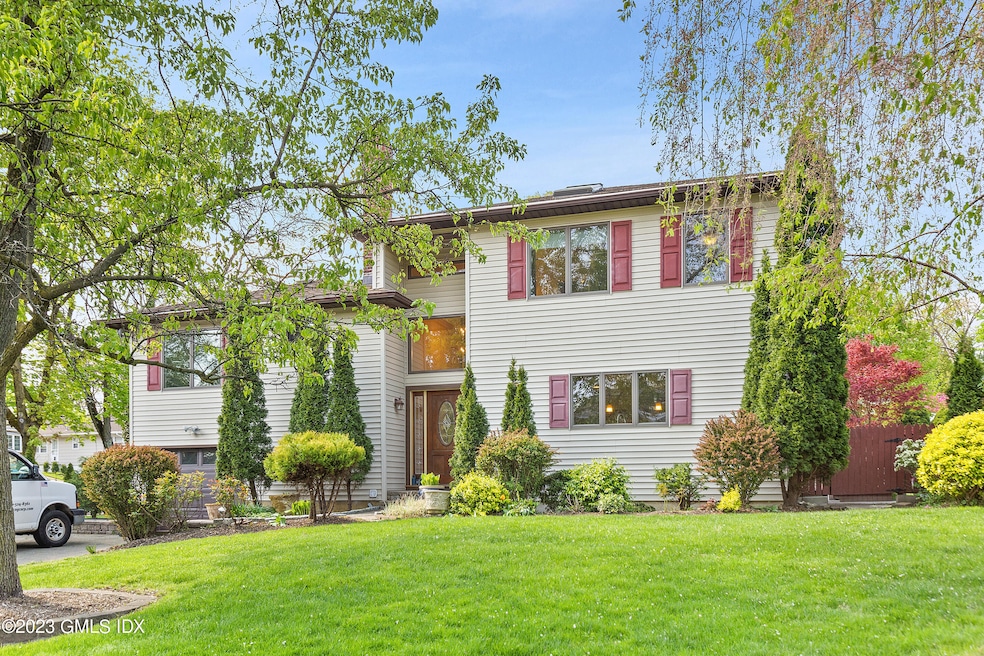2 Walker Ct Greenwich, CT 06831
Glenville NeighborhoodHighlights
- Gourmet Kitchen
- Neoclassical Architecture
- 1 Fireplace
- Glenville School Rated A
- Full Attic
- Corner Lot
About This Home
Welcome to this highly sought-after neighborhood where tranquil cul-de-sac living offers 5 bedrooms & 3 bathrooms on oversized corner lot! With newly upgraded lower level flooring, the open spacious first floor layout offers gourmet eat-in kitchen, welcoming dining room, sun-drenched living room & desirable hardwood floors. Sliders lead out to broad terrace & expansive yard featuring play area lawn & specimen plantings. 5 bedrooms can double as home offices; primary bedroom has oversized walk-in closet & balcony overlooking capacious professionally landscaped level fenced yard. Lower level offers family room fun or quiet studying spots. Significant financial & environmental benefits with solar panels! Convenient Glenville: close to parks, restaurants, shops, schools. Easy NYC commute!
Home Details
Home Type
- Single Family
Year Built
- Built in 1956 | Remodeled in 2025
Lot Details
- 0.28 Acre Lot
- Fenced Yard
- Corner Lot
- Rock Garden
Parking
- 1 Car Attached Garage
- Automatic Garage Door Opener
- Garage Door Opener
Home Design
- Neoclassical Architecture
- Asphalt Roof
- Vinyl Siding
Interior Spaces
- 2,599 Sq Ft Home
- High Ceiling
- Skylights
- 1 Fireplace
- Tile Flooring
- Full Attic
- Finished Basement
Kitchen
- Gourmet Kitchen
- Kitchen Island
Bedrooms and Bathrooms
- 5 Bedrooms
- Walk-In Closet
- 3 Full Bathrooms
Laundry
- Laundry Room
- Washer and Dryer
Outdoor Features
- Balcony
- Terrace
- Shed
Utilities
- Forced Air Heating and Cooling System
- Heating System Uses Gas
- Heating System Uses Natural Gas
- Gas Available
- Gas Water Heater
- Cable TV Available
Listing and Financial Details
- Negotiable Lease Term
- Assessor Parcel Number 09-2735/S
Community Details
Overview
- Property has a Home Owners Association
- Association fees include trash, taxes, grounds care
Pet Policy
- Pets Allowed
Map
Property History
| Date | Event | Price | List to Sale | Price per Sq Ft |
|---|---|---|---|---|
| 11/03/2025 11/03/25 | Price Changed | $7,950 | -6.5% | $3 / Sq Ft |
| 06/30/2025 06/30/25 | For Rent | $8,500 | +9.0% | -- |
| 06/28/2023 06/28/23 | Rented | $7,800 | -8.2% | -- |
| 05/05/2023 05/05/23 | For Rent | $8,500 | +47.8% | -- |
| 04/20/2021 04/20/21 | Rented | $5,750 | +4.5% | -- |
| 04/20/2021 04/20/21 | Under Contract | -- | -- | -- |
| 04/05/2021 04/05/21 | For Rent | $5,500 | +7.8% | -- |
| 09/12/2019 09/12/19 | Rented | $5,100 | 0.0% | -- |
| 09/05/2019 09/05/19 | Under Contract | -- | -- | -- |
| 08/28/2019 08/28/19 | Rented | $5,100 | -2.9% | -- |
| 08/28/2019 08/28/19 | Under Contract | -- | -- | -- |
| 08/08/2019 08/08/19 | For Rent | $5,250 | -4.5% | -- |
| 07/10/2019 07/10/19 | For Rent | $5,500 | -- | -- |
Source: Greenwich Association of REALTORS®
MLS Number: 123143
APN: GREE M:09 B:2735/S
- 105 Glenville St
- 26 Shady Ln
- 40 Ettl Ln Unit 17
- 7 Curt Terrace
- 37 Greenway Ln
- 228 Pemberwick Rd
- 9 Benders Dr
- 10 Oriole Place
- 14 Concord St
- 31 Duncan Dr
- 14 Eagles Bluff
- 501 W Lyon Farm Dr Unit 501
- 33 E Lyon Farm Dr
- 139 Betsy Brown Rd
- 302 W Lyon Farm Dr Unit 302
- 2 Stillman Ln
- 107 Stonehedge Dr N
- 28 1/2 Pilgrim Dr
- 107 Munson St
- 21 Lincoln Ln
- 11 Country Ridge Dr
- 10 Glenville Rd
- 351 Pemberwick Rd Unit 814
- 75 Greenway Close Unit 1
- 255 Weaver St
- 200 Weaver St Unit B
- 21 Harkim Rd
- 29 Old Orchard Rd
- 13 1/2 Hickory Dr
- 119 Bowman Dr
- 104 Pemberwick Rd Unit 1
- 11 W Glen Ave
- 31 Moshier St Unit B
- 84 Pemberwick Rd Unit C
- 177 Hobart Ave
- 177 Hobart Ave Unit 2
- 10 Highland Place Unit B
- 26 Hawthorne St S Unit A
- 24 Hollow Wood Ln Unit 2
- 68 Pemberwick Rd Unit 1







