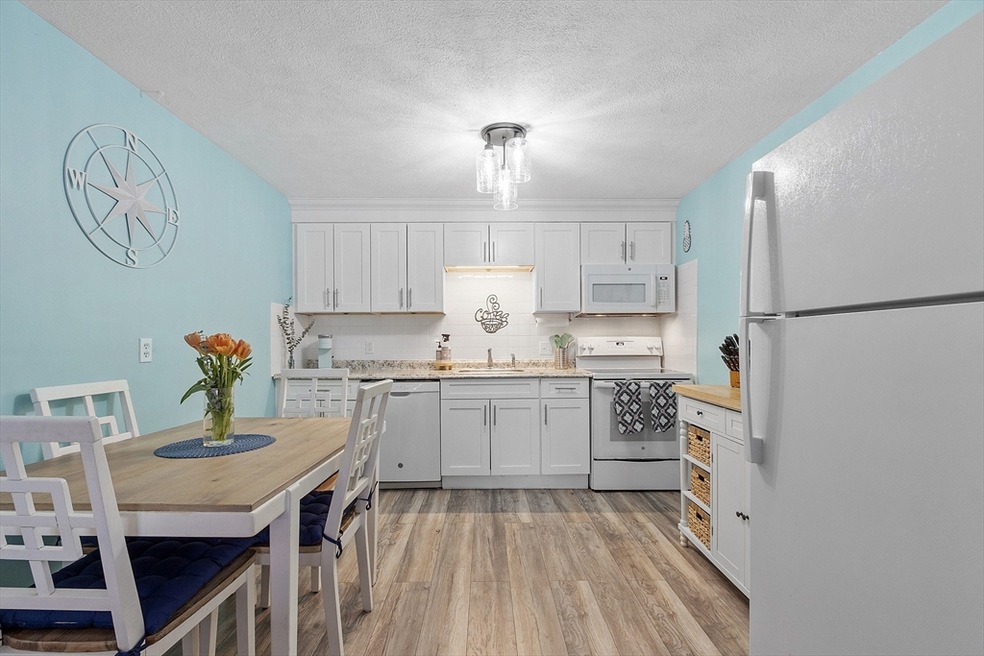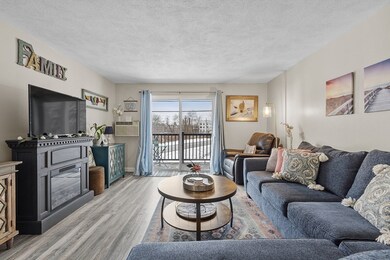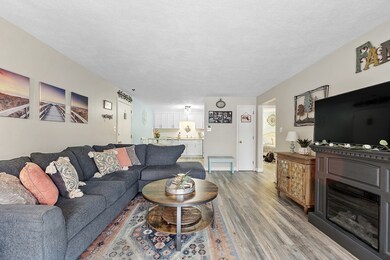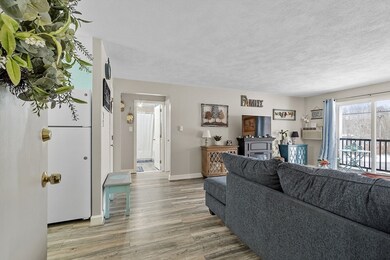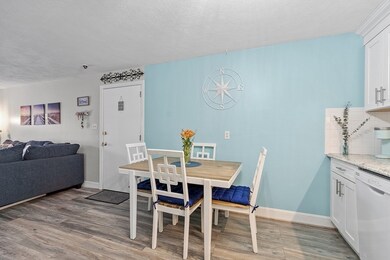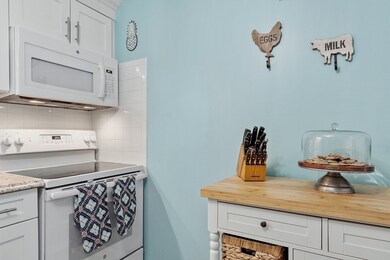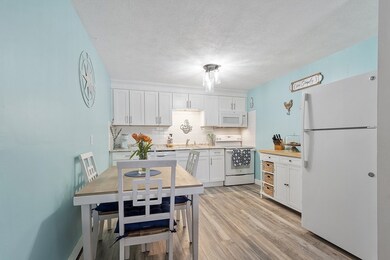
2 Walker Rd Unit 7 North Andover, MA 01845
Highlights
- In Ground Pool
- Open Floorplan
- Property is near public transit
- North Andover High School Rated A-
- Landscaped Professionally
- Tennis Courts
About This Home
As of February 2025Welcome to 2 Walker Road, Unit #7, in desirable Meadow View! This beautifully maintained condo features 2 bedrooms, 1 bath, and a host of updates; including newer flooring, windows, and appliances. Enjoy serene natural views from your open concept living room & private balcony, perfect for unwinding after a long day. With laundry conveniently located in the building, this home combines comfort and convenience in a well-managed community. Pet-friendly, ample parking, pool, tennis & close to everything North Andover offers too! Don’t miss the chance to make this charming unit your own showings begin at open house Friday!
Property Details
Home Type
- Condominium
Est. Annual Taxes
- $2,950
Year Built
- Built in 1968
Lot Details
- Near Conservation Area
- Two or More Common Walls
- Landscaped Professionally
HOA Fees
- $400 Monthly HOA Fees
Home Design
- Garden Home
- Frame Construction
Interior Spaces
- 790 Sq Ft Home
- 1-Story Property
- Open Floorplan
- Ceiling Fan
- Insulated Windows
- Sliding Doors
- Dining Area
- Exterior Basement Entry
- Intercom
Kitchen
- Range
- Microwave
- Dishwasher
Flooring
- Laminate
- Vinyl
Bedrooms and Bathrooms
- 2 Bedrooms
- 1 Full Bathroom
Parking
- 2 Car Parking Spaces
- Common or Shared Parking
- Off-Street Parking
Outdoor Features
- In Ground Pool
- Balcony
Location
- Property is near public transit
- Property is near schools
Utilities
- Cooling System Mounted In Outer Wall Opening
- 1 Cooling Zone
- 4 Heating Zones
- Electric Baseboard Heater
Listing and Financial Details
- Assessor Parcel Number 2069365
Community Details
Overview
- Association fees include water, sewer, insurance, maintenance structure, road maintenance, ground maintenance, snow removal, trash, reserve funds
- 168 Units
- Low-Rise Condominium
- Meadow View Community
Amenities
- Common Area
- Shops
- Laundry Facilities
- Community Storage Space
Recreation
- Tennis Courts
- Community Pool
- Park
- Jogging Path
Pet Policy
- Call for details about the types of pets allowed
Ownership History
Purchase Details
Home Financials for this Owner
Home Financials are based on the most recent Mortgage that was taken out on this home.Purchase Details
Purchase Details
Similar Homes in the area
Home Values in the Area
Average Home Value in this Area
Purchase History
| Date | Type | Sale Price | Title Company |
|---|---|---|---|
| Not Resolvable | $204,449 | None Available | |
| Deed | $57,500 | -- | |
| Deed | $57,500 | -- | |
| Deed | $46,900 | -- |
Mortgage History
| Date | Status | Loan Amount | Loan Type |
|---|---|---|---|
| Previous Owner | $268,000 | Purchase Money Mortgage | |
| Previous Owner | $45,000 | New Conventional |
Property History
| Date | Event | Price | Change | Sq Ft Price |
|---|---|---|---|---|
| 02/28/2025 02/28/25 | Sold | $335,000 | +4.7% | $424 / Sq Ft |
| 01/29/2025 01/29/25 | Pending | -- | -- | -- |
| 01/22/2025 01/22/25 | For Sale | $319,900 | +56.5% | $405 / Sq Ft |
| 03/25/2020 03/25/20 | Sold | $204,449 | +2.3% | $259 / Sq Ft |
| 02/18/2020 02/18/20 | Pending | -- | -- | -- |
| 02/12/2020 02/12/20 | For Sale | $199,900 | 0.0% | $253 / Sq Ft |
| 02/16/2016 02/16/16 | Rented | $1,400 | 0.0% | -- |
| 02/12/2016 02/12/16 | Under Contract | -- | -- | -- |
| 02/10/2016 02/10/16 | For Rent | $1,400 | +33.3% | -- |
| 04/30/2012 04/30/12 | Rented | $1,050 | 0.0% | -- |
| 03/31/2012 03/31/12 | Under Contract | -- | -- | -- |
| 02/07/2012 02/07/12 | For Rent | $1,050 | -- | -- |
Tax History Compared to Growth
Tax History
| Year | Tax Paid | Tax Assessment Tax Assessment Total Assessment is a certain percentage of the fair market value that is determined by local assessors to be the total taxable value of land and additions on the property. | Land | Improvement |
|---|---|---|---|---|
| 2025 | $3,166 | $281,200 | $0 | $281,200 |
| 2024 | $2,959 | $266,800 | $0 | $266,800 |
| 2023 | $2,886 | $235,800 | $0 | $235,800 |
| 2022 | $2,683 | $198,300 | $0 | $198,300 |
| 2021 | $2,427 | $171,300 | $0 | $171,300 |
| 2020 | $2,255 | $164,100 | $0 | $164,100 |
| 2019 | $1,805 | $134,600 | $0 | $134,600 |
| 2018 | $1,956 | $134,600 | $0 | $134,600 |
| 2017 | $1,392 | $97,500 | $0 | $97,500 |
| 2016 | $1,326 | $92,900 | $0 | $92,900 |
| 2015 | $1,337 | $92,900 | $0 | $92,900 |
Agents Affiliated with this Home
-
R
Seller's Agent in 2025
Ray Durling
Leading Edge Real Estate
-
L
Buyer's Agent in 2025
Lauren O'Brien
Leading Edge Real Estate
-
C
Seller's Agent in 2020
Catherine Hubbard
The Carroll Team
-
T
Seller's Agent in 2016
Thomas Fonseca
The Carroll Team
-
R
Buyer's Agent in 2016
Randy Hart
Hart Of New England Realty
-
J
Buyer's Agent in 2012
Jason Pearson
Century 21 North East Homes
Map
Source: MLS Property Information Network (MLS PIN)
MLS Number: 73328486
APN: NAND-000830-000022-000070
- 3 Walker Rd Unit 9
- 47 Prescott St
- 77 Pleasant St Unit 77
- 45 Davis St
- 18 Elmcrest Rd
- 15 Furber Ave
- 661 Osgood St
- 148 Main St Unit A510
- 148 Main St Unit 435B
- 36 Perley Rd
- 209 High St
- 76 Mill Pond
- 59 Maple Ave Unit 59
- 290 Sutton St Unit B
- 98 Mill Pond
- 84 Mill Pond Unit 84
- 84 Mill Pond
- 21 Pembrook Rd
- 116 Mill Pond
- 134 Beacon Hill Blvd
