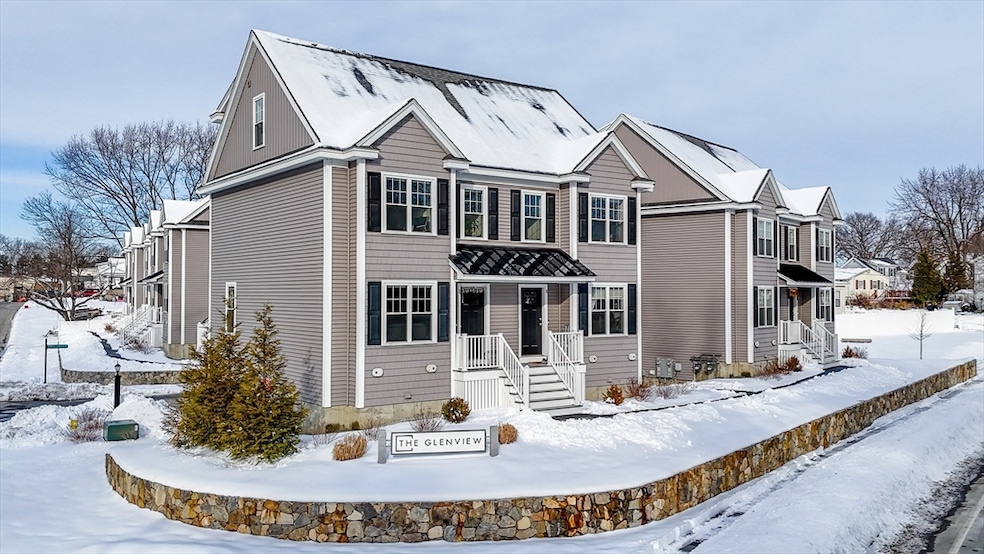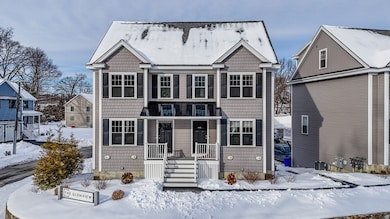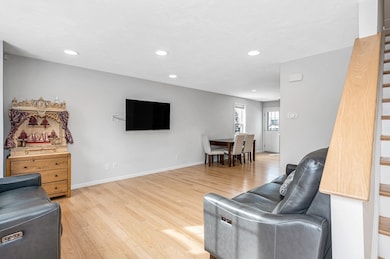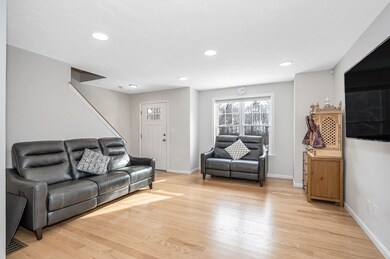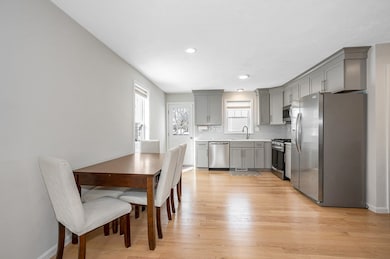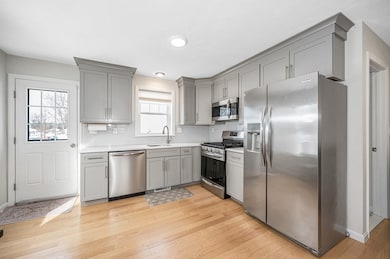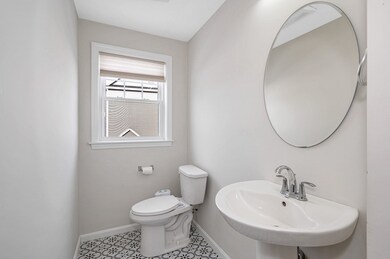
2 Walter G Wiede St Unit 1 North Chelmsford, MA 01863
Highlights
- Medical Services
- Open Floorplan
- Property is near public transit
- McCarthy Middle School Rated A-
- Deck
- Wood Flooring
About This Home
As of May 2025Immaculate, Ready to move in to, End Unit Townhouse at "The Glenview". Open concept first floor, Livingroom, Dining room, Kitchen with recessed lights, SS appliances, moveable island, access to exterior deck and 1/2 bath. Second floor has 2 nicely sized bedrooms, ceiling fans with lighting, double closets and a full bath, quartz counters, tile floor. Third floor main suite, large bedroom, double closet, full bath, quartz counters, tile floor. All windows have deep sills. Hallways and stairways hardwood flooring. Lower level houses washer /dryer staying, utility room, closets for storage, tile flooring and access to one car garage.
Townhouse Details
Home Type
- Townhome
Est. Annual Taxes
- $7,318
Year Built
- Built in 2021
Lot Details
- End Unit
- Sprinkler System
HOA Fees
- $310 Monthly HOA Fees
Parking
- 1 Car Attached Garage
- Tuck Under Parking
- Garage Door Opener
- Open Parking
- Off-Street Parking
Home Design
- Frame Construction
- Shingle Roof
Interior Spaces
- 1,740 Sq Ft Home
- 4-Story Property
- Open Floorplan
- Ceiling Fan
- Recessed Lighting
Kitchen
- Range
- Microwave
- Dishwasher
- Stainless Steel Appliances
- Kitchen Island
- Solid Surface Countertops
Flooring
- Wood
- Wall to Wall Carpet
- Ceramic Tile
Bedrooms and Bathrooms
- 3 Bedrooms
- Primary bedroom located on third floor
- Linen Closet
- Pedestal Sink
- Bathtub with Shower
- Linen Closet In Bathroom
Laundry
- Dryer
- Washer
Basement
- Exterior Basement Entry
- Laundry in Basement
Outdoor Features
- Balcony
- Deck
Schools
- CHS Or Nvths High School
Utilities
- Forced Air Heating and Cooling System
- 2 Cooling Zones
- 2 Heating Zones
- Heating System Uses Natural Gas
- Individual Controls for Heating
- Water Softener
Additional Features
- Energy-Efficient Thermostat
- Property is near public transit
Listing and Financial Details
- Legal Lot and Block 9 / 0054
- Assessor Parcel Number 5192706
Community Details
Overview
- Association fees include insurance, ground maintenance, snow removal
- 10 Units
- Glenview Estates Community
Amenities
- Medical Services
- Common Area
- Shops
Ownership History
Purchase Details
Home Financials for this Owner
Home Financials are based on the most recent Mortgage that was taken out on this home.Purchase Details
Home Financials for this Owner
Home Financials are based on the most recent Mortgage that was taken out on this home.Similar Homes in the area
Home Values in the Area
Average Home Value in this Area
Purchase History
| Date | Type | Sale Price | Title Company |
|---|---|---|---|
| Condominium Deed | $610,000 | None Available | |
| Condominium Deed | $610,000 | None Available | |
| Condominium Deed | $543,835 | None Available |
Mortgage History
| Date | Status | Loan Amount | Loan Type |
|---|---|---|---|
| Open | $305,000 | Purchase Money Mortgage | |
| Closed | $305,000 | Purchase Money Mortgage | |
| Previous Owner | $435,068 | Purchase Money Mortgage |
Property History
| Date | Event | Price | Change | Sq Ft Price |
|---|---|---|---|---|
| 05/28/2025 05/28/25 | Sold | $610,000 | -3.2% | $351 / Sq Ft |
| 03/14/2025 03/14/25 | Pending | -- | -- | -- |
| 03/06/2025 03/06/25 | Price Changed | $629,900 | -3.1% | $362 / Sq Ft |
| 02/27/2025 02/27/25 | For Sale | $649,900 | +19.5% | $374 / Sq Ft |
| 05/27/2022 05/27/22 | Sold | $543,835 | +0.7% | $307 / Sq Ft |
| 01/31/2022 01/31/22 | Pending | -- | -- | -- |
| 01/31/2022 01/31/22 | For Sale | $539,900 | -- | $305 / Sq Ft |
Tax History Compared to Growth
Tax History
| Year | Tax Paid | Tax Assessment Tax Assessment Total Assessment is a certain percentage of the fair market value that is determined by local assessors to be the total taxable value of land and additions on the property. | Land | Improvement |
|---|---|---|---|---|
| 2025 | $7,912 | $569,200 | $0 | $569,200 |
| 2024 | $7,318 | $537,300 | $0 | $537,300 |
| 2023 | $9,233 | $642,500 | $0 | $642,500 |
Agents Affiliated with this Home
-
Darshana Shah

Seller's Agent in 2025
Darshana Shah
Laer Realty
(978) 808-6170
5 in this area
100 Total Sales
-
Geetanjali Pathak

Buyer's Agent in 2025
Geetanjali Pathak
Keller Williams Pinnacle MetroWest
(508) 841-5519
2 in this area
63 Total Sales
-
Michael Page

Seller's Agent in 2022
Michael Page
LAER Realty Partners
(978) 390-1700
13 in this area
105 Total Sales
-
Dennis Page

Seller Co-Listing Agent in 2022
Dennis Page
LAER Realty Partners
(978) 423-6053
5 in this area
176 Total Sales
Map
Source: MLS Property Information Network (MLS PIN)
MLS Number: 73336430
APN: CHEL M:0020 B:0054 L:9 U:1
- 2 Walter G Wiede St Unit 7
- 183 Middlesex St
- Lot Amherst St
- 24 Brouilette St Unit A
- 1975 Middlesex St Unit 10
- 5 Mary Ave Unit 5
- 45 Church St Unit A
- 3 Louis Farm Rd Unit 3
- 6 Louis Farm Rd Unit 6
- 10 Louis Farm Rd Unit 10
- 20 Sandy Ln
- 4 Tamarack St
- 1221 Pawtucket Blvd Unit 80
- 16 Washington St
- 527 Pawtucket Blvd Unit 206
- 527 Pawtucket Blvd Unit 503
- 1184 Varnum Ave
- 23 Laurie Ln
- 96 Richardson Rd Unit B23
- 15 Middlesex Park
