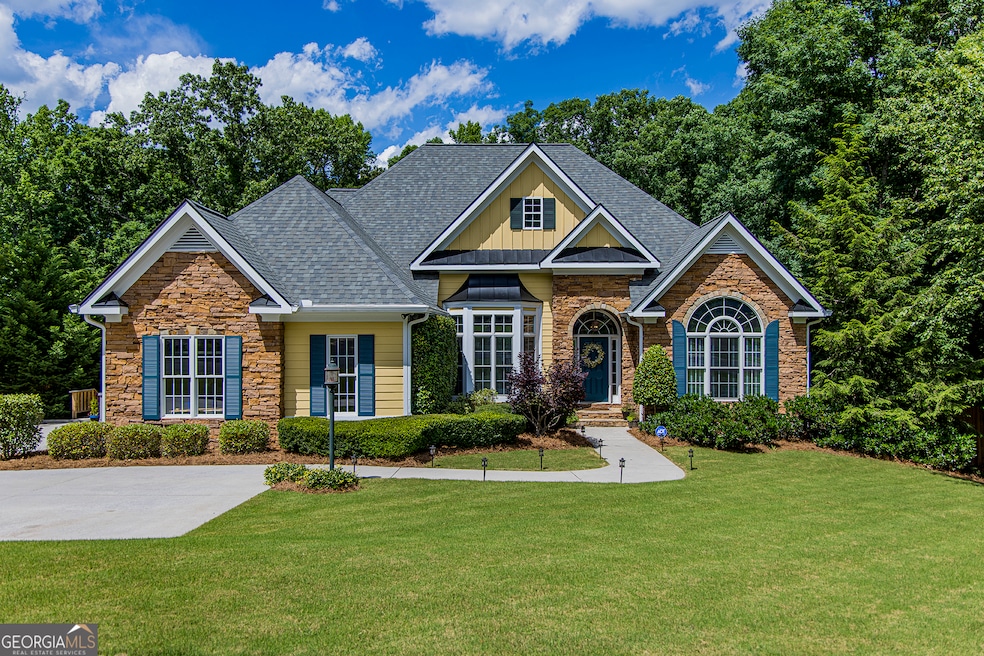This stunning custom-built luxury home boasts 5,180 sq ft of living space, featuring five bedrooms and three and a half bathrooms. The residence is designed with vaulted ceilings and a finished full basement that includes two bedrooms, a full bathroom, a kitchen, and a large living area, perfect for guests or additional family members. Enjoy outdoor living with a screened-in porch and a large deck accessible from both the kitchen and master bedroom, offering a picturesque view of the 16X32 inground saltwater pool. The pool, updated with a new liner in 2022, comes equipped with a programmable cleaner, surrounded by beautiful landscaping, outdoor lighting, and a fire pit area to for enhanced outdoor entertainment. Inside the luxurious master bathroom features heated floors, a large tile shower and a soaking tub. The home is equipped with a full security system, including three cameras, smoke and carbon monoxide detectors, and all windows and doors are secured with sensors. Additional amenities include a new septic system installed in 2022, a new roof in 2019, a 16x28 basement workshop with double door access, two gas log fireplaces, a tankless gas water heater, and a built-in vacuum system. The garage is designed with accessibility in mind, featuring a wheelchair ramp and a 36" entrance door. The walk-up unfinished attic provides plenty of storage space. Located conveniently near Hwy 411, shopping, restaurants, and schools, this home is perfect for luxury living and entertaining. Pool and patio furniture are negotiable. Don't miss the opportunity to make this exquisite home yours!

