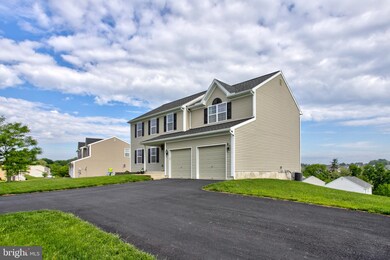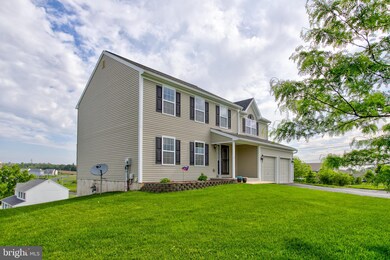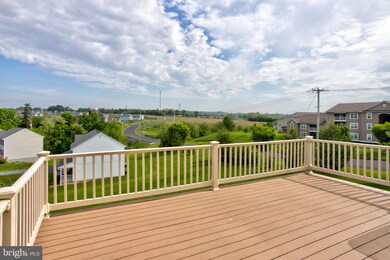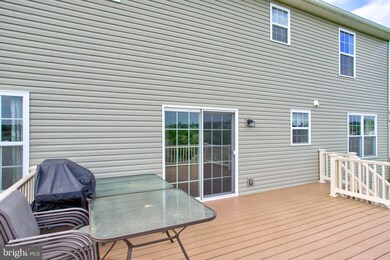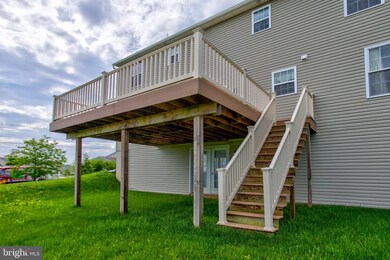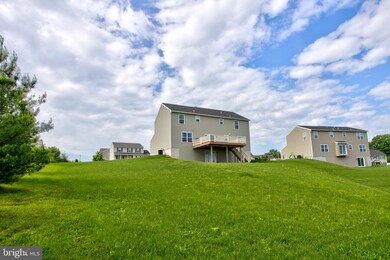
2 Waterfowl Way Elizabethtown, PA 17022
Highlights
- Panoramic View
- Colonial Architecture
- Wood Flooring
- Rheems El School Rated A
- Deck
- Space For Rooms
About This Home
As of August 2019Come and enjoy one of Forino builders spec homes that has been primarily lived in by 1 person only. This home is in almost perfect condition! 4 beds, 2.5 baths with formal living room, family room, dining room, unfinished walk out basement, Master bedroom with master bath/oversized walk-n-closet and an office/sitting area, 3 additional large bedrooms and one of the best views in the neighborhood from the composite 18x16 maintenance free deck. Natural Gas heat make this home the prefect fit for your family!
Home Details
Home Type
- Single Family
Est. Annual Taxes
- $5,232
Year Built
- Built in 2012
HOA Fees
- $17 Monthly HOA Fees
Parking
- 2 Car Attached Garage
- Front Facing Garage
- Driveway
- On-Street Parking
- Off-Street Parking
Home Design
- Colonial Architecture
- Poured Concrete
- Frame Construction
- Architectural Shingle Roof
- Vinyl Siding
Interior Spaces
- 2,365 Sq Ft Home
- Property has 2 Levels
- Ceiling Fan
- Recessed Lighting
- Double Pane Windows
- Sliding Doors
- Family Room Off Kitchen
- Panoramic Views
Kitchen
- Breakfast Area or Nook
- Eat-In Kitchen
- Gas Oven or Range
- Dishwasher
Flooring
- Wood
- Carpet
Bedrooms and Bathrooms
- 4 Bedrooms
- En-Suite Primary Bedroom
- En-Suite Bathroom
- Walk-In Closet
- Walk-in Shower
Laundry
- Laundry on main level
- Electric Dryer
- Front Loading Washer
Unfinished Basement
- Heated Basement
- Walk-Out Basement
- Basement Fills Entire Space Under The House
- Rear Basement Entry
- Sump Pump
- Space For Rooms
- Basement Windows
Outdoor Features
- Deck
- Porch
Utilities
- Forced Air Heating and Cooling System
- Vented Exhaust Fan
- 200+ Amp Service
- Water Treatment System
- Municipal Trash
- Phone Available
- Cable TV Available
Additional Features
- Energy-Efficient Windows with Low Emissivity
- 0.53 Acre Lot
Community Details
- $250 Capital Contribution Fee
- Featherton Crossings HOA
- Featherton Crossing Subdivision
Listing and Financial Details
- Assessor Parcel Number 460-32247-0-0000
Ownership History
Purchase Details
Home Financials for this Owner
Home Financials are based on the most recent Mortgage that was taken out on this home.Purchase Details
Home Financials for this Owner
Home Financials are based on the most recent Mortgage that was taken out on this home.Purchase Details
Purchase Details
Home Financials for this Owner
Home Financials are based on the most recent Mortgage that was taken out on this home.Similar Homes in Elizabethtown, PA
Home Values in the Area
Average Home Value in this Area
Purchase History
| Date | Type | Sale Price | Title Company |
|---|---|---|---|
| Deed | $282,000 | Regal Abstract Lancaster | |
| Interfamily Deed Transfer | -- | None Available | |
| Interfamily Deed Transfer | -- | None Available | |
| Deed | $209,000 | None Available |
Mortgage History
| Date | Status | Loan Amount | Loan Type |
|---|---|---|---|
| Open | $225,600 | New Conventional | |
| Previous Owner | $233,775 | VA | |
| Previous Owner | $203,701 | FHA |
Property History
| Date | Event | Price | Change | Sq Ft Price |
|---|---|---|---|---|
| 08/23/2019 08/23/19 | Sold | $282,000 | -2.7% | $119 / Sq Ft |
| 07/15/2019 07/15/19 | Pending | -- | -- | -- |
| 06/12/2019 06/12/19 | Price Changed | $289,900 | -3.4% | $123 / Sq Ft |
| 06/08/2019 06/08/19 | Price Changed | $300,000 | 0.0% | $127 / Sq Ft |
| 05/21/2019 05/21/19 | For Sale | $299,900 | +43.5% | $127 / Sq Ft |
| 06/21/2012 06/21/12 | Sold | $209,000 | -8.3% | $88 / Sq Ft |
| 05/01/2012 05/01/12 | Pending | -- | -- | -- |
| 07/13/2011 07/13/11 | For Sale | $227,990 | -- | $96 / Sq Ft |
Tax History Compared to Growth
Tax History
| Year | Tax Paid | Tax Assessment Tax Assessment Total Assessment is a certain percentage of the fair market value that is determined by local assessors to be the total taxable value of land and additions on the property. | Land | Improvement |
|---|---|---|---|---|
| 2025 | $5,826 | $230,100 | $48,800 | $181,300 |
| 2024 | $5,826 | $230,100 | $48,800 | $181,300 |
| 2023 | $5,697 | $230,100 | $48,800 | $181,300 |
| 2022 | $5,457 | $230,100 | $48,800 | $181,300 |
| 2021 | $5,117 | $230,100 | $48,800 | $181,300 |
| 2020 | $5,117 | $230,100 | $48,800 | $181,300 |
| 2019 | $5,006 | $230,100 | $48,800 | $181,300 |
| 2018 | $3,738 | $230,100 | $48,800 | $181,300 |
| 2017 | $4,749 | $180,000 | $26,400 | $153,600 |
| 2016 | $4,659 | $180,000 | $26,400 | $153,600 |
| 2015 | $1,077 | $180,000 | $26,400 | $153,600 |
| 2014 | -- | $180,000 | $26,400 | $153,600 |
Agents Affiliated with this Home
-
Ryan Reed

Seller's Agent in 2019
Ryan Reed
Realty ONE Group Unlimited
(717) 512-0097
5 in this area
158 Total Sales
-
Yadhu Dhital

Buyer's Agent in 2019
Yadhu Dhital
Iron Valley Real Estate of Central PA
(314) 766-3767
2 in this area
142 Total Sales
-
Ron Landis

Seller's Agent in 2012
Ron Landis
BHHS Homesale Realty- Reading Berks
(610) 587-6563
134 Total Sales
-
K
Buyer's Agent in 2012
KATHY KOSER
RE/MAX
Map
Source: Bright MLS
MLS Number: PALA133096
APN: 460-32247-0-0000
- 867 Schwanger Rd
- 867 Schwanger Rd Unit 10
- 773 Schwanger Rd
- 74 N Conifer Dr
- 72 N Conifer Dr
- 70 N Conifer Dr
- 68 N Conifer Dr
- 66 N Conifer Dr
- 64 N Conifer Dr
- 811 Knoll Dr
- 63 N Conifer Dr
- 107 Sparrow Ln
- 77 N Conifer Dr
- 75 N Conifer Dr
- 73 N Conifer Dr
- 71 N Conifer Dr
- 67 N Conifer Dr
- 218 Ringneck Cir
- 216 Ringneck Cir
- 59 N Conifer Dr

