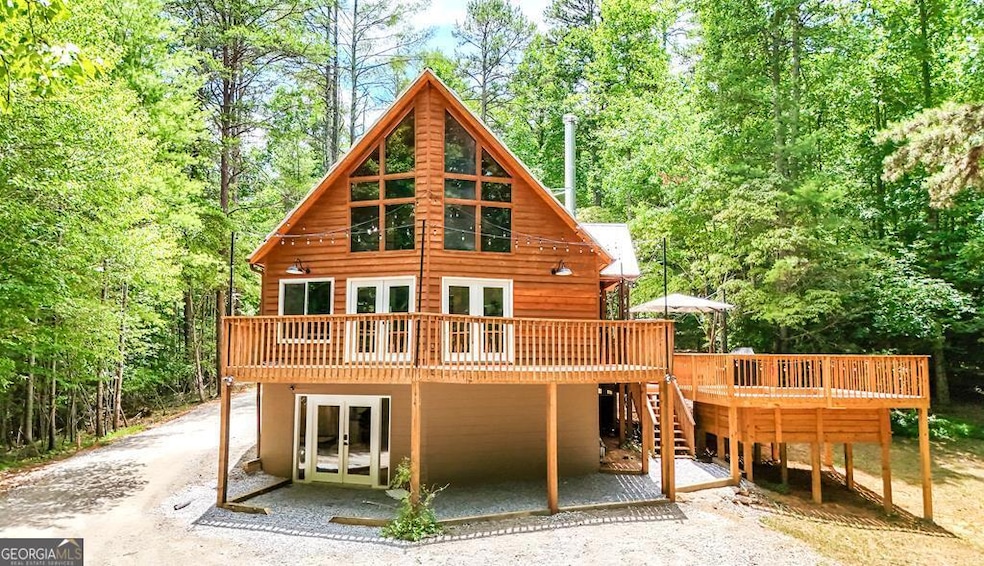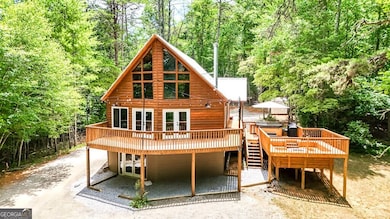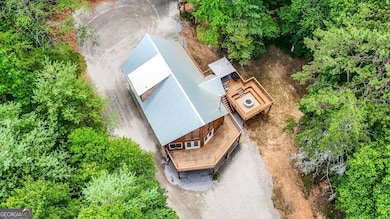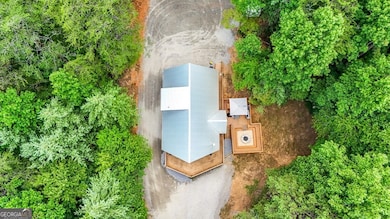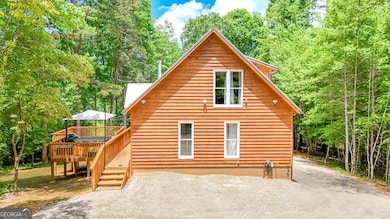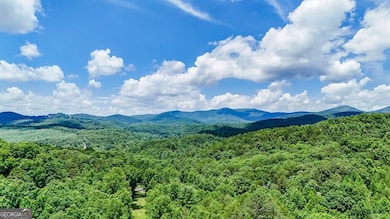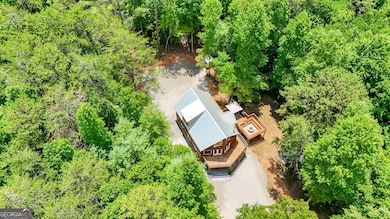2 Watson Gap Rd Mineral Bluff, GA 30559
Estimated payment $3,507/month
Highlights
- Spa
- Mountain View
- Wooded Lot
- 2.77 Acre Lot
- Deck
- Country Style Home
About This Home
? Chalet-Style Mountain Retreat on 2.77 Acres ? Discover this fully renovated 6-bedroom, 3-bathroom chalet-style home, nestled on 2.77 private acres and surrounded by the beauty of nature. Thoughtfully updated from top to bottom, this property blends rustic charm with modern luxury - making it the perfect full-time residence, vacation home, or income-producing rental. Step inside to soaring cedar ceilings and a spacious open layout that's bathed in natural light through the iconic floor-to-ceiling living room windows. With two brand-new full kitchens, this home is designed for large gatherings, extended stays, or multi-family living. Every detail has been upgraded - from the new roof, high-efficiency heat pump systems, water softener, 400-amp electrical rewire, windows (with the exception of the floor to ceiling windows in the living room), and doors - giving you peace of mind for years to come. Outdoors, the entertainment options are endless. Enjoy a brand-new deck with a private hot tub, plus a custom firepit with stadium-style seating - all surrounded by serene wooded views. A newly installed parking pad with EV charging adds modern convenience to this mountain escape. Located just 25 minutes to Blue Ridge and Murphy, NC, and 20 minutes to McCaysville, you'll be close to dining, shopping, and outdoor adventure, while still enjoying a tranquil, private setting. Whether you're seeking a personal mountain getaway or a ready-to-go vacation rental, this stunning chalet offers it all.
Listing Agent
Ansley RE|Christie's Int'l RE Brokerage Phone: 7066134663 License #402649 Listed on: 08/22/2025

Home Details
Home Type
- Single Family
Est. Annual Taxes
- $1,527
Year Built
- Built in 1996
Lot Details
- 2.77 Acre Lot
- Level Lot
- Wooded Lot
Parking
- Parking Accessed On Kitchen Level
Property Views
- Mountain
- Seasonal
Home Design
- Country Style Home
- Split Foyer
- Metal Roof
- Wood Siding
Interior Spaces
- 3-Story Property
- High Ceiling
- Ceiling Fan
- 1 Fireplace
- Two Story Entrance Foyer
- Loft
- Finished Basement
- Basement Fills Entire Space Under The House
Kitchen
- Microwave
- Dishwasher
- Kitchen Island
Flooring
- Tile
- Vinyl
Bedrooms and Bathrooms
Laundry
- Dryer
- Washer
Outdoor Features
- Spa
- Deck
- Shed
Schools
- Blue Ridge Elementary School
- Fannin County Middle School
- Fannin County High School
Utilities
- Central Heating and Cooling System
- Well
- Electric Water Heater
- Septic Tank
- High Speed Internet
- Cable TV Available
Listing and Financial Details
- Tax Lot 1
Community Details
Overview
- No Home Owners Association
- Electric Vehicle Charging Station
Amenities
- Laundry Facilities
Map
Home Values in the Area
Average Home Value in this Area
Tax History
| Year | Tax Paid | Tax Assessment Tax Assessment Total Assessment is a certain percentage of the fair market value that is determined by local assessors to be the total taxable value of land and additions on the property. | Land | Improvement |
|---|---|---|---|---|
| 2024 | $460 | $149,723 | $9,166 | $140,557 |
| 2023 | $967 | $94,824 | $9,166 | $85,658 |
| 2022 | $978 | $95,970 | $9,166 | $86,804 |
| 2021 | $797 | $56,875 | $6,858 | $50,017 |
| 2020 | $811 | $56,875 | $6,858 | $50,017 |
| 2019 | $755 | $51,947 | $6,858 | $45,089 |
| 2018 | $800 | $51,947 | $6,858 | $45,089 |
| 2017 | $929 | $52,507 | $6,858 | $45,649 |
| 2016 | $148 | $46,168 | $6,858 | $39,310 |
| 2015 | $154 | $46,666 | $6,858 | $39,808 |
Property History
| Date | Event | Price | List to Sale | Price per Sq Ft |
|---|---|---|---|---|
| 10/16/2025 10/16/25 | Price Changed | $640,000 | -0.8% | $203 / Sq Ft |
| 10/10/2025 10/10/25 | Price Changed | $645,000 | -0.8% | $205 / Sq Ft |
| 08/22/2025 08/22/25 | For Sale | $650,000 | -- | $206 / Sq Ft |
Purchase History
| Date | Type | Sale Price | Title Company |
|---|---|---|---|
| Warranty Deed | $125,500 | -- | |
| Public Action Common In Florida Clerks Tax Deed Or Tax Deeds Or Property Sold For Taxes | -- | -- | |
| Warranty Deed | -- | -- | |
| Deed | $9,200 | -- |
Source: Georgia MLS
MLS Number: 10590098
APN: 0028-98A
- 469 Mountain High Dr
- Lot # 33 Mahoosec Trail
- 56 Kennebec Dr
- 300 Katahdin Dr
- 1150 Mountain High Dr
- 395 Pontoosuc Dr
- Lot 79 Moosilaukee Dr
- 58 Moosilaukee Dr
- 1359 Mountain High Dr
- 89 Box Turtle Ln
- Lot 13 Rocking Chair Ridge
- Lot 11 Rocking Chair Ridge
- Lot 12 Rocking Chair Ridge
- Lot 5 Rocking Chair Ridge
- Lot 15 Rocking Chair Ridge
- Lot 4 Rocking Chair Ridge
- Lot 7 Rocking Chair Ridge
- 101 Hothouse Dr
- 586 Sun Valley Dr
- 3890 Mineral Bluff Hwy
- 120 Hummingbird Way Unit ID1282660P
- 66 Evening Shadows Rd Unit ID1269722P
- 376 Crestview Dr
- 2905 River Rd
- 2680 River Rd
- 174 Lost Valley Ln
- 150 Arrow Way Unit ID1333767P
- 98 Shalom Ln Unit ID1252436P
- 35 Mountain Meadows Cir
- 113 Prospect St
- LT 62 Waterside Blue Ridge
- 12293 Old Highway 76
- 99 Kingtown St
- 88 Black Gum Ln
- 524 Old Hwy 5
- 226 Church St
- 610 Madola Rd Unit 1
