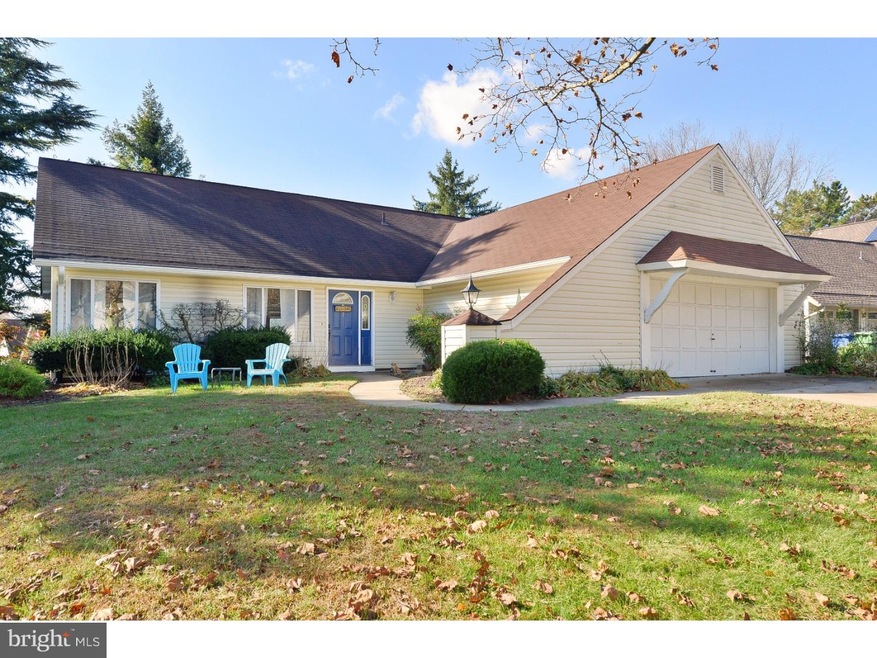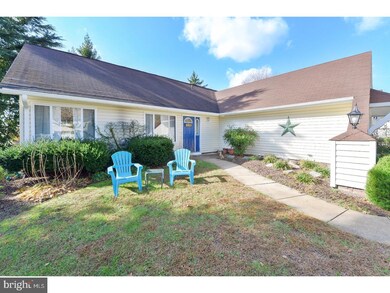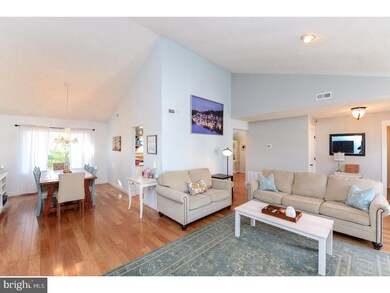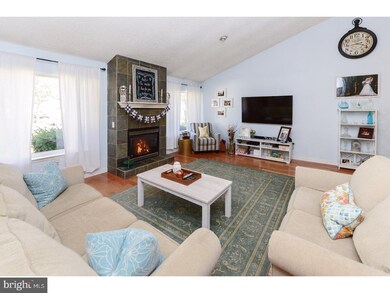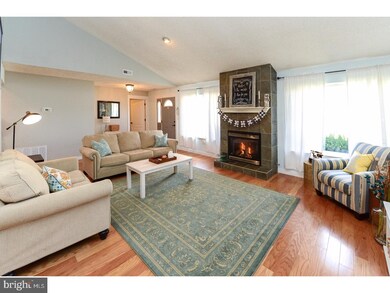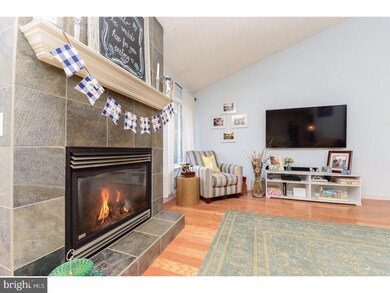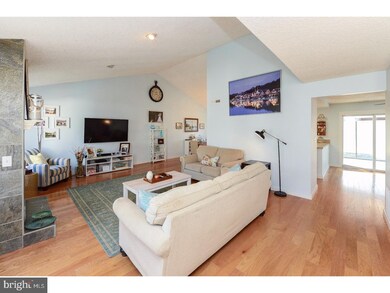
2 Waverly Rd Marlton, NJ 08053
Willow Ridge NeighborhoodEstimated Value: $417,410 - $507,000
Highlights
- Rambler Architecture
- Cathedral Ceiling
- Attic
- Cherokee High School Rated A-
- Wood Flooring
- No HOA
About This Home
As of February 2018The ease of one floor living is at your fingertips in this spacious and open rancher located on a quiet street in the desirable Willow Ridge community. This home is incredibly charming and inviting. The open floor plan with vaulted ceilings is loaded with tasteful decor throughout that includes hardwood & tile flooring, freshly painted walls, a large Living Room with gorgeous gas fireplace, spacious Dining Room and a light and bright, eat in Kitchen with white cabinets & appliances included. There's a Sunroom expansion with access to large patio overlooking the fenced rear yard. A perfect space for warm weather entertaining. There are 3 bedrooms and 2 full bathrooms. The home also has had central air installed in '09, hot water heater '08, maintenance free exterior, highly rated schools, near major highways for an easy commute, close to upscale shopping and restaurants. A short hop to Philadelphia and the shore points.
Home Details
Home Type
- Single Family
Est. Annual Taxes
- $6,294
Year Built
- Built in 1976
Lot Details
- 0.33 Acre Lot
- Level Lot
- Back, Front, and Side Yard
- Property is zoned MD
Parking
- 2 Car Direct Access Garage
- Garage Door Opener
- Driveway
- On-Street Parking
Home Design
- Rambler Architecture
- Vinyl Siding
Interior Spaces
- 1,650 Sq Ft Home
- Property has 1 Level
- Cathedral Ceiling
- Ceiling Fan
- Gas Fireplace
- Family Room
- Living Room
- Dining Room
- Laundry on main level
- Attic
Kitchen
- Eat-In Kitchen
- Butlers Pantry
- Self-Cleaning Oven
- Built-In Range
- Dishwasher
Flooring
- Wood
- Wall to Wall Carpet
- Tile or Brick
Bedrooms and Bathrooms
- 3 Bedrooms
- En-Suite Primary Bedroom
- En-Suite Bathroom
- 2 Full Bathrooms
Schools
- Jaggard Elementary School
- Marlton Middle School
Utilities
- Forced Air Heating and Cooling System
- Back Up Electric Heat Pump System
- Electric Water Heater
- Cable TV Available
Additional Features
- Energy-Efficient Appliances
- Patio
Community Details
- No Home Owners Association
- Willow Ridge Subdivision, Ranch Floorplan
Listing and Financial Details
- Tax Lot 00014
- Assessor Parcel Number 13-00032 04-00014
Ownership History
Purchase Details
Home Financials for this Owner
Home Financials are based on the most recent Mortgage that was taken out on this home.Purchase Details
Home Financials for this Owner
Home Financials are based on the most recent Mortgage that was taken out on this home.Purchase Details
Home Financials for this Owner
Home Financials are based on the most recent Mortgage that was taken out on this home.Purchase Details
Purchase Details
Similar Homes in Marlton, NJ
Home Values in the Area
Average Home Value in this Area
Purchase History
| Date | Buyer | Sale Price | Title Company |
|---|---|---|---|
| Bolden Charlie R | $269,900 | Foundation Title | |
| Mchugh Edward M | $213,500 | Guaranteed Title Agency | |
| Schwartz Joel | -- | None Available | |
| Schwartz Bonnie | -- | -- | |
| Schwartz Joel | $240,000 | -- |
Mortgage History
| Date | Status | Borrower | Loan Amount |
|---|---|---|---|
| Open | Bolden Charlie | $271,200 | |
| Closed | Bolden Charlie R | $269,900 | |
| Previous Owner | Mchugh Edward M | $202,825 | |
| Previous Owner | Schwartz Joel H | $65,000 |
Property History
| Date | Event | Price | Change | Sq Ft Price |
|---|---|---|---|---|
| 02/26/2018 02/26/18 | Sold | $269,900 | 0.0% | $164 / Sq Ft |
| 12/15/2017 12/15/17 | Pending | -- | -- | -- |
| 11/17/2017 11/17/17 | For Sale | $269,900 | +26.4% | $164 / Sq Ft |
| 10/10/2014 10/10/14 | Sold | $213,500 | -5.1% | $129 / Sq Ft |
| 08/20/2014 08/20/14 | Pending | -- | -- | -- |
| 07/16/2014 07/16/14 | Price Changed | $224,900 | -4.3% | $136 / Sq Ft |
| 06/13/2014 06/13/14 | For Sale | $234,900 | -- | $142 / Sq Ft |
Tax History Compared to Growth
Tax History
| Year | Tax Paid | Tax Assessment Tax Assessment Total Assessment is a certain percentage of the fair market value that is determined by local assessors to be the total taxable value of land and additions on the property. | Land | Improvement |
|---|---|---|---|---|
| 2024 | $7,069 | $220,000 | $115,000 | $105,000 |
| 2023 | $7,069 | $220,000 | $115,000 | $105,000 |
| 2022 | $6,752 | $220,000 | $115,000 | $105,000 |
| 2021 | $6,593 | $220,000 | $115,000 | $105,000 |
| 2020 | $6,508 | $220,000 | $115,000 | $105,000 |
| 2019 | $6,455 | $220,000 | $115,000 | $105,000 |
| 2018 | $6,365 | $220,000 | $115,000 | $105,000 |
| 2017 | $6,290 | $220,000 | $115,000 | $105,000 |
| 2016 | $6,136 | $220,000 | $115,000 | $105,000 |
| 2015 | $6,028 | $220,000 | $115,000 | $105,000 |
| 2014 | $5,856 | $220,000 | $115,000 | $105,000 |
Agents Affiliated with this Home
-
Mark McKenna

Seller's Agent in 2018
Mark McKenna
EXP Realty, LLC
(856) 229-4052
12 in this area
769 Total Sales
Map
Source: Bright MLS
MLS Number: 1004160317
APN: 13-00032-04-00014
- 23 Yale Rd
- 48 Yale Rd
- 52 Yale Rd
- 9 Nottingham Rd
- 9 Midwood Rd
- 3 Durness Ct
- 29 Dominion Dr
- 7 Knightswood Dr
- 5 Abbotsford Dr
- 40 Country Squire Ln
- 9 Country Squire Ln
- 23 Country Squire Ln
- 506 Hazelwood Ln
- 113 Lamplighter Ct
- 625 Route 73 S
- 9 Buckingham Rd
- 17 Gladwyn Rd
- 19 Old Republic Ln
- 16 Briarcliff Rd
- 26 Jefferson Ave
