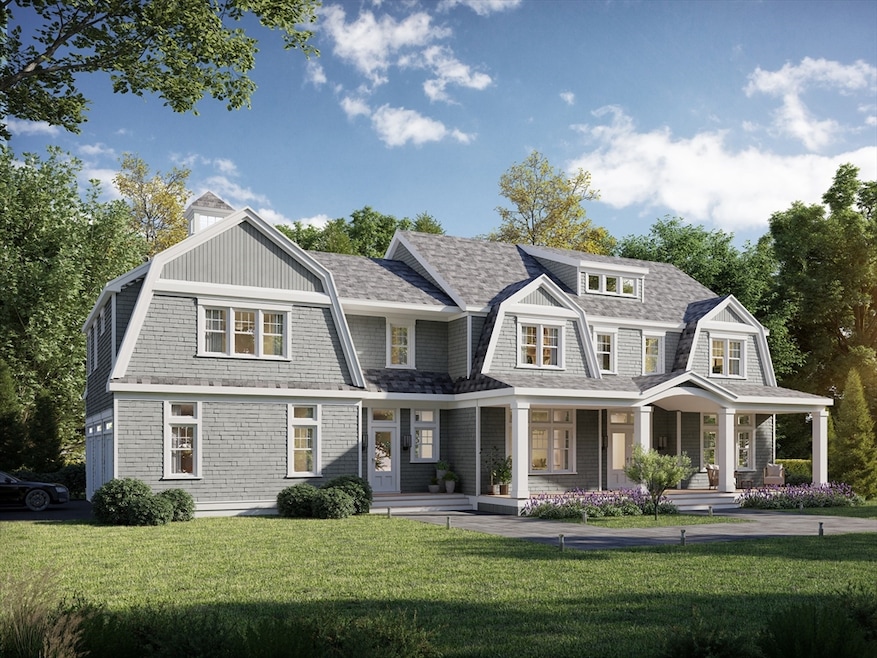2 Webster Farm Way Norwell, MA 02061
Estimated payment $16,902/month
Highlights
- New Construction
- Scenic Views
- Deck
- William Gould Vinal Rated A-
- Colonial Architecture
- Property is near public transit
About This Home
Introducing "The Willowmere". This stunning 5,215 square foot New England-style home blends timeless Nantucket charm with modern luxury. Clad in classic shingles and thoughtfully designed, it offers five bedrooms and five full bathrooms, including a private first-floor guest suite complete with its own living area, walk-in closet, and full bathroom—ideal for guests or multigenerational living. Upstairs, four spacious en suite bedrooms provide ultimate comfort and privacy for family and visitors alike. The home's generous layout offers refined living spaces filled with natural light and high-end finishes. The kitchen features a true butler’s pantry, inset cabinetry, a high-end appliance package, and a ten-foot island. Perfectly suited for entertaining or quiet everyday living, this home embodies the elegance and ease of coastal-inspired design. For GPS purposes use 292 Cross Street for the Sales Office.
Home Details
Home Type
- Single Family
Year Built
- New Construction
Lot Details
- 1.14 Acre Lot
- Property fronts a private road
- Cul-De-Sac
- Sprinkler System
- Cleared Lot
Parking
- 3 Car Attached Garage
- Driveway
- Open Parking
- Off-Street Parking
Property Views
- Views of Wetlands
- Pond
- Scenic Vista
Home Design
- Home to be built
- Colonial Architecture
- Frame Construction
- Shingle Roof
- Shingle Siding
- Radon Mitigation System
- Concrete Perimeter Foundation
Interior Spaces
- 5,215 Sq Ft Home
- Wet Bar
- Crown Molding
- Light Fixtures
- Insulated Windows
- Picture Window
- Mud Room
- Entrance Foyer
- Family Room with Fireplace
- Storm Windows
- Attic
Kitchen
- Oven
- Range with Range Hood
- Microwave
- Dishwasher
- Wine Refrigerator
- Kitchen Island
- Solid Surface Countertops
Flooring
- Wood
- Ceramic Tile
- Vinyl
Bedrooms and Bathrooms
- 5 Bedrooms
- Primary bedroom located on second floor
- Walk-In Closet
- Separate Shower
Laundry
- Laundry on upper level
- Washer and Electric Dryer Hookup
Unfinished Basement
- Basement Fills Entire Space Under The House
- Sump Pump
Eco-Friendly Details
- Energy-Efficient Thermostat
Outdoor Features
- Bulkhead
- Balcony
- Deck
- Patio
- Rain Gutters
- Porch
Location
- Property is near public transit
- Property is near schools
Schools
- Vinal Elementary School
- NMS Middle School
- NHS High School
Utilities
- Forced Air Heating and Cooling System
- 4 Cooling Zones
- 4 Heating Zones
- Heating System Uses Natural Gas
- 200+ Amp Service
- Gas Water Heater
- Private Sewer
Listing and Financial Details
- Assessor Parcel Number 5231402
Community Details
Overview
- Property has a Home Owners Association
- Cranberry Crossing Subdivision
- Near Conservation Area
Amenities
- Shops
Recreation
- Park
- Jogging Path
- Bike Trail
Map
Home Values in the Area
Average Home Value in this Area
Property History
| Date | Event | Price | List to Sale | Price per Sq Ft |
|---|---|---|---|---|
| 06/16/2025 06/16/25 | For Sale | $2,700,000 | -- | $518 / Sq Ft |
Source: MLS Property Information Network (MLS PIN)
MLS Number: 73391549
- 16 Cranberry Ln
- 293 Cross St
- 25 Webster Farm Way
- 23 Webster Farm Way
- 3 Webster Farm Way
- 5 Webster Farm Way
- 252 Winter St
- 25 Gendarme Place
- 131 Maple St
- 161 Cross St
- 116 Old Forge Rd
- 575 First Parish Rd
- 0 Mt Blue Unit 73374335
- 627 First Parish Rd
- 479 Clapp Brook Rd
- 166 Norwell Ave
- 334 Summer St
- 56 Sylvester Rd
- 908 Main St
- 17 Old Oaken Bucket Rd
- 130 Chief Justice Cushing Hwy Unit 410
- 130 Chief Justice Cushing Hwy Unit 213
- 130 Chief Justice Cushing Hwy Unit 408
- 340-348 Driftway
- 130 Chief Justice Cushing Hwy
- 44 Elm St Unit 2
- 44 Elm St Unit 3
- 66 Mann Lot Rd Unit R
- 145 Driftway
- 498 Beechwood St
- 6 Maple Ave Unit 6A
- 18 Maple Ave
- 430 S Main St Unit 5
- 15 10th Ave
- 1 Winslow Ave
- 92 Marion Rd Unit LOWER
- 92 Marion Rd Unit UPPER
- 21 Stone Ave
- 79 Kenneth Rd
- 65 Brockton Ave

