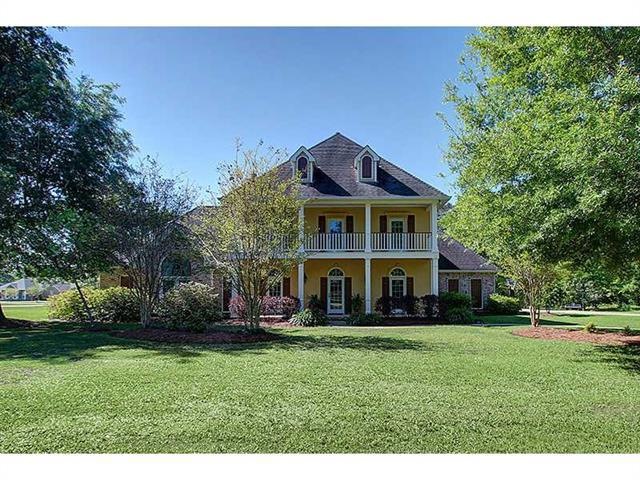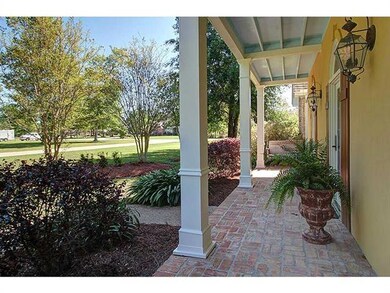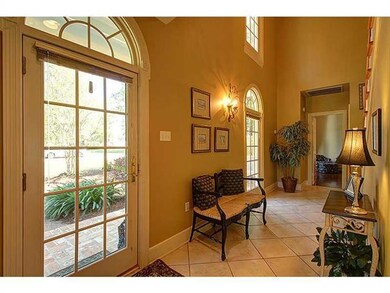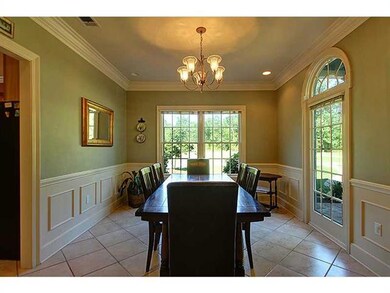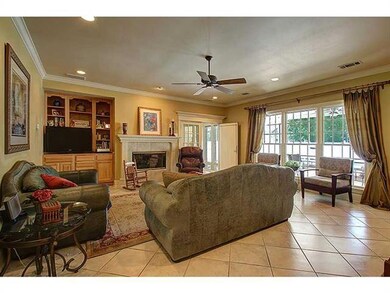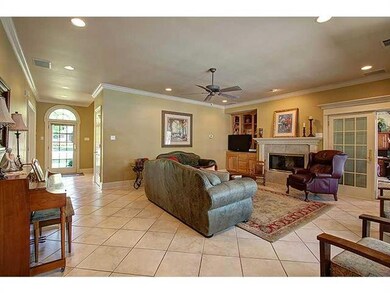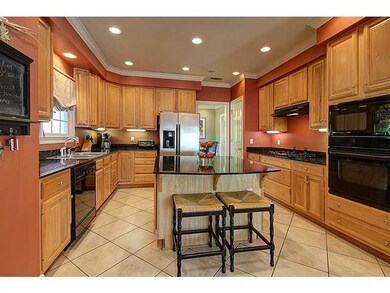2 Weldon Ct Ponchatoula, LA 70454
Estimated Value: $332,000 - $554,000
4
Beds
2.5
Baths
2,895
Sq Ft
$148/Sq Ft
Est. Value
Highlights
- In Ground Pool
- Attic
- Balcony
- Traditional Architecture
- Heated Enclosed Porch
- Cul-De-Sac
About This Home
As of September 2013Stately Southern home on oversize lot in popular Timber Creek. High ceilings, open plan. Large dining room, inviting den, office, gourmet kitchen and sumptuous master suite downstairs. Three large bedrooms up 20,000 gallon salt water pool. Screened seating and dining area. Entertainer's delight.
Home Details
Home Type
- Single Family
Year Built
- Built in 2007 | Remodeled
Lot Details
- Lot Dimensions are 196x110x220x136
- Cul-De-Sac
- Fenced
- Property is in excellent condition
Home Design
- Traditional Architecture
- Brick Exterior Construction
- Slab Foundation
- Shingle Roof
- Stucco
Interior Spaces
- 2,895 Sq Ft Home
- Property has 2 Levels
- Ceiling Fan
- Gas Fireplace
- Heated Enclosed Porch
- Home Security System
- Washer and Dryer Hookup
- Attic
Kitchen
- Oven
- Cooktop
- Microwave
- Dishwasher
- Disposal
Bedrooms and Bathrooms
- 4 Bedrooms
Parking
- Garage
- Garage Door Opener
Outdoor Features
- In Ground Pool
- Balcony
- Screened Patio
Location
- City Lot
Schools
- Ponch Elementary And Middle School
- Ponch High School
Utilities
- Two cooling system units
- Central Heating and Cooling System
- Multiple Heating Units
- Cable TV Available
Community Details
- Timber Creek Sub Subdivision
Listing and Financial Details
- Tax Lot 14
- Assessor Parcel Number 704542WELDONCT14
Ownership History
Date
Name
Owned For
Owner Type
Purchase Details
Listed on
Apr 12, 2013
Closed on
Jul 29, 2013
Sold by
Rodney Franklin N P
Bought by
Migues Susan Bown and Migues Barton L
List Price
$338,600
Current Estimated Value
Home Financials for this Owner
Home Financials are based on the most recent Mortgage that was taken out on this home.
Avg. Annual Appreciation
2.50%
Original Mortgage
$215,000
Interest Rate
4.46%
Mortgage Type
Unknown
Purchase Details
Closed on
Jul 19, 2013
Sold by
Lavastida Jorge and Lavastida Maureen Mayeaux
Bought by
Leissner Amber and The Grsw Stewart Real Estate Trust
Home Financials for this Owner
Home Financials are based on the most recent Mortgage that was taken out on this home.
Original Mortgage
$215,000
Interest Rate
4.46%
Mortgage Type
Unknown
Purchase Details
Closed on
May 31, 2006
Sold by
Foster Keamey Matthew and Foster Crystal Buie
Bought by
Lavastida Jorge and Lavastida Maureen Mayeaux
Home Financials for this Owner
Home Financials are based on the most recent Mortgage that was taken out on this home.
Original Mortgage
$215,000
Interest Rate
6.5%
Mortgage Type
Future Advance Clause Open End Mortgage
Create a Home Valuation Report for This Property
The Home Valuation Report is an in-depth analysis detailing your home's value as well as a comparison with similar homes in the area
Home Values in the Area
Average Home Value in this Area
Purchase History
| Date | Buyer | Sale Price | Title Company |
|---|---|---|---|
| Migues Susan Bown | -- | Stewart Title Of La | |
| Leissner Amber | -- | Title Starm | |
| Lavastida Jorge | $379,000 | None Available |
Source: Public Records
Mortgage History
| Date | Status | Borrower | Loan Amount |
|---|---|---|---|
| Previous Owner | Migues Susan Bown | $215,000 | |
| Previous Owner | Lavastida Jorge | $215,000 |
Source: Public Records
Property History
| Date | Event | Price | List to Sale | Price per Sq Ft |
|---|---|---|---|---|
| 09/18/2013 09/18/13 | Sold | -- | -- | -- |
| 08/19/2013 08/19/13 | Pending | -- | -- | -- |
| 04/12/2013 04/12/13 | For Sale | $338,600 | -- | $117 / Sq Ft |
Source: ROAM MLS
Tax History
| Year | Tax Paid | Tax Assessment Tax Assessment Total Assessment is a certain percentage of the fair market value that is determined by local assessors to be the total taxable value of land and additions on the property. | Land | Improvement |
|---|---|---|---|---|
| 2024 | $1,966 | $28,837 | $4,000 | $24,837 |
| 2023 | $2,006 | $28,837 | $4,000 | $24,837 |
| 2022 | $2,006 | $28,837 | $4,000 | $24,837 |
| 2021 | $1,965 | $28,837 | $4,000 | $24,837 |
| 2020 | $2,480 | $28,837 | $4,000 | $24,837 |
| 2019 | $2,409 | $28,085 | $4,000 | $24,085 |
| 2018 | $2,418 | $28,085 | $4,000 | $24,085 |
| 2017 | $2,417 | $28,085 | $4,000 | $24,085 |
| 2016 | $1,432 | $28,085 | $4,000 | $24,085 |
| 2015 | $1,486 | $28,837 | $4,000 | $24,837 |
| 2014 | $1,358 | $28,837 | $4,000 | $24,837 |
Source: Public Records
Map
Source: ROAM MLS
MLS Number: 948003
APN: 06021824
Nearby Homes
- 130 Woodhaven Dr
- 500 W Willow St
- 0 Pelican Park Dr
- 0 Pelican Park St Unit 2337781
- 1221 Hwy 51 N None
- 341 N 8th St
- 247 N 12th St
- 0 Pelican Park Drive Dr Unit 2337744
- 0 Pelican Park Drive Dr Unit 2337790
- 0 Pelican Park Drive Dr Unit 2337773
- 0 Pelican Park Drive Dr Unit 2337806
- 0 Pelican Park Drive Dr Unit 2337798
- 0 Pelican Park Drive Dr Unit 2337781
- 301 N 7th St
- 0 NW Railroad St
- 0 N Sixth St Unit 2466775
- 0 N 6th St
- 40183 Hastings Ct
- 40191 Hastings Ct
- 374 Avalon Trace Dr
