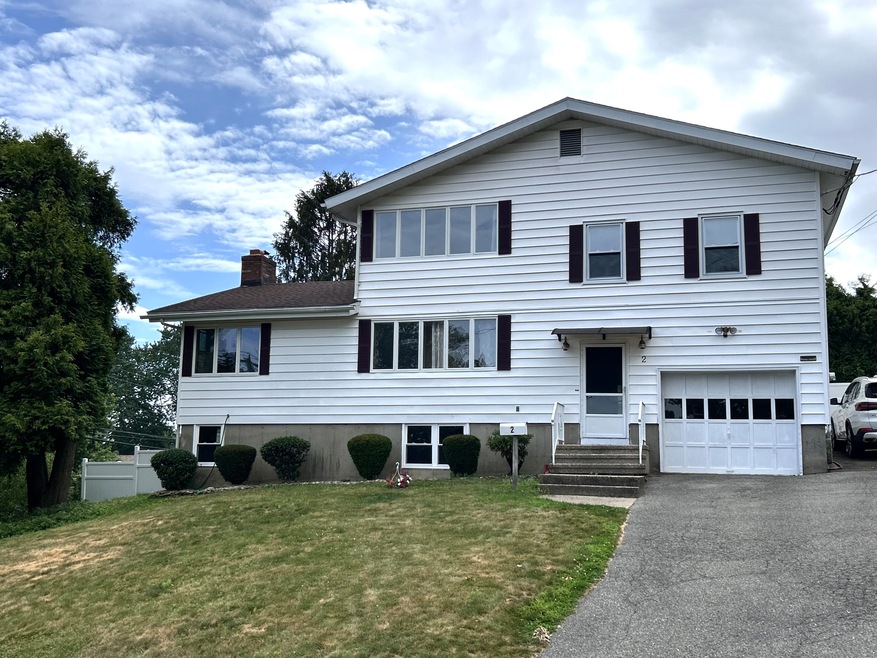
2 Wentworth St Milford, CT 06461
Parkway/Wheelers Farm Road NeighborhoodEstimated payment $3,320/month
Highlights
- Deck
- Property is near public transit
- 1 Fireplace
- Jonathan Law High School Rated A-
- Attic
- 5-minute walk to Linwood Park
About This Home
A thoughtfully designed property offers the blend of comfort, style and convenience. Striking 8 room, 4 bed 2.5 bath split level with 1932 sqft nestled on a 0.19 acre Milford neighborhood. Interior boasts an entry foyer, open floor plan leading to a grand inviting living room with the beautiful fireplace and dining area, a bright and airy eat-in newer gourmet kitchen with white cabinets, granite countertops, stainless steel appliances(brand new refrigerator), and three steps towards a delightful office/sitting room with a full bath. The lovely home features fireplace, hardwood floors, big windows, gourmet kitchen, ceiling fans, full basement with 5 year old roof, newer furnace and hot water heater, the entire property is fully fenced. It also provides a peaceful sun room and wood deck for retreat, ideal for enjoying family gathering and entertaining guests. Close to beaches, schools, harbor, shopping, recreation areas, restaurants, major commuting routes and all.
Home Details
Home Type
- Single Family
Est. Annual Taxes
- $7,152
Year Built
- Built in 1971
Lot Details
- 8,276 Sq Ft Lot
- Garden
Home Design
- Split Level Home
- Concrete Foundation
- Frame Construction
- Asphalt Shingled Roof
- Vinyl Siding
Interior Spaces
- 1,932 Sq Ft Home
- 1 Fireplace
- Attic or Crawl Hatchway Insulated
Kitchen
- Electric Range
- Range Hood
- Dishwasher
Bedrooms and Bathrooms
- 4 Bedrooms
Laundry
- Electric Dryer
- Washer
Unfinished Basement
- Basement Fills Entire Space Under The House
- Laundry in Basement
Parking
- 1 Car Garage
- Parking Deck
Outdoor Features
- Deck
- Exterior Lighting
- Rain Gutters
Location
- Property is near public transit
- Property is near shops
Schools
- J. F. Kennedy Elementary School
- West Shore Middle School
- Jonathan Law High School
Utilities
- Window Unit Cooling System
- Zoned Heating
- Baseboard Heating
- Heating System Uses Oil
- 60 Gallon+ Electric Water Heater
- Fuel Tank Located in Basement
Listing and Financial Details
- Assessor Parcel Number 1204112
Map
Home Values in the Area
Average Home Value in this Area
Tax History
| Year | Tax Paid | Tax Assessment Tax Assessment Total Assessment is a certain percentage of the fair market value that is determined by local assessors to be the total taxable value of land and additions on the property. | Land | Improvement |
|---|---|---|---|---|
| 2025 | $6,774 | $229,230 | $79,700 | $149,530 |
| 2024 | $6,680 | $229,230 | $79,700 | $149,530 |
| 2023 | $6,228 | $229,230 | $79,700 | $149,530 |
| 2022 | $6,109 | $229,230 | $79,700 | $149,530 |
| 2021 | $5,231 | $189,200 | $45,330 | $143,870 |
| 2020 | $5,237 | $189,200 | $45,330 | $143,870 |
| 2019 | $5,243 | $189,200 | $45,330 | $143,870 |
| 2018 | $5,248 | $189,200 | $45,330 | $143,870 |
| 2017 | $5,258 | $189,200 | $45,330 | $143,870 |
| 2016 | $5,175 | $185,880 | $45,080 | $140,800 |
| 2015 | $5,182 | $185,880 | $45,080 | $140,800 |
| 2014 | $5,060 | $185,880 | $45,080 | $140,800 |
Property History
| Date | Event | Price | Change | Sq Ft Price |
|---|---|---|---|---|
| 07/28/2025 07/28/25 | Price Changed | $499,999 | -7.2% | $259 / Sq Ft |
| 07/11/2025 07/11/25 | For Sale | $539,000 | +124.6% | $279 / Sq Ft |
| 03/16/2017 03/16/17 | Sold | $240,000 | -5.8% | $141 / Sq Ft |
| 03/03/2017 03/03/17 | Pending | -- | -- | -- |
| 01/18/2017 01/18/17 | Price Changed | $254,900 | -2.9% | $149 / Sq Ft |
| 12/14/2016 12/14/16 | For Sale | $262,500 | -- | $154 / Sq Ft |
Purchase History
| Date | Type | Sale Price | Title Company |
|---|---|---|---|
| Executors Deed | $295,000 | -- | |
| Executors Deed | $295,000 | -- |
Mortgage History
| Date | Status | Loan Amount | Loan Type |
|---|---|---|---|
| Open | $284,453 | No Value Available | |
| Closed | $284,453 | Purchase Money Mortgage | |
| Previous Owner | $200,000 | No Value Available | |
| Previous Owner | $11,000 | No Value Available |
Similar Homes in Milford, CT
Source: SmartMLS
MLS Number: 24109883
APN: MILF-000031-000345-000002
- 0 Thornton St
- 783 Naugatuck Ave
- 964 Naugatuck Ave
- 18 Greenview Ln
- 663 Naugatuck Ave
- 43 Judson Place
- 19 Raycroft St
- 27 Kendall Green Dr Unit 27
- 261 Bridgeport Ave
- 733 Popes Island Rd Unit 733
- 51 Sachem St
- 0 Caswell Cove Unit B-8
- 510 E Main St Unit 215
- 12 Woodland Dr
- 206 Bridgeview Place
- 864 Milford Point Rd
- 15 Pickett St
- 709 E Main St
- 25 Lucille Dr
- 4 Manor House Ln Unit 4
- 16 Hayes Dr Unit 18
- 48 Lenox Ave Unit 1st floor
- 33 Fairfield St
- 613 E Main St
- 8 York St
- 8 Peak Ave
- 91 Bertrose Ave
- 71 Joy Rd
- 85 Viscount Dr Unit B26
- 120-150 Washington St
- 85 Viscount Dr Unit 2F
- 335 Ferry Blvd
- 94 Robert Treat Dr
- 92 Plains Rd
- 211 Ferry Blvd Unit 203
- 446 Huntington Rd
- 173 Broadway
- 73 Grant St
- 91 Bailey Ln
- 22 Ocean Ave






