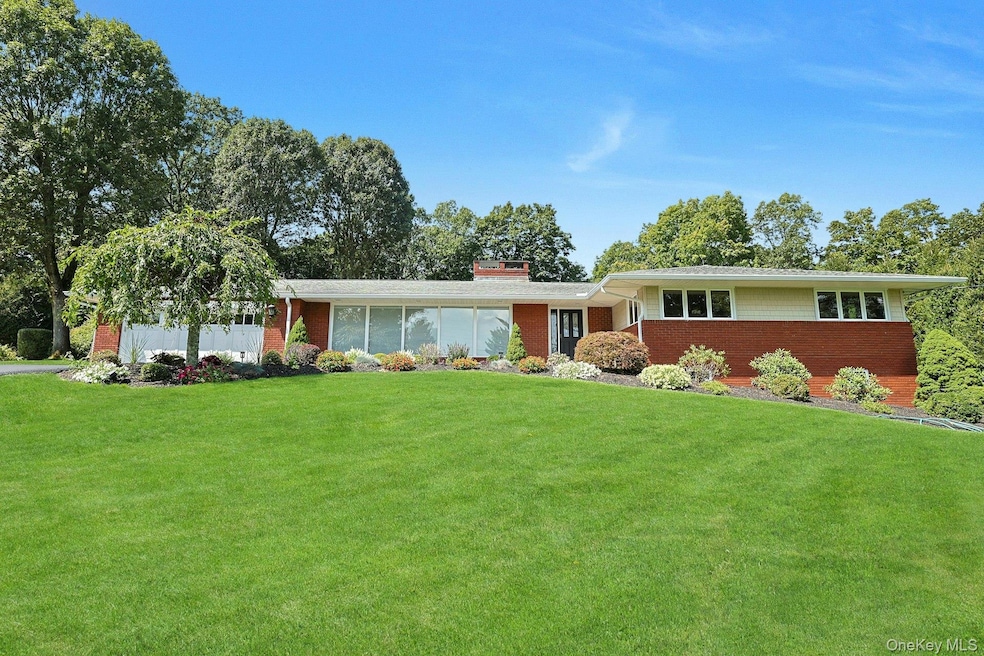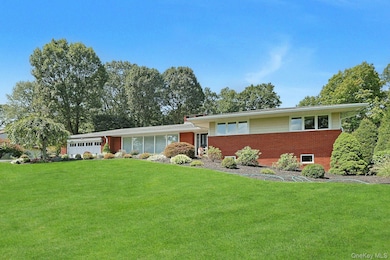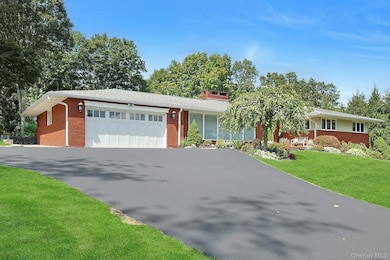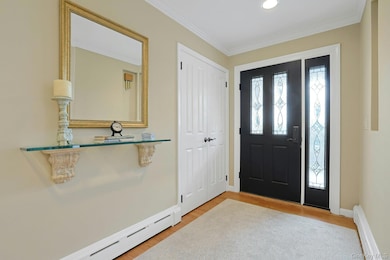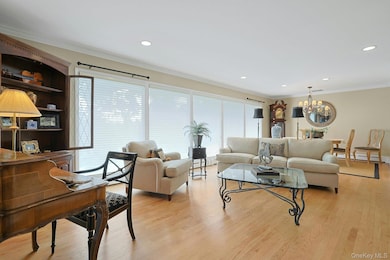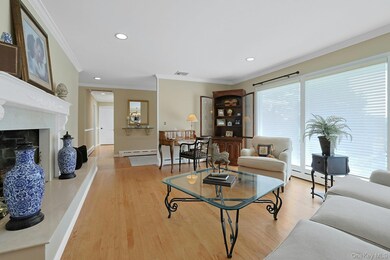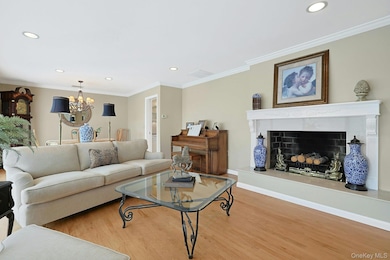2 Westerly Ln S Thornwood, NY 10594
Estimated payment $8,650/month
Highlights
- 0.87 Acre Lot
- Open Floorplan
- Ranch Style House
- Columbus Elementary School Rated A-
- Living Room with Fireplace
- Cathedral Ceiling
About This Home
Welcome to this stately brick executive home set on a beautiful acre in sought after Rolling Hills. The first floor features a spacious living room with floor-to-ceiling windows and a fireplace, a dining area, and an updated eat-in kitchen with tray ceilings and center island that opens to the family room with cathedral ceilings and access to the patio and yard. A convenient first-floor powder room and laundry area lead directly to the 2-car garage. The private primary suite includes an en suite bathroom, while three additional bedrooms share a full hall bath. The lower level offers a large great room with a wet bar, powder room, and walk-out access to the yard and patio--perfect for entertaining or relaxing. Outdoors, the private property offers plenty of space for a pool. This gem won't last!
Listing Agent
Howard Hanna Rand Realty Brokerage Phone: 914-769-3584 License #30LO0502676 Listed on: 09/11/2025

Home Details
Home Type
- Single Family
Est. Annual Taxes
- $24,709
Year Built
- Built in 1959
Lot Details
- 0.87 Acre Lot
Parking
- 2 Car Garage
- Driveway
Home Design
- Ranch Style House
- Brick Exterior Construction
- Block Exterior
Interior Spaces
- 2,724 Sq Ft Home
- Open Floorplan
- Wet Bar
- Tray Ceiling
- Cathedral Ceiling
- Wood Burning Fireplace
- Entrance Foyer
- Living Room with Fireplace
- 2 Fireplaces
- Wood Flooring
Kitchen
- Eat-In Kitchen
- Range
- Dishwasher
- Kitchen Island
- Granite Countertops
Bedrooms and Bathrooms
- 4 Bedrooms
- En-Suite Primary Bedroom
- Bathroom on Main Level
- Double Vanity
Laundry
- Laundry Room
- Dryer
- Washer
Finished Basement
- Walk-Out Basement
- Basement Storage
Schools
- Columbus Elementary School
- Westlake Middle School
- Westlake High School
Utilities
- Central Air
- Hot Water Heating System
- Heating System Uses Oil
- Cable TV Available
Listing and Financial Details
- Assessor Parcel Number 3489-112-006-00003-016-0000
Map
Home Values in the Area
Average Home Value in this Area
Tax History
| Year | Tax Paid | Tax Assessment Tax Assessment Total Assessment is a certain percentage of the fair market value that is determined by local assessors to be the total taxable value of land and additions on the property. | Land | Improvement |
|---|---|---|---|---|
| 2024 | $24,881 | $11,800 | $1,650 | $10,150 |
| 2023 | $22,813 | $11,800 | $1,650 | $10,150 |
| 2022 | $22,428 | $11,800 | $1,650 | $10,150 |
| 2021 | $22,124 | $11,800 | $1,650 | $10,150 |
| 2020 | $21,839 | $11,800 | $1,650 | $10,150 |
| 2019 | $23,352 | $11,800 | $1,650 | $10,150 |
| 2018 | $23,877 | $11,800 | $1,650 | $10,150 |
| 2017 | $6,773 | $11,800 | $1,650 | $10,150 |
| 2016 | $21,362 | $11,800 | $1,650 | $10,150 |
| 2015 | -- | $11,800 | $1,650 | $10,150 |
| 2014 | -- | $11,800 | $1,650 | $10,150 |
| 2013 | -- | $11,800 | $1,650 | $10,150 |
Property History
| Date | Event | Price | List to Sale | Price per Sq Ft |
|---|---|---|---|---|
| 10/02/2025 10/02/25 | Pending | -- | -- | -- |
| 09/29/2025 09/29/25 | Off Market | $1,248,000 | -- | -- |
| 09/11/2025 09/11/25 | For Sale | $1,248,000 | -- | $458 / Sq Ft |
Source: OneKey® MLS
MLS Number: 910761
APN: 3489-112-006-00003-016-0000
- 116 Rolling Hills Rd
- 1 Eunice Ln
- 406 Warren Ave
- 404 Manhattan Ave
- 3 Rolling Hills Rd
- 865 Commerce St
- 136 Edgewood Ave
- 350 Commerce St
- 151 Benedict Ave
- 49 Nanny Hagen Rd
- 138 Whittier Dr
- 7 Elsa Ave
- 317 Elwood Ave
- 200 Central Ave
- 46 Walnut St
- 65 Westlake Dr
- 211 Willis Ave
- 450 Westlake Dr
- 39 Virginia Ln
- 233 Brady Ave
