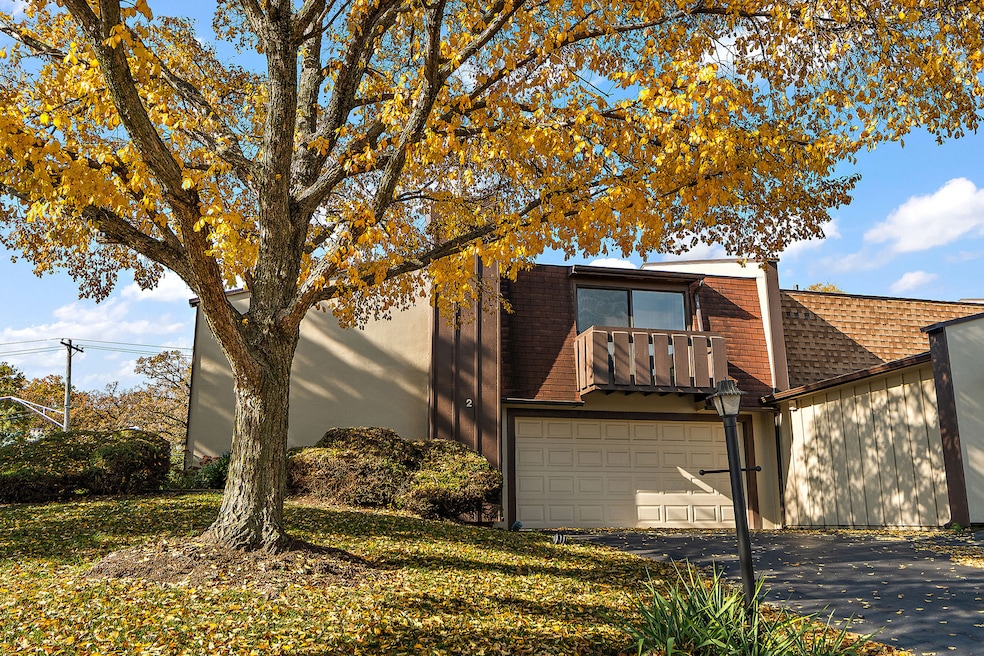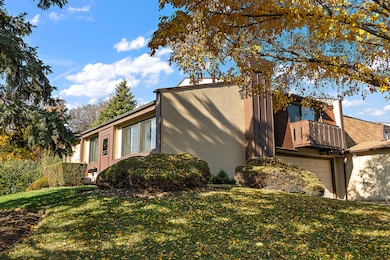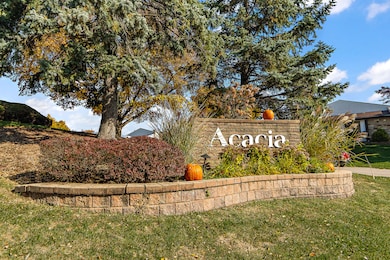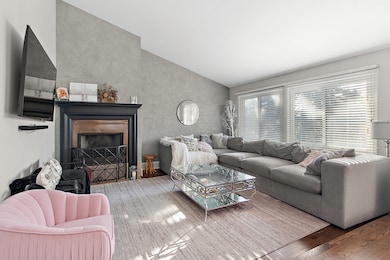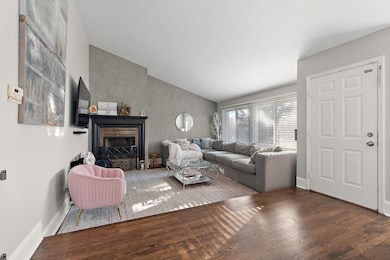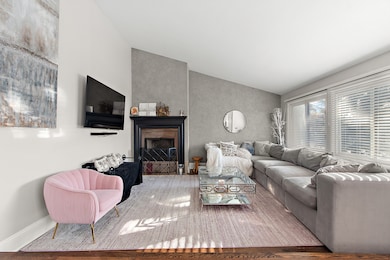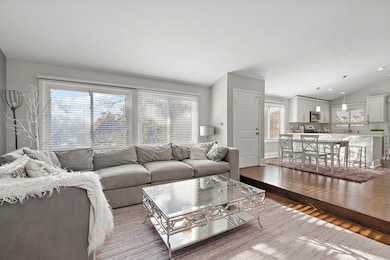2 Westwood Dr Indian Head Park, IL 60525
Estimated payment $2,877/month
Highlights
- Deck
- Wood Flooring
- Corner Lot
- Highlands Elementary School Rated A
- Main Floor Bedroom
- Formal Dining Room
About This Home
Beautifully updated and maintained end unit townhome in desirable Acacia of Indian Head Park! This spacious residence features 3 bedrooms, 2 1/2 baths. Completely renovated with a keen eye on the details! From the upscale appliances and the high end selections, this renovation makes for a great flow for daily living! The main floor offers a sun filled living room with fireplace, a separate dining area, and an updated kitchen with stainless appliances and stone countertops with ample cabinet and counter space. Patio doors walk out to upper deck from the kitchen. Hardwood floors sprawl through-out your open-concept living. The second floor boasts a generously sized primary suite, with walk-in closet and an ensuite bath with all the amenities - soaker tub and walk in shower. Two additional bedrooms and another updated full bath complete the second floor. At the lower level you will find a cozy family room, perfect for relaxing or entertaining, with another walk-out to the two-tier deck. Enjoy all Acacia has to offer - clubhouse for large gatherings, outdoor pool, and basketball, tennis, and pickleball courts. Enjoy the attached garage and convenient location near shopping, dining, expressways, and top-rated schools. Move-in ready and full of charm! Schedule your private showing today!
Townhouse Details
Home Type
- Townhome
Est. Annual Taxes
- $5,983
Year Built
- Built in 1977 | Remodeled in 2022
Lot Details
- Lot Dimensions are 11.1x25.5x24.3x77.7x69.1x62.7x123.8
HOA Fees
- $270 Monthly HOA Fees
Parking
- 2.5 Car Garage
- Driveway
- Parking Included in Price
Home Design
- Entry on the 1st floor
- Asphalt Roof
- Concrete Perimeter Foundation
Interior Spaces
- 1,586 Sq Ft Home
- 2-Story Property
- Whole House Fan
- Wood Burning Fireplace
- Family Room
- Living Room with Fireplace
- Formal Dining Room
- Wood Flooring
Kitchen
- Range
- Dishwasher
Bedrooms and Bathrooms
- 3 Bedrooms
- 3 Potential Bedrooms
- Main Floor Bedroom
- Soaking Tub
Laundry
- Laundry Room
- Dryer
- Washer
Outdoor Features
- Balcony
- Deck
Schools
- Highlands Elementary School
- Highlands Middle School
- Lyons Twp High School
Utilities
- Forced Air Heating and Cooling System
- Heating System Uses Natural Gas
- 150 Amp Service
- Lake Michigan Water
Listing and Financial Details
- Homeowner Tax Exemptions
Community Details
Overview
- Association fees include insurance, clubhouse, exterior maintenance, lawn care, scavenger, snow removal
- 4 Units
- Linda Association, Phone Number (708) 246-2400
- Acacia Subdivision
- Property managed by ACACIA
Pet Policy
- Dogs and Cats Allowed
Security
- Resident Manager or Management On Site
Map
Home Values in the Area
Average Home Value in this Area
Tax History
| Year | Tax Paid | Tax Assessment Tax Assessment Total Assessment is a certain percentage of the fair market value that is determined by local assessors to be the total taxable value of land and additions on the property. | Land | Improvement |
|---|---|---|---|---|
| 2024 | $5,983 | $30,001 | $4,448 | $25,553 |
| 2023 | $4,686 | $30,001 | $4,448 | $25,553 |
| 2022 | $4,686 | $21,013 | $2,935 | $18,078 |
| 2021 | $5,313 | $21,013 | $2,935 | $18,078 |
| 2020 | $5,190 | $21,013 | $2,935 | $18,078 |
| 2019 | $6,258 | $25,274 | $2,668 | $22,606 |
| 2018 | $6,139 | $25,274 | $2,668 | $22,606 |
| 2017 | $5,963 | $25,274 | $2,668 | $22,606 |
| 2016 | $5,749 | $21,997 | $2,312 | $19,685 |
| 2015 | $5,661 | $21,997 | $2,312 | $19,685 |
| 2014 | $4,934 | $21,997 | $2,312 | $19,685 |
| 2013 | $4,921 | $23,001 | $2,312 | $20,689 |
Property History
| Date | Event | Price | List to Sale | Price per Sq Ft | Prior Sale |
|---|---|---|---|---|---|
| 11/13/2025 11/13/25 | Pending | -- | -- | -- | |
| 11/07/2025 11/07/25 | For Sale | $399,900 | +81.0% | $252 / Sq Ft | |
| 01/24/2017 01/24/17 | Sold | $221,000 | -7.5% | $139 / Sq Ft | View Prior Sale |
| 12/03/2016 12/03/16 | Pending | -- | -- | -- | |
| 11/02/2016 11/02/16 | Price Changed | $239,000 | -4.0% | $151 / Sq Ft | |
| 10/16/2016 10/16/16 | For Sale | $249,000 | -- | $157 / Sq Ft |
Purchase History
| Date | Type | Sale Price | Title Company |
|---|---|---|---|
| Warranty Deed | -- | Attorney | |
| Warranty Deed | $221,000 | Greater Illinois Title | |
| Special Warranty Deed | $160,000 | Git | |
| Sheriffs Deed | -- | Attorneys Title Guaranty Fun | |
| Warranty Deed | $93,333 | -- |
Mortgage History
| Date | Status | Loan Amount | Loan Type |
|---|---|---|---|
| Previous Owner | $154,700 | New Conventional | |
| Previous Owner | $80,000 | No Value Available |
Source: Midwest Real Estate Data (MRED)
MLS Number: 12513182
APN: 18-20-111-083-0000
- 127 Acacia Cir Unit 304
- 127 Acacia Cir Unit 507
- 6441 Blackhawk Trail
- 11333 Hiawatha Ln
- 11226 Hiawatha Ln
- 191 Cascade Dr
- 164 Cascade Dr
- 170 Cascade Dr
- 6262 Edgebrook Ln E
- 11300 Sequoya Ln
- 7445 Willow Springs Rd
- 11361 W Plainfield Rd
- 6221 Linden Ln
- 6447 Manor Dr
- 6001 Wolf Rd
- 1901 W Plainfield Rd
- 10725 Forestview Rd
- 1140 64th St Unit 6
- The Fenwick Plan at Timber Trails of Western Springs
- The Brunswick Plan at Timber Trails of Western Springs
