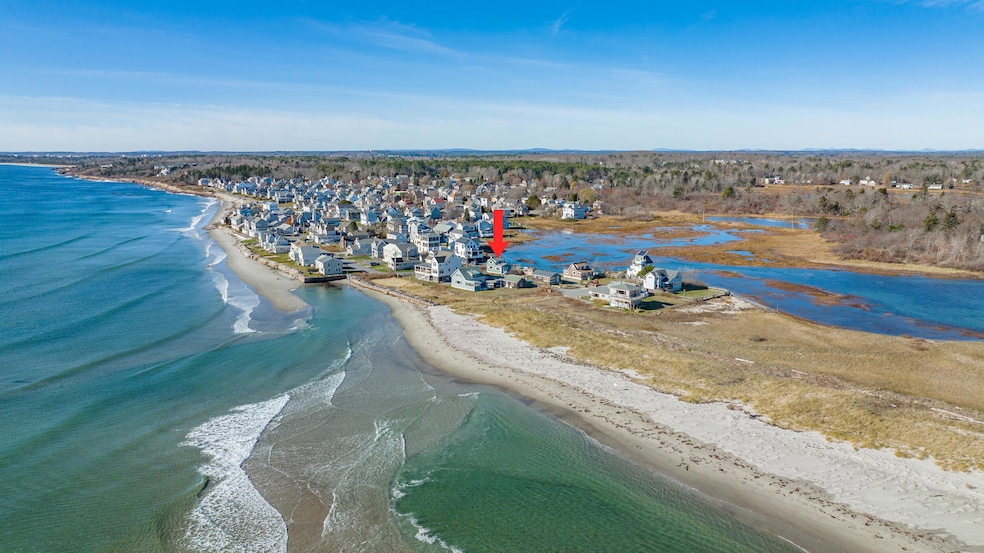2 White Sands Ln Scarborough, ME 04074
Estimated payment $5,623/month
Highlights
- Deeded Waterfront Access Rights
- 51 Feet of Waterfront
- Public Beach
- Scarborough High School Rated A-
- Docks
- Country Club
About This Home
Open House Sept 7th 10-12pm at this year round cottage located in Scarborough's desirable Higgins Beach and situated on a private dead end road with private access to the beach. Located on a corner lot with a private a dock which provides access to the Spurwink River & Saco Bay. This updated cottage includes updated flooring, bathroom & paint. The open concept kitchen & dining area as well as the living room with panoramic views of Angles Creek and Saco Bay. The large private backyard is great for grilling & entertaining or just sitting and watching the wildlife while the sun sets. Just steps away from your own private access to acres of white sandy beach, which has great surfing, swimming, sunbathing & fishing. Or walk and enjoy dining at the popular Shade restaurant @ the Higgins Beach Inn, Higgins Beach Market, and more. Don't miss out on an opportunity to own and be a part of the Higgins Beach community
Home Details
Home Type
- Single Family
Est. Annual Taxes
- $10,746
Year Built
- Built in 1948
Lot Details
- 3,920 Sq Ft Lot
- 51 Feet of Waterfront
- Ocean Front
- Public Beach
- Street terminates at a dead end
- Fenced
- Level Lot
- Property is zoned CR1
Property Views
- Water
- Scenic Vista
Home Design
- Cape Cod Architecture
- Cottage
- Camp Architecture
- Brick Foundation
- Pillar, Post or Pier Foundation
- Block Foundation
- Wood Frame Construction
- Pitched Roof
- Shingle Roof
- Wood Siding
Interior Spaces
- 800 Sq Ft Home
- Built-In Features
- Living Room
- Dining Room
- Attic
Kitchen
- Breakfast Area or Nook
- Eat-In Kitchen
- Electric Range
- Dishwasher
- Formica Countertops
- Disposal
Flooring
- Wood
- Laminate
Bedrooms and Bathrooms
- 2 Bedrooms
- Primary bedroom located on second floor
- 1 Full Bathroom
- Shower Only
Laundry
- Laundry on main level
- Dryer
- Washer
Unfinished Basement
- Brick Basement
- Exterior Basement Entry
- Dirt Floor
- Crawl Space
Parking
- Driveway
- Paved Parking
- On-Site Parking
Outdoor Features
- Deeded Waterfront Access Rights
- Beach Access
- Access to Tidal Water
- Nearby Water Access
- Deep Water Access
- Boat Slip
- Docks
- Shed
- Porch
Location
- Property is near public transit
- Property is near a golf course
Utilities
- No Cooling
- Forced Air Heating System
- Heating System Uses Oil
- Natural Gas Not Available
- Electric Water Heater
- Internet Available
- Cable TV Available
Listing and Financial Details
- Tax Lot 059
- Assessor Parcel Number SCAR-000001U-000000-000059
Community Details
Overview
- No Home Owners Association
- Near Conservation Area
Recreation
- Country Club
Map
Home Values in the Area
Average Home Value in this Area
Tax History
| Year | Tax Paid | Tax Assessment Tax Assessment Total Assessment is a certain percentage of the fair market value that is determined by local assessors to be the total taxable value of land and additions on the property. | Land | Improvement |
|---|---|---|---|---|
| 2025 | $11,129 | $982,300 | $901,500 | $80,800 |
| 2024 | $10,746 | $983,200 | $901,500 | $81,700 |
| 2023 | $8,844 | $553,800 | $495,400 | $58,400 |
| 2022 | $8,523 | $553,800 | $495,400 | $58,400 |
| 2021 | $8,318 | $553,800 | $495,400 | $58,400 |
| 2020 | $8,229 | $553,800 | $495,400 | $58,400 |
| 2019 | $6,537 | $553,800 | $495,400 | $58,400 |
| 2017 | $7,460 | $452,400 | $408,000 | $44,400 |
| 2016 | $7,202 | $452,400 | $408,000 | $44,400 |
| 2015 | $7,008 | $452,400 | $408,000 | $44,400 |
| 2014 | $6,831 | $452,400 | $408,000 | $44,400 |
| 2013 | $6,682 | $452,400 | $408,000 | $44,400 |
Property History
| Date | Event | Price | List to Sale | Price per Sq Ft |
|---|---|---|---|---|
| 09/30/2025 09/30/25 | Pending | -- | -- | -- |
| 08/22/2025 08/22/25 | Price Changed | $899,430 | -5.3% | $1,124 / Sq Ft |
| 06/17/2025 06/17/25 | Price Changed | $950,000 | -2.6% | $1,188 / Sq Ft |
| 06/02/2025 06/02/25 | For Sale | $975,000 | -- | $1,219 / Sq Ft |
Purchase History
| Date | Type | Sale Price | Title Company |
|---|---|---|---|
| Deed | -- | None Available | |
| Personal Reps Deed | -- | None Available |
Source: Maine Listings
MLS Number: 1624862
APN: SCAR-000001U-000000-000059
- 131 Spurwink Rd
- 11 Spurwink Rd
- 1 Quarry Rd
- 7 Atlantic Dr Unit 7
- 6 Atlantic Dr Unit 6
- 1 Sandpiper Cove Rd
- 162 Fogg Rd
- 23 Plover Ln Unit 33
- 99 Quarry Rd
- 190 Pleasant Hill Rd
- 9 Coralburst Ln
- 1 Coralburst Ln
- 21 Blueberry Dr
- Lot 5 Trestle Way
- 10 Highland Ave
- 9 Trestle Way
- 10 Crescent View Ave
- 4 Jewett Rd
- 495 Ocean House Rd
- 27 Blue Meadow Ln Unit 27








