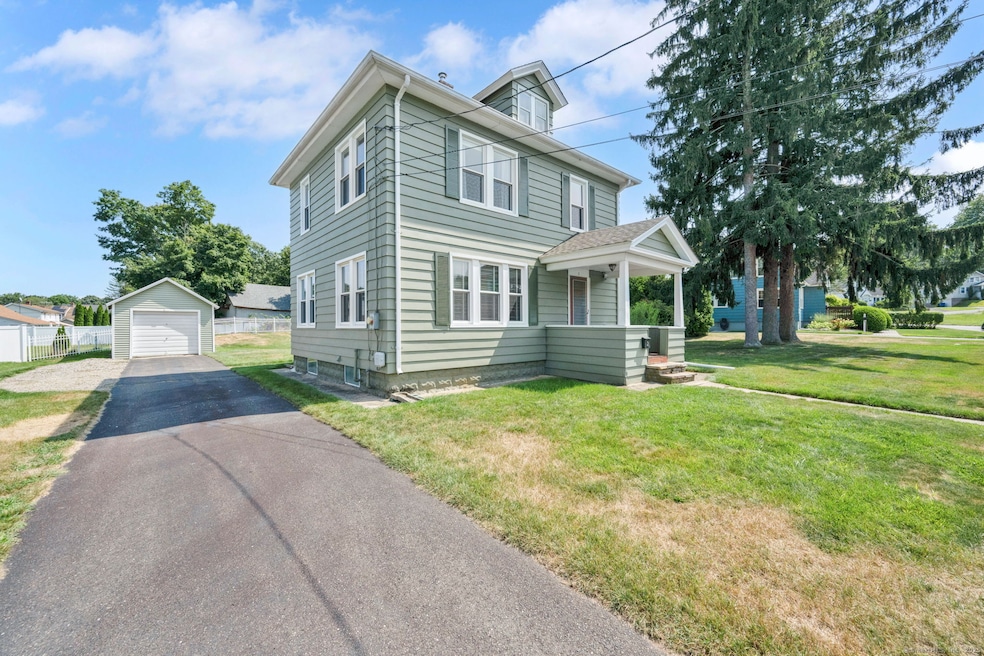
2 White St Vernon Rockville, CT 06066
North Vernon NeighborhoodEstimated payment $1,855/month
Total Views
1,069
3
Beds
1.5
Baths
1,216
Sq Ft
$226
Price per Sq Ft
Highlights
- Colonial Architecture
- Attic
- Hot Water Circulator
- Property is near public transit
- Public Transportation
- Ceiling Fan
About This Home
Enjoy this lovely home where major updates have been done. Newer roof, windows, some drain pipes were replaced and garage door opener. Beautifully maintained home has 3 bedroom 1 full and 1 half bath with laundry, Hardwood floors throughout the home. Home being sold in as is condition.
Home Details
Home Type
- Single Family
Est. Annual Taxes
- $4,283
Year Built
- Built in 1920
Lot Details
- 0.25 Acre Lot
- Level Lot
- Property is zoned R-15
Home Design
- Colonial Architecture
- Concrete Foundation
- Frame Construction
- Asphalt Shingled Roof
- Aluminum Siding
Interior Spaces
- 1,216 Sq Ft Home
- Ceiling Fan
- Attic or Crawl Hatchway Insulated
- Laundry on main level
Kitchen
- Built-In Oven
- Cooktop
Bedrooms and Bathrooms
- 3 Bedrooms
Basement
- Walk-Out Basement
- Basement Fills Entire Space Under The House
Parking
- 1 Car Garage
- Private Driveway
Location
- Property is near public transit
Schools
- Northeast Elementary School
- Rockville High School
Utilities
- Hot Water Heating System
- Heating System Uses Oil
- Hot Water Circulator
- Fuel Tank Located in Basement
Community Details
- Public Transportation
Listing and Financial Details
- Assessor Parcel Number 1661182
Map
Create a Home Valuation Report for This Property
The Home Valuation Report is an in-depth analysis detailing your home's value as well as a comparison with similar homes in the area
Home Values in the Area
Average Home Value in this Area
Tax History
| Year | Tax Paid | Tax Assessment Tax Assessment Total Assessment is a certain percentage of the fair market value that is determined by local assessors to be the total taxable value of land and additions on the property. | Land | Improvement |
|---|---|---|---|---|
| 2024 | $4,164 | $118,680 | $37,940 | $80,740 |
| 2023 | $3,963 | $118,680 | $37,940 | $80,740 |
| 2022 | $3,963 | $118,680 | $37,940 | $80,740 |
| 2021 | $3,648 | $92,050 | $36,960 | $55,090 |
| 2020 | $3,648 | $92,050 | $36,960 | $55,090 |
| 2019 | $3,648 | $92,050 | $36,960 | $55,090 |
| 2018 | $3,648 | $92,050 | $36,960 | $55,090 |
| 2017 | $3,563 | $92,050 | $36,960 | $55,090 |
| 2016 | $3,687 | $96,960 | $45,500 | $51,460 |
| 2015 | $3,579 | $96,960 | $45,500 | $51,460 |
| 2014 | $3,501 | $96,960 | $45,500 | $51,460 |
Source: Public Records
Property History
| Date | Event | Price | Change | Sq Ft Price |
|---|---|---|---|---|
| 08/12/2025 08/12/25 | For Sale | $275,000 | +189.5% | $226 / Sq Ft |
| 08/30/2019 08/30/19 | Sold | $95,000 | -13.6% | $78 / Sq Ft |
| 07/08/2019 07/08/19 | For Sale | $109,900 | -- | $90 / Sq Ft |
| 06/07/2019 06/07/19 | Pending | -- | -- | -- |
Source: SmartMLS
Purchase History
| Date | Type | Sale Price | Title Company |
|---|---|---|---|
| Executors Deed | $95,000 | -- | |
| Deed | $128,000 | -- |
Source: Public Records
Mortgage History
| Date | Status | Loan Amount | Loan Type |
|---|---|---|---|
| Open | $71,250 | Purchase Money Mortgage |
Source: Public Records
Similar Homes in Vernon Rockville, CT
Source: SmartMLS
MLS Number: 24118751
APN: VERN-000046-000078-000042
Nearby Homes
- 4 Lewis St
- 14 Reed St
- 17 S Grove St
- 0 S Grove St
- 44 Grove St
- 62 South St
- 90 Bridlewood Ln
- 55 Reservoir Rd
- 1158 Hartford Turnpike Unit 8
- 1152 Hartford Turnpike
- 34 Snipsic St
- 165 South St Unit 9
- 165 South St Unit 47
- 16 Vernon Ave Unit 17
- 6 Upper Butcher Rd
- 19 Upper Butcher Rd
- 1 Bancroft Rd
- 60 Mile Hill Rd
- 7 Middle Terrace
- 20 Middle Terrace
- 7 Fern St Unit 7
- 168 E Main St Unit 1
- 121 E Main St Unit 3
- 40 Pleasant St Unit 40D
- 101 South St
- 268 Hartford Turnpike Unit G4
- 1134 Hartford Turnpike Unit 1A1
- 79 Brooklyn St
- 28 Prospect St
- 165 South St
- 29 1/2 Mountain St
- 1125 Hartford Turnpike
- 53 Mountain St
- 38 Mount Vernon Dr
- 8 N Park St
- 121 W Main St
- 155 W Main St
- 84 Village St Unit 2
- 109 Union St Unit 109-B
- 131 Union St






