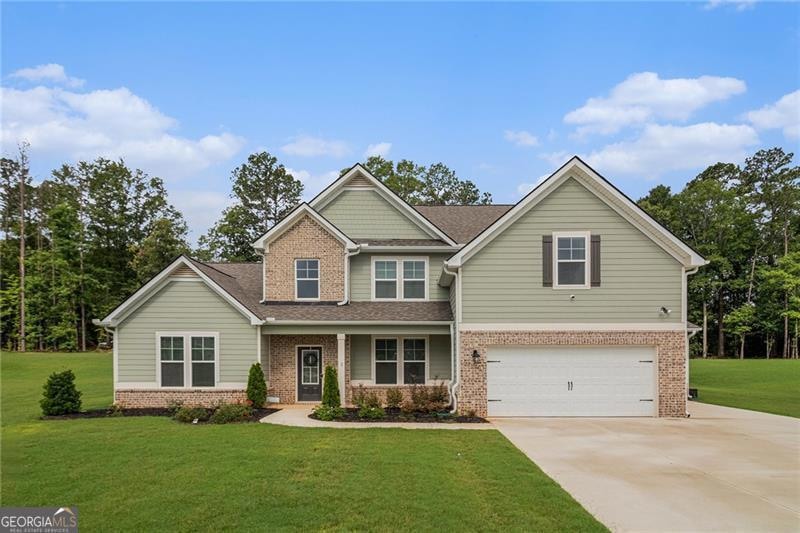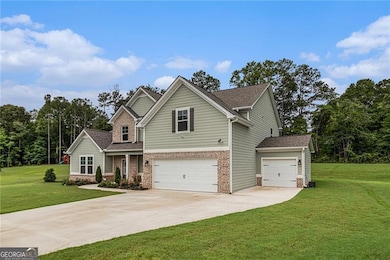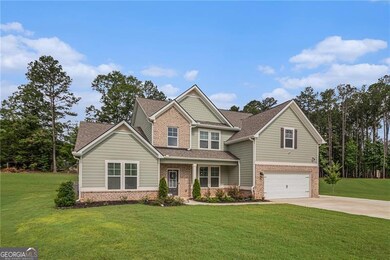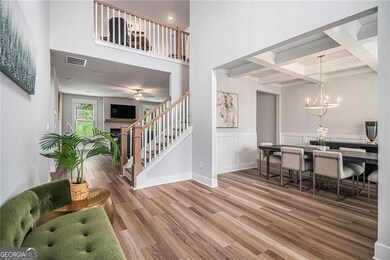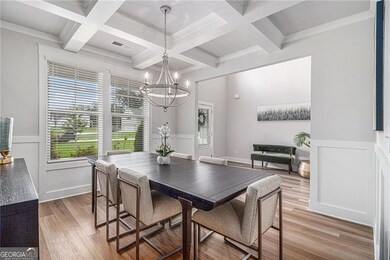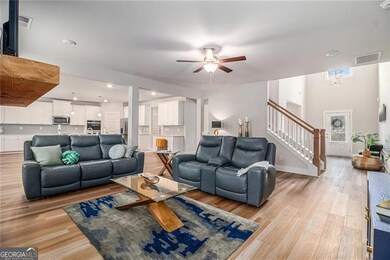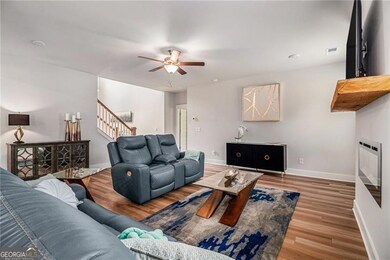2 Whites Pond Rd Moreland, GA 30259
Estimated payment $3,767/month
Highlights
- Home Theater
- Freestanding Bathtub
- Traditional Architecture
- Moreland Elementary School Rated A-
- Vaulted Ceiling
- Main Floor Primary Bedroom
About This Home
Welcome to the Henry II by DRB Homes, located in the desirable Mill Pond community! This stunning 5-bedroom, 3.5-bath home offers a spacious and thoughtfully designed layout, perfect for modern living. The main floor features a luxurious owner's suite with a spa-inspired en-suite bath, complete with tile flooring and a freestanding soaking tub for ultimate relaxation. Enjoy seamless flow throughout the main level with durable luxury vinyl plank flooring (bedroom excluded), a gourmet kitchen equipped with stainless steel appliances, a cooktop with microhood, double wall ovens, quartz island, and beautifully painted cabinetry. The inviting great room includes a cozy fireplace-ideal for gatherings or quiet evenings. Upstairs, you'll find a versatile media room perfect for movie nights, gaming, or a home office. Step outside to a covered back porch, great for entertaining or enjoying peaceful mornings, and take advantage of the convenience and storage offered by a spacious 3-car garage. Additional features include exterior floodlights for added security and charm. Don't miss the opportunity to own this exceptional home that blends luxury, comfort, and style! Seller is offering a 2/1 buy down.
Home Details
Home Type
- Single Family
Est. Annual Taxes
- $5,659
Year Built
- Built in 2023
Lot Details
- 1 Acre Lot
- Cul-De-Sac
- Level Lot
HOA Fees
- $54 Monthly HOA Fees
Parking
- 3 Car Garage
Home Design
- Traditional Architecture
- Slab Foundation
- Brick Front
Interior Spaces
- 3,828 Sq Ft Home
- 2-Story Property
- Tray Ceiling
- Vaulted Ceiling
- Factory Built Fireplace
- Double Pane Windows
- Home Theater
- Loft
- Laundry Room
Kitchen
- Breakfast Area or Nook
- Walk-In Pantry
- Double Oven
- Microwave
- Dishwasher
- Kitchen Island
- Solid Surface Countertops
Flooring
- Carpet
- Tile
- Vinyl
Bedrooms and Bathrooms
- 5 Bedrooms | 1 Primary Bedroom on Main
- Walk-In Closet
- Double Vanity
- Freestanding Bathtub
- Soaking Tub
Accessible Home Design
- Accessible Kitchen
- Accessible Entrance
Outdoor Features
- Patio
Schools
- Moreland Elementary School
- Smokey Road Middle School
- Newnan High School
Utilities
- Central Heating and Cooling System
- Underground Utilities
- Septic Tank
- Phone Available
- Cable TV Available
Community Details
- Mill Pond Subdivision
Map
Home Values in the Area
Average Home Value in this Area
Tax History
| Year | Tax Paid | Tax Assessment Tax Assessment Total Assessment is a certain percentage of the fair market value that is determined by local assessors to be the total taxable value of land and additions on the property. | Land | Improvement |
|---|---|---|---|---|
| 2025 | $5,508 | $237,957 | $40,000 | $197,957 |
| 2024 | $5,665 | $244,020 | $40,000 | $204,020 |
Property History
| Date | Event | Price | List to Sale | Price per Sq Ft |
|---|---|---|---|---|
| 11/13/2025 11/13/25 | For Sale | $614,900 | -- | $161 / Sq Ft |
Source: Georgia MLS
MLS Number: 10643229
APN: 101-2100-035
- 84 Puckett Station Dr
- 1385 Gordon Rd
- 1495 Martin Mill Rd
- 885 Alex Stephens Rd Unit LOT 1
- 837 Alex Stephens Rd Unit 2
- 757 Alex Stephens Rd Unit 5
- 743 Alex Stephens Rd Unit LOT 6
- 779 Alex Stephens Rd Unit LOT 4
- 803 Alex Stephens Rd Unit LOT 3
- 92 Gordon Oaks Way
- 0 Teasley Trail Unit 10600969
- 145 E Camp St
- 188 Ball St
- 8 Cameron St
- 61 Main St
- 74 Kindelwood Dr Unit LOT 3
- 30 Linton Estates Ave
- 33 Ball St
- 31 Ozark Woods Dr
- 04 Bears Bend
- 175 Ball St
- 886 Moore Rd Unit Daylight Basement Apt
- 350 Bee Rd
- 65 Applewood Cir
- 492 Pine Rd
- 257 Bur Oak Bend Unit Cali
- 257 Bur Oak Bend Unit Robie
- 257 Bur Oak Bend Unit Cabral
- 257 Bur Oak Bend
- 256 Lauritsen Way
- 105 Sunrise Dr
- 50 Green Spring
- 54 Village Park Dr
- 2050 Newnan Crossing Blvd E
- 88 Tapestry Ln
- 139 Village Park Dr
- 67 Kentucky Ave
- 42 Kentucky Ave
- 10 Camden Cir
- 41 St Charles Place
