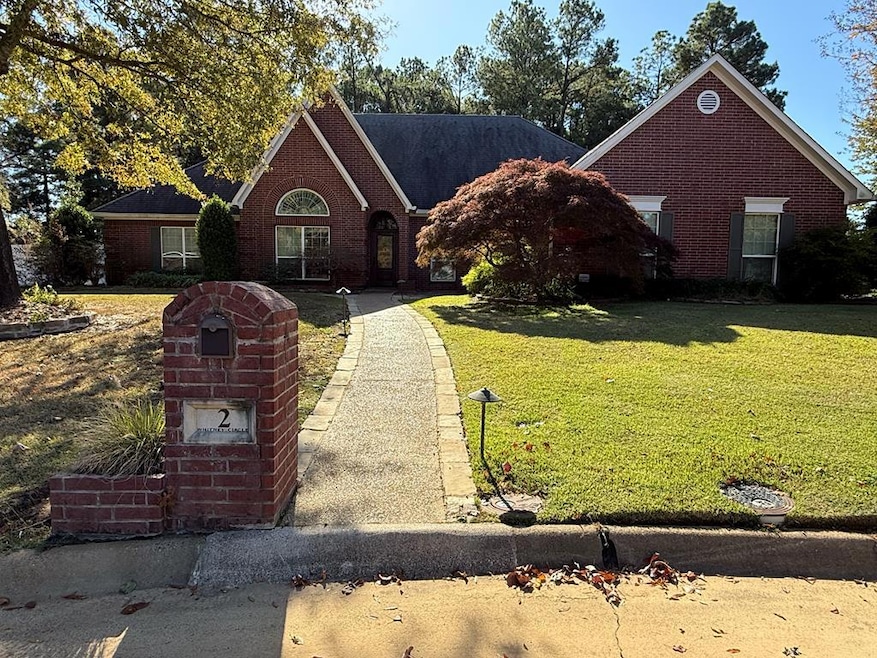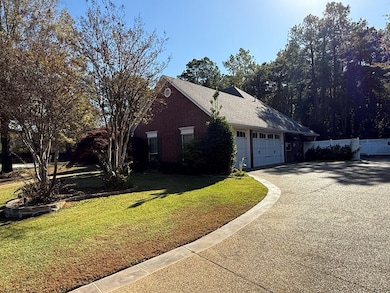2 Whitney Cir Texarkana, TX 75503
Estimated payment $3,247/month
Highlights
- Wind Turbine Power
- Traditional Architecture
- No HOA
- Margaret Fischer Davis Elementary School Rated A-
- High Ceiling
- Screened Porch
About This Home
Experience gracious living at its finest in this beautifully updated home tucked away on a quiet Pleasant Grove cul de sac. Tall ceilings, rich wood and tile flooring, and custom plantation shutters throughout. Split floor plan offers four bedrooms, providing comfort and privacy for family or guests. Every bathroom has been tastefully refreshed with designer finishes, and the updated kitchen is a true standout featuring custom cabinetry, gorgeous Cambria quartz countertops, double ovens, an industrial gas range, and a convenient under counter drawer microwave. The main suite is a serene retreat, spa inspired bath, and a spacious walk in closet complete with built-in cabinetry. Step outside to an impressive outdoor living experience: a large covered patio equipped with infrared heaters and remote controlled retractable screens, along with a large entertainment area with stunning lighting that highlights the backyard and woods beyond. With every surface thoughtfully updated, this home blends luxury, comfort, and functionality and is ready for its next owner to move right in and enjoy.
Listing Agent
eXp Realty, LLC- TX Brokerage Phone: 8885197431 License #SA00085595 Listed on: 11/14/2025

Home Details
Home Type
- Single Family
Est. Annual Taxes
- $9,401
Year Built
- Built in 2000
Lot Details
- 0.5 Acre Lot
- Cul-De-Sac
Parking
- 3 Car Attached Garage
- Side Facing Garage
Home Design
- Traditional Architecture
- Slab Foundation
- Wallpaper
- Architectural Shingle Roof
Interior Spaces
- 2,603 Sq Ft Home
- 1-Story Property
- High Ceiling
- Gas Log Fireplace
- Plantation Shutters
- Screened Porch
- Ceramic Tile Flooring
Kitchen
- Double Oven
- Microwave
- Dishwasher
- Disposal
Bedrooms and Bathrooms
- 4 Bedrooms
Eco-Friendly Details
- Wind Turbine Power
Outdoor Features
- Exterior Lighting
- Rain Gutters
Utilities
- Cooling Available
- Central Heating
Community Details
- No Home Owners Association
- Colony II Subdivision
Listing and Financial Details
- Legal Lot and Block 15 / 5
Map
Home Values in the Area
Average Home Value in this Area
Tax History
| Year | Tax Paid | Tax Assessment Tax Assessment Total Assessment is a certain percentage of the fair market value that is determined by local assessors to be the total taxable value of land and additions on the property. | Land | Improvement |
|---|---|---|---|---|
| 2025 | $9,402 | $433,827 | $35,000 | $398,827 |
| 2024 | $9,402 | $422,467 | $35,000 | $387,467 |
| 2023 | $7,470 | $331,832 | $0 | $0 |
| 2022 | $7,407 | $320,596 | $35,000 | $285,596 |
| 2021 | $7,172 | $274,241 | $35,000 | $239,241 |
| 2020 | $6,918 | $263,169 | $35,000 | $228,169 |
| 2019 | $6,881 | $255,081 | $35,000 | $220,081 |
| 2018 | $6,622 | $246,853 | $35,000 | $211,853 |
| 2017 | $6,621 | $247,505 | $35,000 | $212,505 |
| 2016 | $6,621 | $247,505 | $35,000 | $212,505 |
| 2015 | $6,063 | $245,493 | $35,000 | $210,493 |
| 2014 | $6,063 | $242,112 | $35,000 | $207,112 |
Property History
| Date | Event | Price | List to Sale | Price per Sq Ft | Prior Sale |
|---|---|---|---|---|---|
| 11/14/2025 11/14/25 | For Sale | $467,500 | +8.7% | $180 / Sq Ft | |
| 11/28/2023 11/28/23 | Sold | -- | -- | -- | View Prior Sale |
| 11/18/2023 11/18/23 | Pending | -- | -- | -- | |
| 10/16/2023 10/16/23 | For Sale | $430,000 | -- | $165 / Sq Ft |
Purchase History
| Date | Type | Sale Price | Title Company |
|---|---|---|---|
| Warranty Deed | -- | None Listed On Document |
Mortgage History
| Date | Status | Loan Amount | Loan Type |
|---|---|---|---|
| Open | $344,000 | New Conventional |
Source: Texarkana Board of REALTORS®
MLS Number: 200595
APN: 04457001500
- 6009 Beacon Hill Dr
- 2902 Bethany Ln
- 52 Lanshire Dr
- 6131 Summerhill Place
- 2905 Landon Ln
- 3004 Bethany Ln
- 6210 Gould Place
- 6106 Ben Burrough Rd
- 35 Lanshire Dr
- 3007 Bethany Ln
- 110 Clear Creek Dr
- 3003 Kevin Ave
- 3105 Bethany Ln
- 3104 Bethany Ln
- 3108 Bethany Ln
- 5904 Cooks Ln
- 3103 Crestridge Dr
- 3108 Crestridge Dr
- 5812 Cooks Ln
- 5810 Cooks Ln
- 6141 Summerhill Place
- 6214 Summerhill Place
- 5201 Summerhill Rd
- 3514 Skyline Blvd
- 3516 Skyline Blvd
- 5805 Sidney Dr
- 4615 Summerhill Rd
- 4501 Summerhill Rd
- 6408 Bel Air Dr
- 6408 Belair Dr
- 3423 Brooke Place
- 3441 Brooke Place
- 4350 Mcknight Rd
- 2815 Richmond Rd
- 3515 Arista Blvd
- 5911 Richmond Rd
- 3807 Mall Dr
- 1915 Richmond Rd
- 5616 Deaton Place
- 114 E 49th St

