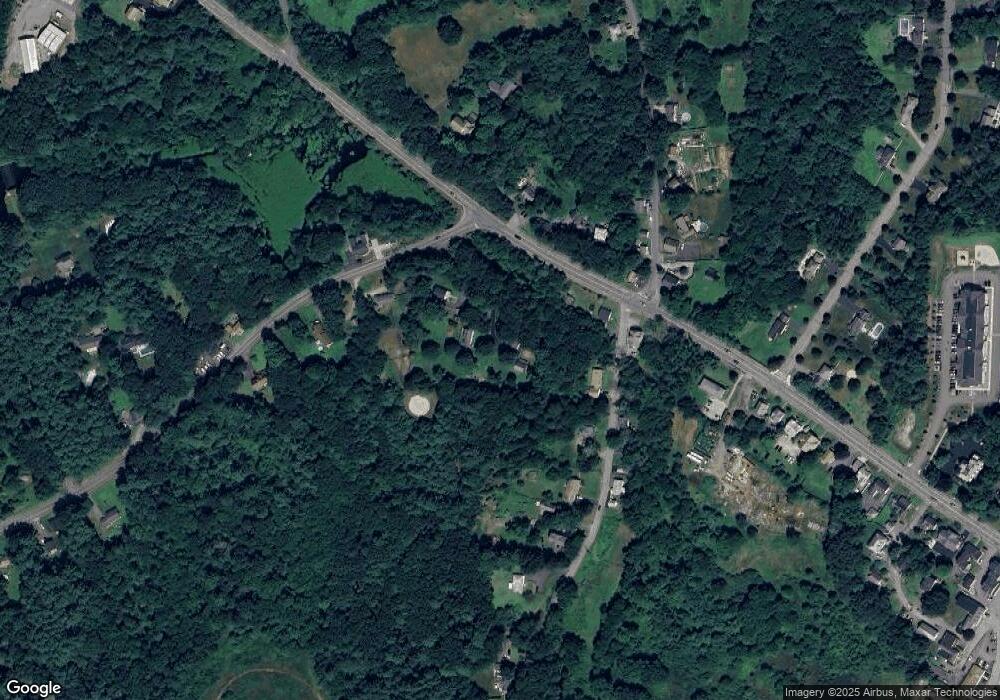Estimated Value: $547,000 - $748,000
2
Beds
3
Baths
1,816
Sq Ft
$345/Sq Ft
Est. Value
About This Home
This home is located at 2 Williams St, Upton, MA 01568 and is currently estimated at $627,105, approximately $345 per square foot. 2 Williams St is a home located in Worcester County with nearby schools including Nipmuc Regional High School, Touchstone Community School, and Silver Spruce Montessori School.
Ownership History
Date
Name
Owned For
Owner Type
Purchase Details
Closed on
Jun 4, 2003
Sold by
Victor Douglas R and Victor Richard L
Bought by
Victor George L
Current Estimated Value
Home Financials for this Owner
Home Financials are based on the most recent Mortgage that was taken out on this home.
Original Mortgage
$170,000
Interest Rate
5.46%
Purchase Details
Closed on
Sep 22, 1994
Sold by
Ogrady Jude T and Orady Elizabeth
Bought by
Whitney Corey and Whitney Christina
Create a Home Valuation Report for This Property
The Home Valuation Report is an in-depth analysis detailing your home's value as well as a comparison with similar homes in the area
Home Values in the Area
Average Home Value in this Area
Purchase History
| Date | Buyer | Sale Price | Title Company |
|---|---|---|---|
| Victor George L | $46,660 | -- | |
| Whitney Corey | $175,000 | -- |
Source: Public Records
Mortgage History
| Date | Status | Borrower | Loan Amount |
|---|---|---|---|
| Open | Whitney Corey | $196,000 | |
| Closed | Whitney Corey | $170,000 |
Source: Public Records
Tax History
| Year | Tax Paid | Tax Assessment Tax Assessment Total Assessment is a certain percentage of the fair market value that is determined by local assessors to be the total taxable value of land and additions on the property. | Land | Improvement |
|---|---|---|---|---|
| 2025 | $7,307 | $555,700 | $263,300 | $292,400 |
| 2024 | $7,332 | $536,000 | $256,200 | $279,800 |
| 2023 | $5,139 | $370,500 | $213,500 | $157,000 |
| 2022 | $6,212 | $370,400 | $213,500 | $156,900 |
| 2021 | $4,045 | $399,100 | $208,500 | $190,600 |
| 2020 | $9,593 | $363,600 | $175,800 | $187,800 |
| 2019 | $5,790 | $334,500 | $153,000 | $181,500 |
| 2018 | $5,813 | $337,400 | $155,900 | $181,500 |
| 2017 | $5,742 | $316,200 | $138,800 | $177,400 |
| 2016 | $5,249 | $282,800 | $116,000 | $166,800 |
| 2015 | $4,682 | $276,200 | $116,000 | $160,200 |
| 2014 | $4,629 | $273,100 | $116,000 | $157,100 |
Source: Public Records
Map
Nearby Homes
- 11 W Main St
- 10 Mechanic St
- 3 Driscoll Ln
- 135 Main St
- 13 Jonathans Way
- Lot 108 W Main St
- 74 Warren St
- 13 Plain St
- 130 High St
- 27 James Rd Unit 1
- 27 James Rd Unit 2
- 35 School St Unit 35
- 2294 Providence Rd
- 2248 Providence Rd
- 31 Elm St
- 15 Shoemaker Ln Unit 7
- 18 Boot Shop Rd Unit 40
- 5 Boot Shop Rd Unit 31
- 86 Mikes Way Unit 86
- 29 Cider Mill Ln
- 2 Williams St Unit 50336706
- 5 Glen Ave
- 7 Glen Ave
- 1 Glen Ave
- 4 Williams St
- 0 Lot 4 Glen Ave Unit 50282262
- 0 Mechanic St
- 6 Glen Ave
- 9 Glen Ave
- 5 W Main St
- 5 W Main St Unit 4
- 2 Mechanic St
- 3 W Main St
- 8 Glen Ave
- 6 Williams St
- 6 Williams St Unit 50354656
- 6 Williams St Unit 50388045
- 0 Lot 1 Williams St Unit 50315677
- 11 Glen Ave
- 7 W Main St
