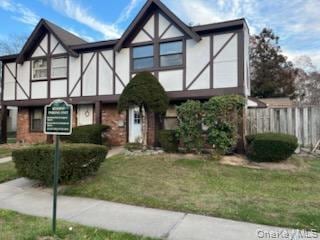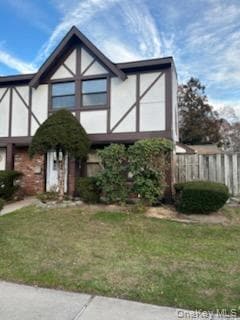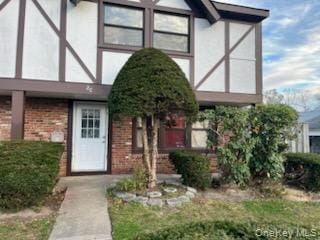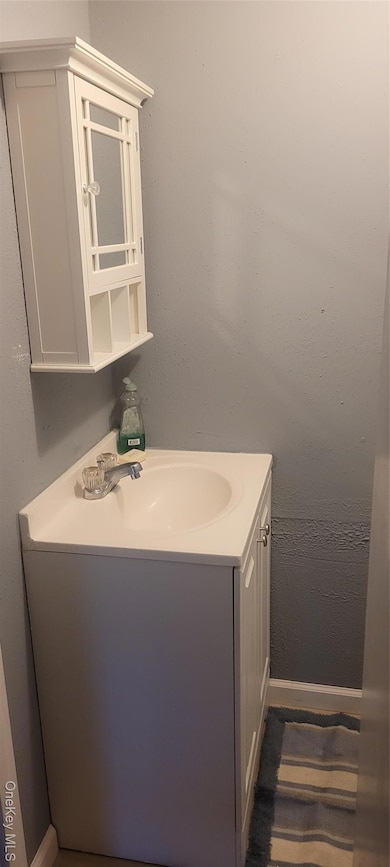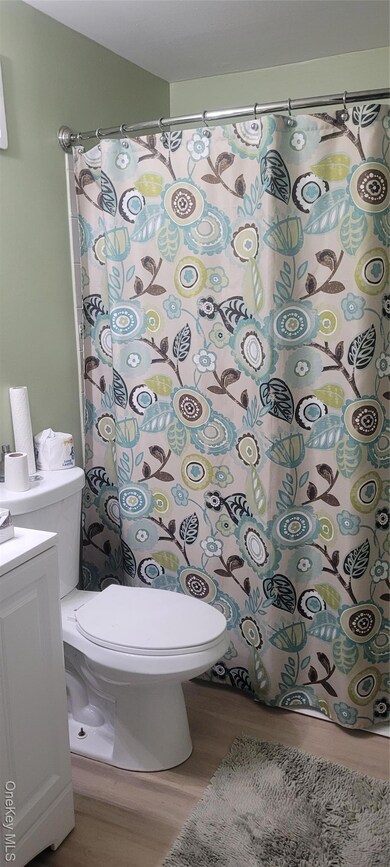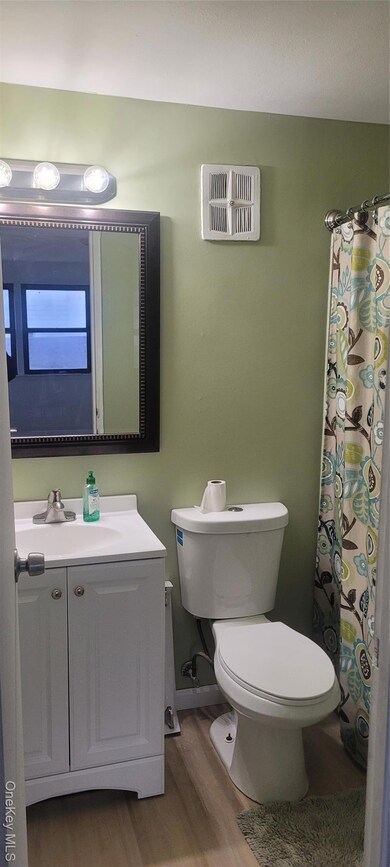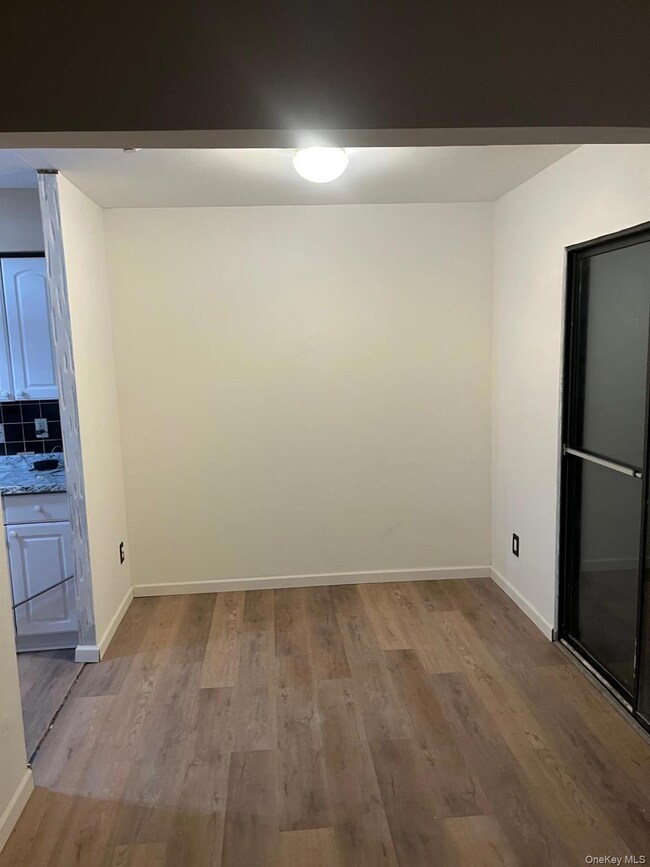3
Beds
1.5
Baths
1,144
Sq Ft
871
Sq Ft Lot
Highlights
- Galley Kitchen
- Double Pane Windows
- West Facing Home
- Longwood Senior High School Rated A-
- Patio
- Wood Fence
About This Home
Newly updated unit, come and see, it wont last!
Listing Agent
HomeSmart Dynamic Realty Brokerage Phone: 631-291-6290 License #10401239823 Listed on: 11/21/2025

Home Details
Home Type
- Single Family
Est. Annual Taxes
- $4,396
Year Built
- Built in 1974
Lot Details
- 871 Sq Ft Lot
- West Facing Home
- Wood Fence
Home Design
- Brick Exterior Construction
- Vinyl Siding
- Stucco
Interior Spaces
- 1,144 Sq Ft Home
- 2-Story Property
- Double Pane Windows
- Laminate Flooring
- Washer and Electric Dryer Hookup
Kitchen
- Galley Kitchen
- Electric Range
Bedrooms and Bathrooms
- 3 Bedrooms
Parking
- 1 Parking Space
- Assigned Parking
Outdoor Features
- Patio
Schools
- Ridge Elementary School
- Longwood Junior High School
- Longwood High School
Utilities
- No Cooling
- Heating Available
- Cable TV Available
Community Details
- No Pets Allowed
Listing and Financial Details
- Rent includes water
- 12-Month Minimum Lease Term
- Legal Lot and Block 26 / 2
- Assessor Parcel Number 0200-407-00-02-00-026-000
Map
Source: OneKey® MLS
MLS Number: 934575
APN: 0200-407-00-02-00-026-000
Nearby Homes
- 2D Valley Forge Ct
- 11 Wildwood Rd
- 85 Smith Rd
- 36 Fox Run Ct
- 18 Ashford Dr
- 4 Ashford Dr
- 12 Fox Run Ct
- 40 Scenic Hills Dr
- 8 Fox Hollow Ln
- 4 Green Terrace
- 181 Wading River Hollow Rd
- 49 Nottingham Dr
- 11 Red Maple Rd
- 3 Cardinal Ct
- 7 Fuller Dr
- 17 Beach Plum Ln
- 2405 (Lot 5) Brickyard Rd
- Lot #6 Cardinal Ct
- 11 Pamela Dr
- 20 Ruth Ln
- 225 Wading River Hollow Rd
- 100 Village Dr
- 162 Lake Pointe Ct Unit 162
- 349 Lake Pointe Ct Unit 349
- 29 Lake Pointe Ct Unit 293
- 140 Lake Pointe Ct
- 130 Lake Pointe Ct Unit 130
- 330 Lake Pointe Dr Unit 330
- 248 Lake Pointe Cir
- 401 Lake Pointe Dr Unit 401
- 442 Lake Pointe Dr Unit 442
- 350 Lake Pointe Dr Unit 350
- 463 Lake Pointe Dr Unit 463
- 477 Lake Pointe Dr Unit 477
- 396 Lake Pointe Dr Unit 396
- 402 Lake Pointe Dr Unit 402
- 462 Lake Pointe Dr Unit 462
- 470 Lake Pointe Dr Unit 470
- 446 Lake Pointe Dr Unit 446
- 26 Bailey Ct
