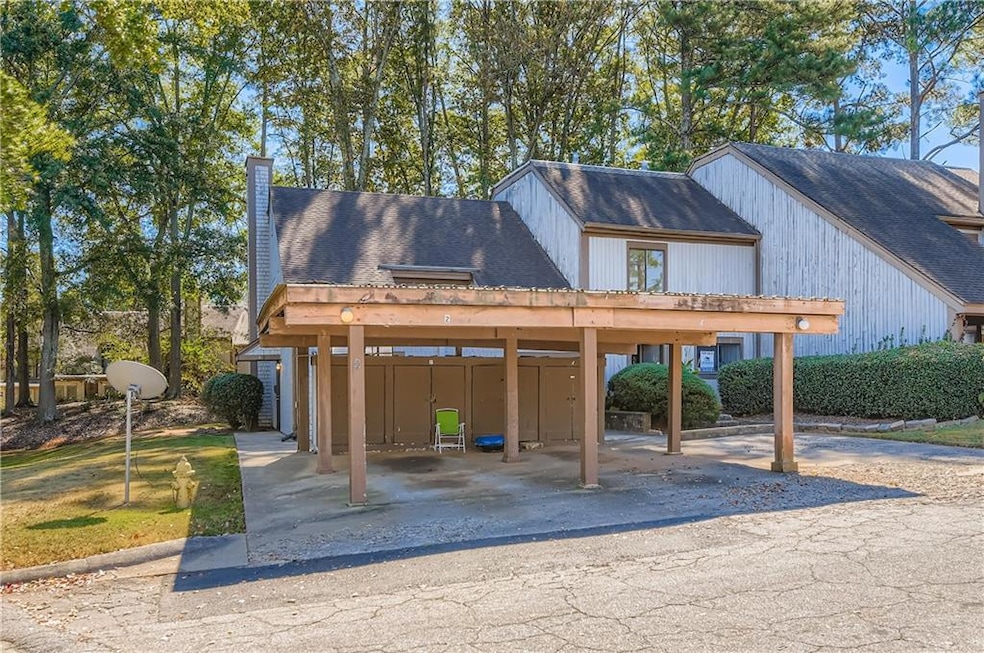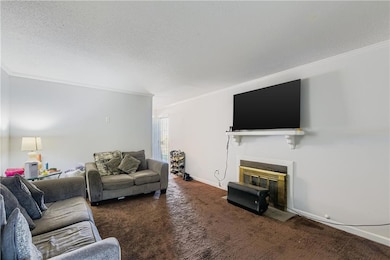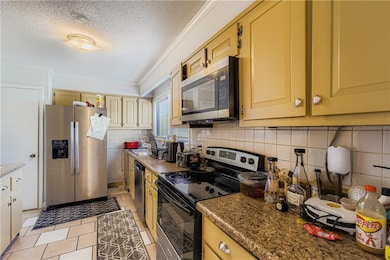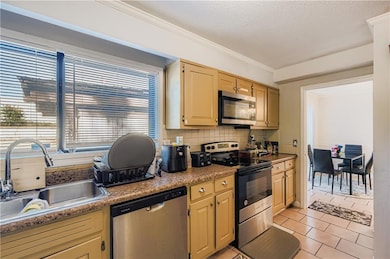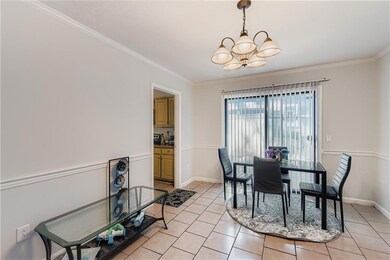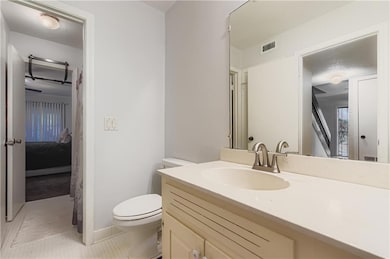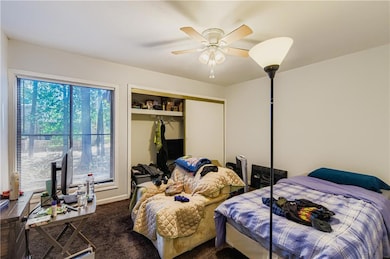Welcome to 2 Willowick Drive — a spacious 3-bedroom, 2.5-bath townhome offering 1,758 sq ft of comfortable living and long-term potential in a prime Lithonia location. Fresh, functional, and inviting, the home features a bright open living area with a cozy fireplace, a dedicated dining space, and a kitchen equipped with updated appliances for worry-free cooking and everyday convenience. Upstairs, you’ll find three well-sized bedrooms, including a nicely sized primary suite with ample closet space. The additional bedrooms offer flexibility for family, guests, or a home office — an ideal floorplan for both residents and future renters. With low maintenance living and $275/mo HOA covering exterior and grounds, this home is a standout for affordability. The property is currently tenant-occupied, creating a turn-key income opportunity for investors — while also allowing homebuyers to secure a future residence in a rapidly growing market. Situated near Stonecrest Mall, I-20, local parks, schools, and everyday conveniences, this location keeps life effortless and connected. ? Whether you’re growing your investment portfolio or planning for a future move, this is a smart buy that delivers space, comfort, and lasting value. Schedule your showing today!

