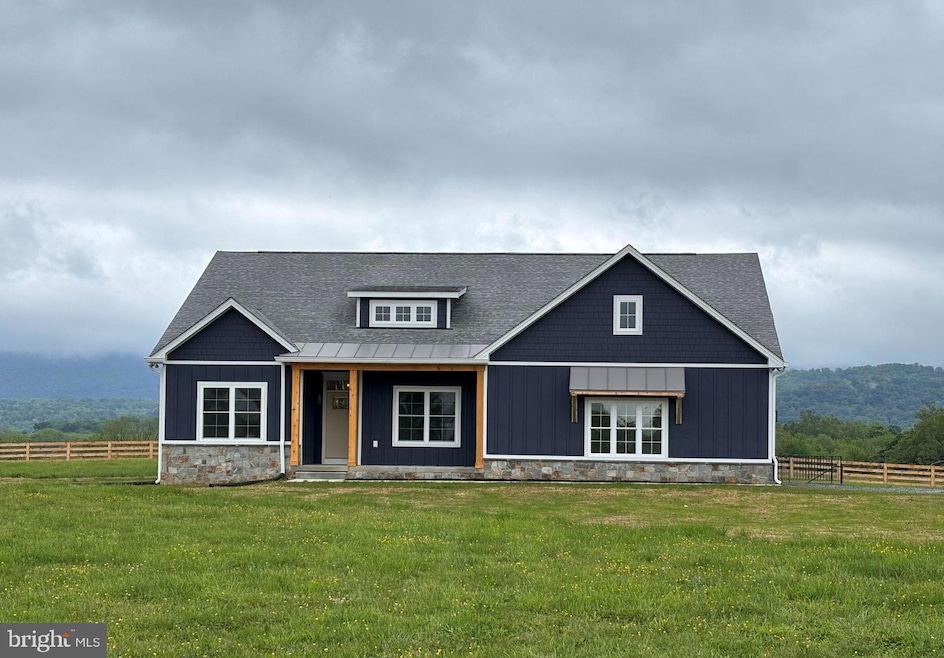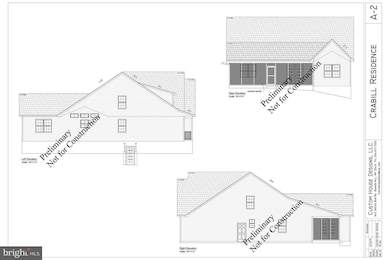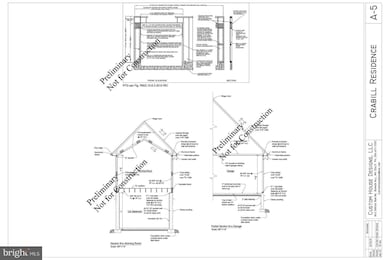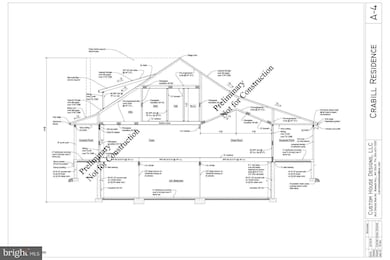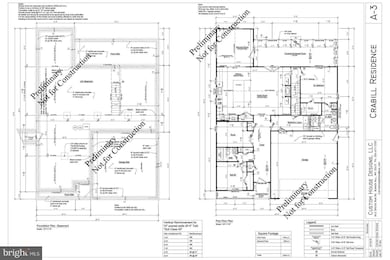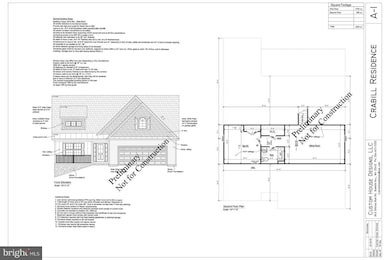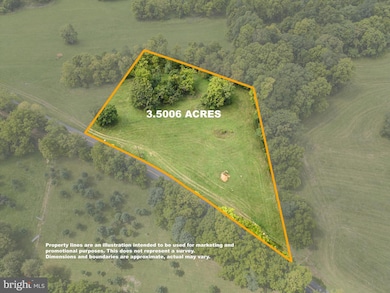2 Winebrenner Rd Shepherdstown, WV 25443
Estimated payment $5,531/month
Highlights
- New Construction
- 3.5 Acre Lot
- Wooded Lot
- View of Trees or Woods
- Open Floorplan
- Rambler Architecture
About This Home
Exceptional custom Cape Cod home is to be built on a scenic, level lot just outside Shepherdstown. It is filled with the kind of quality details that will elevate your living experience. Enter from the covered porch and find a secondary bedroom, bathroom, and a study with double glass doors to your left. The great room ahead features a fireplace and soaring cathedral ceilings, creating a warm and inviting space. To your left, the chef-inspired kitchen boasts a 4x8’ island, and beyond that, a spacious sunroom overlooks the backyard. Double doors lead to a covered and screened porch, perfect for enjoying the views and wildlife. To the right, you’ll find the stairs and the primary ground-level suite, which includes a walk-in closet, dual sinks, and a spacious shower. Upstairs, a large bedroom with its own bath and a cozy sitting area offers an ideal private retreat, perfect for relaxation or quiet time. A broad range of customization options for flooring and finishes, allow you to personalize your home in a peaceful rural setting just minutes from historic Shepherdstown.
Listing Agent
(304) 885-7645 louise@dandridgerealtygroup.com Dandridge Realty Group, LLC Listed on: 04/03/2025
Co-Listing Agent
(304) 885-7645 liz@dandridgerealtygroup.com Dandridge Realty Group, LLC
Home Details
Home Type
- Single Family
Lot Details
- 3.5 Acre Lot
- Level Lot
- Cleared Lot
- Wooded Lot
- Backs to Trees or Woods
- Property is in excellent condition
- Property is zoned 112
Parking
- 2 Car Attached Garage
- Side Facing Garage
- Driveway
Property Views
- Woods
- Garden
Home Design
- New Construction
- Rambler Architecture
- Permanent Foundation
- Poured Concrete
- Vinyl Siding
- Passive Radon Mitigation
Interior Spaces
- 2,334 Sq Ft Home
- Property has 2 Levels
- Open Floorplan
- Cathedral Ceiling
- Ceiling Fan
- Gas Fireplace
- Mud Room
- Entrance Foyer
- Great Room
- Family Room Off Kitchen
- Den
- Bonus Room
- Sun or Florida Room
- Screened Porch
Kitchen
- Breakfast Area or Nook
- Built-In Microwave
- Dishwasher
- Stainless Steel Appliances
- Upgraded Countertops
Bedrooms and Bathrooms
- En-Suite Bathroom
- Walk-In Closet
- Bathtub with Shower
- Walk-in Shower
Laundry
- Laundry on main level
- Dryer
- Washer
Unfinished Basement
- Basement Fills Entire Space Under The House
- Connecting Stairway
Outdoor Features
- Exterior Lighting
Utilities
- Central Air
- Heat Pump System
- Well Required
- Electric Water Heater
- Perc Approved Septic
Community Details
- No Home Owners Association
Listing and Financial Details
- Assessor Parcel Number 08 19001100000000
Map
Home Values in the Area
Average Home Value in this Area
Property History
| Date | Event | Price | List to Sale | Price per Sq Ft |
|---|---|---|---|---|
| 04/03/2025 04/03/25 | For Sale | $899,000 | -- | $385 / Sq Ft |
Source: Bright MLS
MLS Number: WVBE2038712
- 160 Otter Run Place
- 60 Horner Farm Ln
- LOT# 1 Winebrenner Rd
- LOT# 2 Winebrenner Rd
- LOT# 3 Winebrenner Rd
- 234 Stormfield Dr W
- 18 Stormfield Dr E
- Lot 45 Stormfield Dr W
- 40 Stormfield Dr W
- 224 Spring Warbler Way
- 23 Green Meadow Cir
- 1196 Van Clevesville Rd
- 185 Flaxseed Dr
- 19 Cardinal Dr
- 136 Woodcock Ave
- 48 Field Crest Ct
- Unnumbered Lot Ledge Shepherd Ln
- 37 Tilburg Ln
- 429 Azure Dr
- 150 Morgana Dr
- 68 Grace Ave
- 115 Swearingen Way
- 340 W German St Unit 340 W German
- 1 BEDROOM FOR RENT - Bibury St
- 114 S Princess St Unit 5
- 80 Carnegie Links Dr
- 15 Chloe Dr
- 14 Snowdrop Ct
- 2449 Charles Town Rd
- 9 E Calabash Ct
- 10 Lopez Dr
- 6860 Engle Molers Rd
- 796 Whitmer Rd
- 103 Perfecta Place
- 1101 Grebe Ct
- 136 Checko Ct
- 105 Checko Ct
- 61 Quartz Rd
- 47 Calder St
- 203 W John St Unit 1
Ask me questions while you tour the home.
