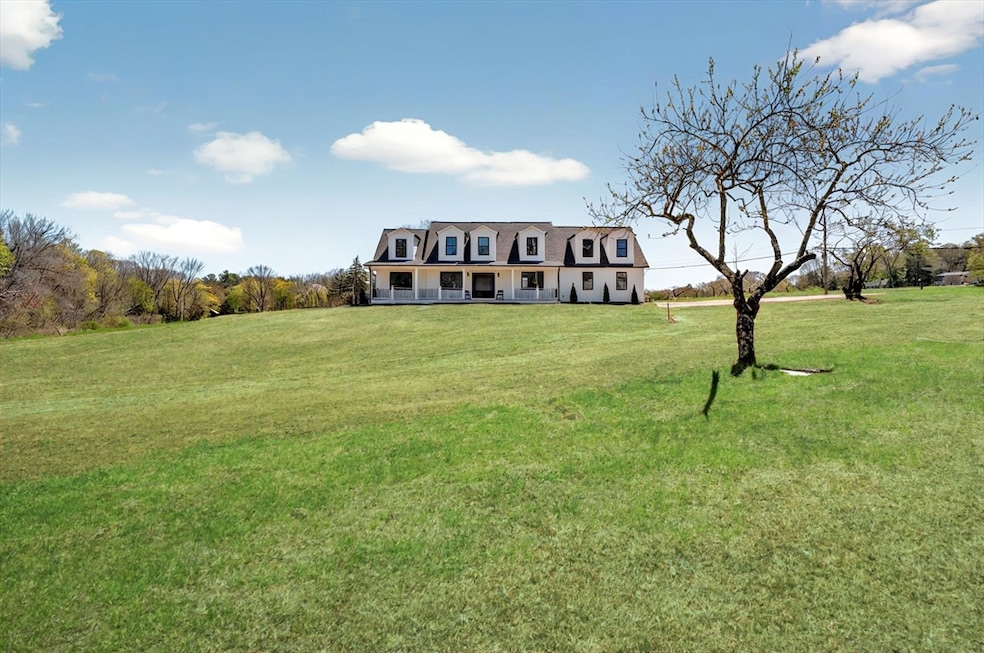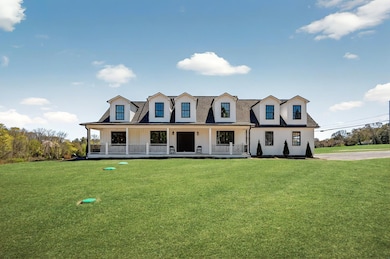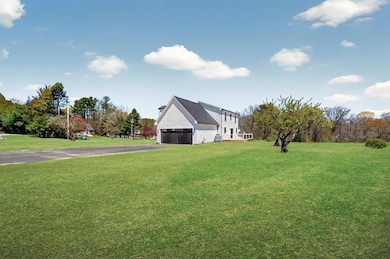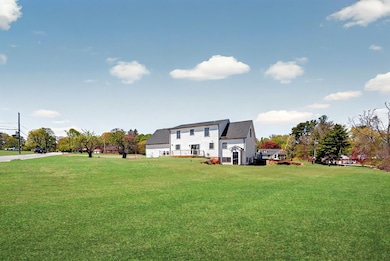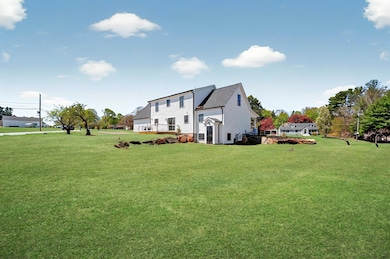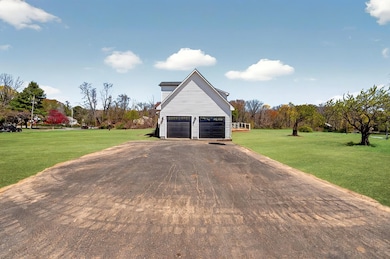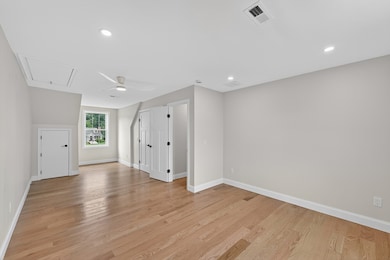2 Winsor Scituate, RI 02857
Estimated payment $5,012/month
Highlights
- Community Stables
- Scenic Views
- Deck
- Ponaganset Middle School Rated A-
- Cape Cod Architecture
- Property is near public transit
About This Home
Elegance meets modern farmhouse charm in this meticulously crafted oversized Cape, nestled on nearly an acre in highly desirable Scituate. Thoughtfully designed for comfort and style, this 3-bedroom, 2.5-bath home offers a seamless blend of sophistication and functionality.The first-floor primary bedroom is completed with an en-suite bath and walk-in closet. Solid red oak hardwoods flow throughout the home. The kitchen anchors the main level with granite countertops, an abundance of cabinetry, a large center island, and a pot filler above the stove—perfect for both everyday living and entertaining.Upstairs features two generous bedrooms, a full bath, and a dedicated office space ideal for today’s lifestyle needs. State-of-the-art comfort systems include a dual-fuel hybrid heat pump and high-efficiency gas furnace with integrated WiFi thermostat on the main level, paired with a ducted Hyper Heat Pump system on the second floor—ensuring year-round efficiency and climate control.Enjoy ser
Home Details
Home Type
- Single Family
Year Built
- Built in 2024
Lot Details
- 0.98 Acre Lot
- Cleared Lot
Parking
- 2 Car Attached Garage
- Driveway
- Open Parking
- Off-Street Parking
Home Design
- Cape Cod Architecture
- Concrete Perimeter Foundation
Interior Spaces
- 2,480 Sq Ft Home
- Scenic Vista Views
Kitchen
- Oven
- Range
- Dishwasher
Flooring
- Wood
- Tile
Bedrooms and Bathrooms
- 3 Bedrooms
Laundry
- Dryer
- Washer
Unfinished Basement
- Walk-Out Basement
- Basement Fills Entire Space Under The House
Outdoor Features
- Deck
- Enclosed Patio or Porch
Location
- Property is near public transit
- Property is near schools
Utilities
- Forced Air Heating and Cooling System
- Heating System Uses Propane
- Heat Pump System
- 200+ Amp Service
- Private Water Source
- Electric Water Heater
- Private Sewer
Listing and Financial Details
- Assessor Parcel Number 369974
Community Details
Recreation
- Park
- Community Stables
- Jogging Path
Additional Features
- No Home Owners Association
- Shops
Map
Home Values in the Area
Average Home Value in this Area
Property History
| Date | Event | Price | List to Sale | Price per Sq Ft |
|---|---|---|---|---|
| 10/23/2025 10/23/25 | For Sale | $799,999 | 0.0% | $323 / Sq Ft |
| 09/15/2025 09/15/25 | Price Changed | $799,999 | -5.9% | $323 / Sq Ft |
| 09/01/2025 09/01/25 | Price Changed | $849,900 | -3.3% | $343 / Sq Ft |
| 07/07/2025 07/07/25 | For Sale | $879,000 | -- | $354 / Sq Ft |
Source: MLS Property Information Network (MLS PIN)
MLS Number: 73400170
- 0 Danielson Pike Unit 1347736
- 0 Central Pike
- 54 Central Pike
- 1240 Hartford Pike
- 1101 Danielson Pike
- 1224 Hartford Pike
- 955 Chopmist Hill Rd
- 15 Apple Hill Dr
- 47 Hartford Pike
- 3 Wetherbee Rd
- 399 Bungy Rd
- 6 North Rd
- 0 Stone Dam Rd
- 68 Hartford Pike
- 152 Danielson Pike
- 18 King Rd
- 785 Danielson Pike
- 31 Stone Path Way
- 16 Burgess Rd
- 737 Danielson Pike
- 1 Boss Rd Unit 6
- 22 Gleaner Chapel Rd
- 633 Chestnut Hill Rd
- 155C Danielson Pike Unit First Floor 1 Bed
- 201 Whetstone Mills
- 2465 Hartford Ave
- 774 Cooper Rd
- 400 Main St Unit 1
- 180 S Main St Unit B
- 42 Belfield Dr
- 239 Main St
- 494 Putnam Pike
- 48 Mechanic St
- 47 Commerce Ave Unit E
- 3 Water St
- 93 Prospect Ave Unit B 2nd Floor
- 85 Maple St
- 387 Putnam Pike
- 34 Cedar Swamp Rd Unit 2
- 399 Central St
