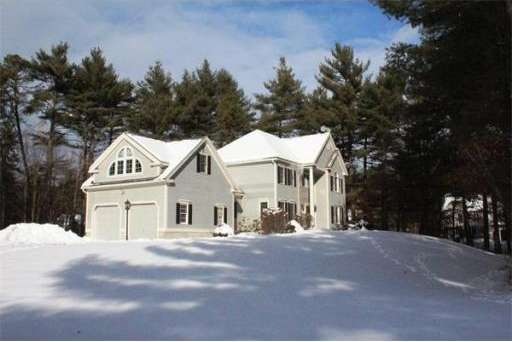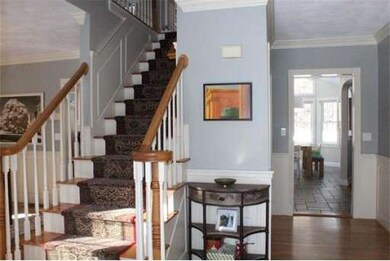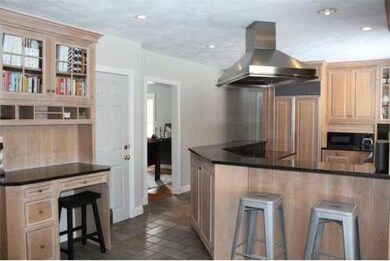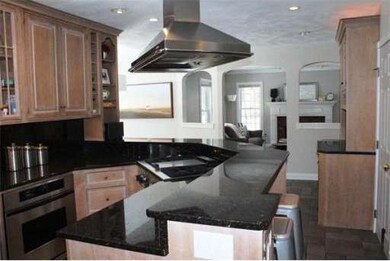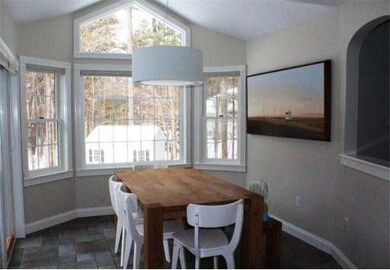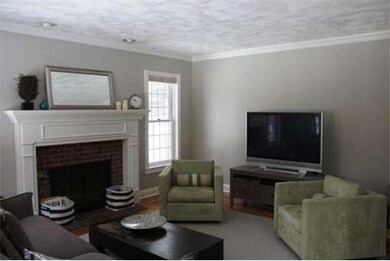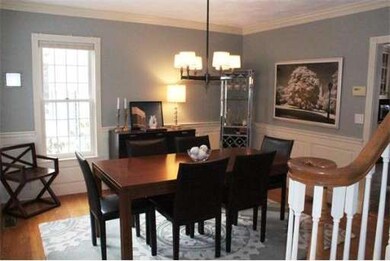
2 Wintergreen Ln Groton, MA 01450
About This Home
As of July 2020Partridgeberry Woods Breathtaking 5BR Colonial in Mint Condition! Tastefully Updated & Beautifully Decorated! Maple Kitchen w/High End Appliances, Granite Counters Overlooking Breakfast Area Opens to FP Liv Rm. Spacious, yet Cozy FP Den Above Garage. Cath Ceiling Master Suite. Add'l 969 Sq Ft Walk Out Basement w/5th Bed, Full Bath, Exercise & Play Area. Lovely Yard, Landscaping, New No Maintenance Azek Deck. Rhino Basketball court on side yard. List of updates & features available upon request.
Home Details
Home Type
Single Family
Est. Annual Taxes
$15,511
Year Built
1996
Lot Details
0
Listing Details
- Lot Description: Corner, Wooded, Paved Drive
- Special Features: None
- Property Sub Type: Detached
- Year Built: 1996
Interior Features
- Has Basement: Yes
- Fireplaces: 2
- Primary Bathroom: Yes
- Number of Rooms: 11
- Amenities: Shopping, Swimming Pool, Park, Walk/Jog Trails, Stables, Golf Course, Medical Facility, Bike Path, Conservation Area, Private School, Public School
- Electric: 200 Amps
- Energy: Insulated Windows, Insulated Doors
- Flooring: Wood, Tile, Wall to Wall Carpet
- Insulation: Full
- Interior Amenities: Central Vacuum, Security System, Cable Available, Walk-up Attic, French Doors
- Basement: Full, Walk Out
- Bedroom 2: Second Floor, 12X9
- Bedroom 3: Second Floor, 11X10
- Bedroom 4: Second Floor, 16X10
- Bedroom 5: Basement, 15X11
- Bathroom #1: First Floor
- Bathroom #2: Second Floor
- Bathroom #3: Second Floor
- Kitchen: First Floor, 20X16
- Laundry Room: First Floor
- Living Room: First Floor, 14X13
- Master Bedroom: Second Floor, 20X13
- Master Bedroom Description: Flooring - Wall to Wall Carpet, Closet - Walk-in, Ceiling Fan(s), Ceiling - Cathedral, Bathroom - Full
- Dining Room: First Floor, 13X12
- Family Room: First Floor, 15X13
Exterior Features
- Construction: Frame
- Exterior: Clapboard
- Exterior Features: Deck, Storage Shed, Sprinkler System, Professional Landscaping
- Foundation: Poured Concrete
Garage/Parking
- Garage Parking: Attached
- Garage Spaces: 2
- Parking: Off-Street, Paved Driveway
- Parking Spaces: 6
Utilities
- Cooling Zones: 2
- Heat Zones: 3
- Hot Water: Natural Gas
- Utility Connections: for Gas Range, for Gas Dryer, for Electric Dryer, Washer Hookup
Condo/Co-op/Association
- HOA: Yes
Ownership History
Purchase Details
Home Financials for this Owner
Home Financials are based on the most recent Mortgage that was taken out on this home.Purchase Details
Home Financials for this Owner
Home Financials are based on the most recent Mortgage that was taken out on this home.Purchase Details
Purchase Details
Home Financials for this Owner
Home Financials are based on the most recent Mortgage that was taken out on this home.Purchase Details
Home Financials for this Owner
Home Financials are based on the most recent Mortgage that was taken out on this home.Purchase Details
Home Financials for this Owner
Home Financials are based on the most recent Mortgage that was taken out on this home.Similar Homes in the area
Home Values in the Area
Average Home Value in this Area
Purchase History
| Date | Type | Sale Price | Title Company |
|---|---|---|---|
| Not Resolvable | $735,000 | None Available | |
| Not Resolvable | $685,000 | -- | |
| Deed | -- | -- | |
| Deed | -- | -- | |
| Not Resolvable | $602,000 | -- | |
| Deed | $575,000 | -- | |
| Deed | $575,000 | -- | |
| Deed | $575,000 | -- | |
| Deed | $727,900 | -- | |
| Deed | $727,900 | -- |
Mortgage History
| Date | Status | Loan Amount | Loan Type |
|---|---|---|---|
| Open | $75,000 | Stand Alone Refi Refinance Of Original Loan | |
| Open | $551,250 | New Conventional | |
| Closed | $551,250 | New Conventional | |
| Previous Owner | $598,000 | New Conventional | |
| Previous Owner | $456,000 | Stand Alone Refi Refinance Of Original Loan | |
| Previous Owner | $460,000 | Purchase Money Mortgage | |
| Previous Owner | $0 | Purchase Money Mortgage | |
| Previous Owner | $550,000 | Purchase Money Mortgage |
Property History
| Date | Event | Price | Change | Sq Ft Price |
|---|---|---|---|---|
| 07/07/2020 07/07/20 | Sold | $735,000 | 0.0% | $191 / Sq Ft |
| 05/23/2020 05/23/20 | Pending | -- | -- | -- |
| 04/11/2020 04/11/20 | Price Changed | $735,000 | -1.3% | $191 / Sq Ft |
| 03/19/2020 03/19/20 | For Sale | $745,000 | 0.0% | $194 / Sq Ft |
| 03/12/2020 03/12/20 | Pending | -- | -- | -- |
| 03/11/2020 03/11/20 | For Sale | $745,000 | +8.8% | $194 / Sq Ft |
| 04/24/2017 04/24/17 | Sold | $685,000 | -2.1% | $178 / Sq Ft |
| 03/09/2017 03/09/17 | Pending | -- | -- | -- |
| 03/07/2017 03/07/17 | Price Changed | $699,900 | -2.1% | $182 / Sq Ft |
| 02/16/2017 02/16/17 | Price Changed | $715,000 | -2.0% | $186 / Sq Ft |
| 02/03/2017 02/03/17 | For Sale | $729,900 | +21.2% | $190 / Sq Ft |
| 04/04/2013 04/04/13 | Sold | $602,000 | -2.1% | $159 / Sq Ft |
| 02/07/2013 02/07/13 | Pending | -- | -- | -- |
| 01/03/2013 01/03/13 | For Sale | $614,900 | -- | $163 / Sq Ft |
Tax History Compared to Growth
Tax History
| Year | Tax Paid | Tax Assessment Tax Assessment Total Assessment is a certain percentage of the fair market value that is determined by local assessors to be the total taxable value of land and additions on the property. | Land | Improvement |
|---|---|---|---|---|
| 2025 | $15,511 | $1,017,100 | $291,200 | $725,900 |
| 2024 | $15,315 | $1,014,900 | $291,200 | $723,700 |
| 2023 | $14,293 | $913,900 | $291,200 | $622,700 |
| 2022 | $12,819 | $745,700 | $232,000 | $513,700 |
| 2021 | $12,688 | $720,900 | $210,100 | $510,800 |
| 2020 | $12,910 | $742,800 | $227,600 | $515,200 |
| 2019 | $12,452 | $687,600 | $245,100 | $442,500 |
| 2018 | $12,357 | $648,900 | $236,400 | $412,500 |
| 2017 | $11,849 | $648,900 | $236,400 | $412,500 |
| 2016 | $11,595 | $617,400 | $200,500 | $416,900 |
| 2015 | $11,280 | $617,400 | $200,500 | $416,900 |
Agents Affiliated with this Home
-
Maura Fitzgerald

Seller's Agent in 2020
Maura Fitzgerald
Coldwell Banker Realty - Westford
(978) 877-2741
9 in this area
40 Total Sales
-
Maureen Roberts

Buyer's Agent in 2020
Maureen Roberts
Century 21 North East
(978) 454-7778
42 Total Sales
-
Marianne Cashman

Buyer's Agent in 2017
Marianne Cashman
William Raveis R.E. & Home Services
(978) 475-5100
54 Total Sales
-
Rachel Brock

Seller's Agent in 2013
Rachel Brock
Compass
(617) 513-7984
105 in this area
182 Total Sales
-
Kempton Giggey

Buyer's Agent in 2013
Kempton Giggey
Esquire Realty
(978) 649-2030
14 Total Sales
Map
Source: MLS Property Information Network (MLS PIN)
MLS Number: 71468015
APN: GROT-000217-000064
- 515 Main St Unit A
- 111 Farmers Row
- 247 Main St
- 344 W Main St
- 228 Main St
- 15 Court St Unit B
- 44 Nod Rd
- Lot 8A Hayes Woods Ln
- 420 Pepperell Rd
- 20 Sand Hill Rd
- 147 Shirley St
- 126 Shirley St Unit 128
- 85 W Main St
- 65 W Main St
- 55 W Main St
- 38 B Legacy Ln
- 38A Legacy Ln
- 45 A Legacy Ln Unit 45A
- 20 A Legacy Ln Unit 20A
- 20 B Legacy Ln
