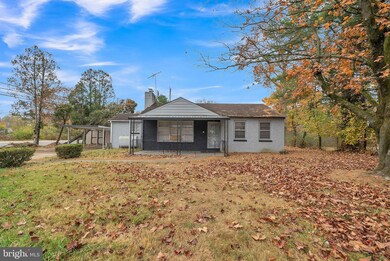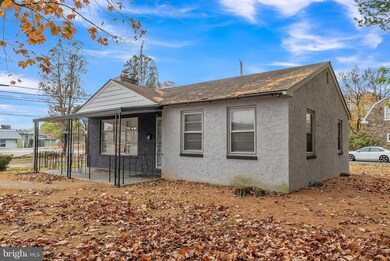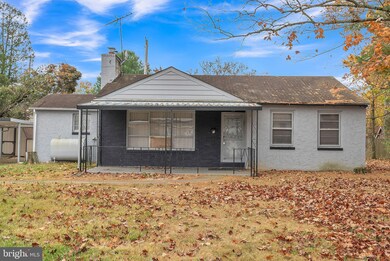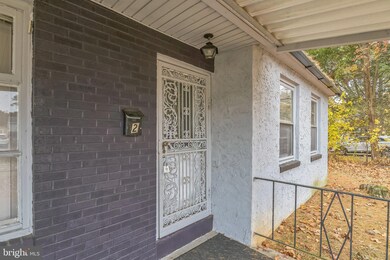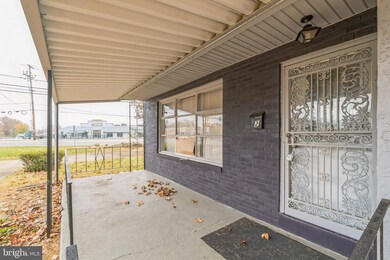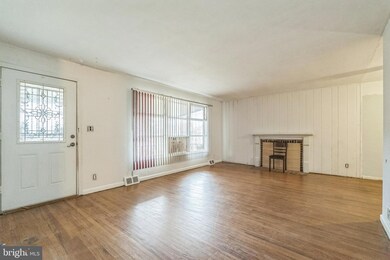
2 Yorktown Ave West Chester, PA 19382
Highlights
- Traditional Floor Plan
- Rambler Architecture
- Main Floor Bedroom
- Sarah W Starkweather Elementary School Rated A
- Wood Flooring
- Garden View
About This Home
As of May 2025This charming 3-bedroom, 1-bath ranch in West Goshen presents a fantastic opportunity for homeowners looking to settle in the desirable West Chester area. Whether you’re envisioning a starter home to begin your family’s journey or considering a cozy space for downsizing, this property could be your perfect match. Step into a living room adorned with beautiful hardwood floors, a cozy fireplace perfect for chilly evenings, and a convenient coat closet for added functionality. Bathed in natural light, this kitchen provides ample space for customization and creative redesign to make it truly yours. The home includes three bedrooms, offering plenty of space for family, guests, or a home office. The bathroom features a walk-in shower for accessibility and ease. The unfinished basement is ready to be transformed into a family room, workshop, or storage area. Enjoy a pleasant front and back yard, perfect for gardening, play, or relaxing afternoons, plus a handy tool shed for extra storage. Centrally located near major roadways for easy commuting, close to shopping and dining options, and part of the sought-after West Chester School District. Don’t miss the opportunity to make this house your own. Schedule your showing today and take the first step towards making this house your new home! Please note, this property is being sold “as-is”, offering a blank slate for your personal touch and renovations.
Last Agent to Sell the Property
RE/MAX Main Line-Paoli License #RS274928 Listed on: 11/08/2024

Home Details
Home Type
- Single Family
Est. Annual Taxes
- $3,351
Year Built
- Built in 1956
Lot Details
- 8,176 Sq Ft Lot
- Property is in average condition
Home Design
- Rambler Architecture
- Pitched Roof
- Shingle Roof
- Concrete Perimeter Foundation
- Stucco
Interior Spaces
- 1,164 Sq Ft Home
- Property has 1 Level
- Traditional Floor Plan
- Living Room
- Wood Flooring
- Garden Views
- Fire and Smoke Detector
- Eat-In Kitchen
- Laundry on main level
- Unfinished Basement
Bedrooms and Bathrooms
- 3 Main Level Bedrooms
- 1 Full Bathroom
- Bathtub with Shower
Parking
- 2 Parking Spaces
- 2 Driveway Spaces
Outdoor Features
- Patio
- Exterior Lighting
Schools
- Sarah W. Starkweather Elementary School
- Stetson Middle School
- West Chester Bayard Rustin High School
Utilities
- Forced Air Heating and Cooling System
- Heating System Uses Oil
- Natural Gas Water Heater
- Municipal Trash
Community Details
- No Home Owners Association
Listing and Financial Details
- Tax Lot 0053
- Assessor Parcel Number 52-07B-0053
Ownership History
Purchase Details
Home Financials for this Owner
Home Financials are based on the most recent Mortgage that was taken out on this home.Purchase Details
Home Financials for this Owner
Home Financials are based on the most recent Mortgage that was taken out on this home.Similar Homes in West Chester, PA
Home Values in the Area
Average Home Value in this Area
Purchase History
| Date | Type | Sale Price | Title Company |
|---|---|---|---|
| Deed | $507,500 | None Listed On Document | |
| Deed | $507,500 | None Listed On Document | |
| Deed | $325,000 | None Listed On Document |
Mortgage History
| Date | Status | Loan Amount | Loan Type |
|---|---|---|---|
| Open | $327,500 | New Conventional | |
| Closed | $327,500 | New Conventional |
Property History
| Date | Event | Price | Change | Sq Ft Price |
|---|---|---|---|---|
| 05/29/2025 05/29/25 | Sold | $507,500 | -3.3% | $240 / Sq Ft |
| 05/07/2025 05/07/25 | Pending | -- | -- | -- |
| 04/24/2025 04/24/25 | For Sale | $525,000 | +61.5% | $248 / Sq Ft |
| 11/27/2024 11/27/24 | Sold | $325,000 | +8.7% | $279 / Sq Ft |
| 11/12/2024 11/12/24 | Pending | -- | -- | -- |
| 11/08/2024 11/08/24 | For Sale | $299,000 | -- | $257 / Sq Ft |
Tax History Compared to Growth
Tax History
| Year | Tax Paid | Tax Assessment Tax Assessment Total Assessment is a certain percentage of the fair market value that is determined by local assessors to be the total taxable value of land and additions on the property. | Land | Improvement |
|---|---|---|---|---|
| 2024 | $3,352 | $115,630 | $37,380 | $78,250 |
| 2023 | $3,352 | $115,630 | $37,380 | $78,250 |
| 2022 | $3,308 | $115,630 | $37,380 | $78,250 |
| 2021 | $3,262 | $115,630 | $37,380 | $78,250 |
| 2020 | $3,241 | $115,630 | $37,380 | $78,250 |
| 2019 | $3,196 | $115,630 | $37,380 | $78,250 |
| 2018 | $3,128 | $115,630 | $37,380 | $78,250 |
| 2017 | $3,060 | $115,630 | $37,380 | $78,250 |
| 2016 | $2,581 | $115,630 | $37,380 | $78,250 |
| 2015 | $2,581 | $115,630 | $37,380 | $78,250 |
| 2014 | $2,581 | $115,630 | $37,380 | $78,250 |
Agents Affiliated with this Home
-
M
Seller's Agent in 2025
Mike Ciunci
KW Greater West Chester
-
D
Buyer's Agent in 2025
Debbie Hepler
Keller Williams Real Estate -Exton
-
R
Seller's Agent in 2024
Ryan Petrucci
RE/MAX
-
T
Buyer's Agent in 2024
Terri Washco
RE/MAX
Map
Source: Bright MLS
MLS Number: PACT2086306
APN: 52-07B-0053.0000
- 8 Stanton Ave
- 202 Larchwood Rd
- 107 Ridge Rd
- 7 S Garden Cir
- 667 Shropshire Dr
- 120 Gilpin Dr
- 814 Amber Ln Unit 84
- 1640 S Coventry Ln
- 405 W Rosedale Ave
- 738 S Matlack St
- 620 S Matlack St
- 635 S Matlack St
- 1076 Kerwood Rd
- 207 Reid Way
- 116 Price St
- 130 Lacey St
- 228 Dean St
- 730 W Nields St
- 309 S Walnut St
- 305 S Walnut St

