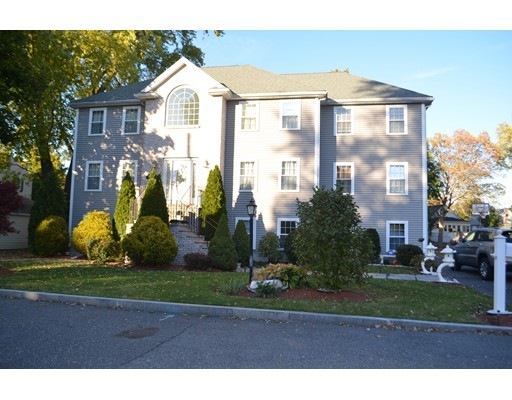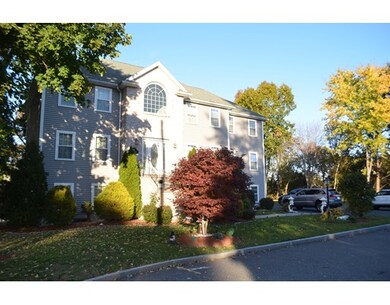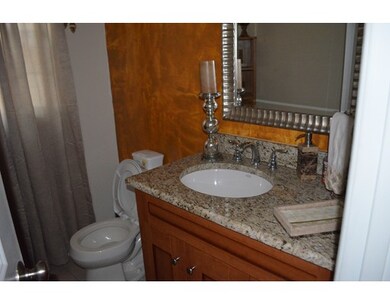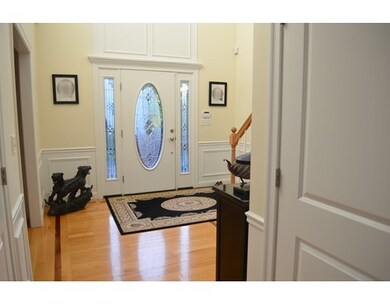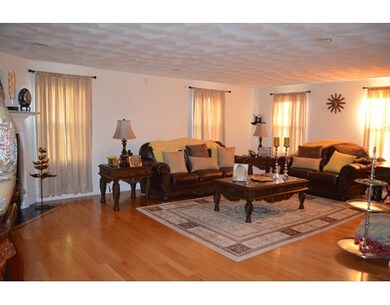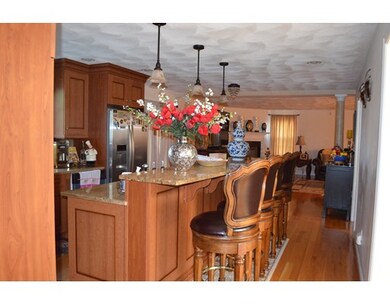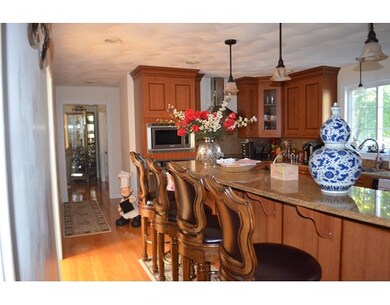
2 Yvonne Dr Saugus, MA 01906
Cliftondale NeighborhoodHighlights
- 0.79 Acre Lot
- Deck
- 2 Fireplaces
- Colonial Architecture
- Wood Flooring
- Wine Refrigerator
About This Home
As of February 2017This home has so much to offer with a desirable open floor plan. Gourmet kitchen with stylish cherry cabinets, granite counters, grand island w/pendant lighting and SS appliances including a beverage refrigerator. Lots of room for everybody to relax in the grand family room with gas fireplace for warming those wintry nights ahead. First floor dining room with wainscoting, formal living room with crown molding and an office! Master bedroom suite with gas fireplace, walk-in closet and master bath with jacuzzi. Lots of room for that pool table in the LL game room. Additional bonus room that could be optional 5th bedroom. Two car garage, HW flooring with inlaid design, lots of parking. Basement with beautiful interpaiment, with bar, TV room, and game room. Great House on an Amazing Street! Quiet neighborhood close to Lynnhurst school and Saugus Center. Super convenient to highway, Boston, Nahant Beach, shopping, so much more! Come and check that wonderful house !!!
Home Details
Home Type
- Single Family
Est. Annual Taxes
- $8,458
Year Built
- Built in 2006
Lot Details
- 0.79 Acre Lot
- Property fronts an easement
- Near Conservation Area
- Street terminates at a dead end
- Level Lot
- Cleared Lot
- Garden
Parking
- 2 Car Attached Garage
- Tuck Under Parking
- Garage Door Opener
- Open Parking
- Off-Street Parking
Home Design
- Colonial Architecture
- Frame Construction
- Shingle Roof
- Concrete Perimeter Foundation
Interior Spaces
- 2,866 Sq Ft Home
- 2 Fireplaces
- Insulated Windows
- Window Screens
- Insulated Doors
- Home Security System
Kitchen
- Oven
- Built-In Range
- Microwave
- Wine Refrigerator
- Disposal
Flooring
- Wood
- Carpet
- Tile
Bedrooms and Bathrooms
- 4 Bedrooms
Laundry
- Dryer
- Washer
Finished Basement
- Basement Fills Entire Space Under The House
- Garage Access
- Block Basement Construction
Outdoor Features
- Deck
- Patio
Location
- Flood Zone Lot
- Property is near schools
Utilities
- Two cooling system units
- Forced Air Heating and Cooling System
- 2 Cooling Zones
- 2 Heating Zones
- Heating System Uses Natural Gas
Community Details
- Shops
Listing and Financial Details
- Assessor Parcel Number M:005H B:0004 L:0002,2153218
Ownership History
Purchase Details
Purchase Details
Similar Homes in Saugus, MA
Home Values in the Area
Average Home Value in this Area
Purchase History
| Date | Type | Sale Price | Title Company |
|---|---|---|---|
| Quit Claim Deed | -- | None Available | |
| Quit Claim Deed | -- | -- |
Mortgage History
| Date | Status | Loan Amount | Loan Type |
|---|---|---|---|
| Previous Owner | $476,000 | New Conventional | |
| Previous Owner | $535,000 | Purchase Money Mortgage | |
| Previous Owner | $433,500 | No Value Available |
Property History
| Date | Event | Price | Change | Sq Ft Price |
|---|---|---|---|---|
| 02/15/2017 02/15/17 | Sold | $680,000 | -2.9% | $237 / Sq Ft |
| 12/16/2016 12/16/16 | Pending | -- | -- | -- |
| 12/14/2016 12/14/16 | Price Changed | $699,977 | -4.0% | $244 / Sq Ft |
| 11/18/2016 11/18/16 | Price Changed | $729,000 | -0.1% | $254 / Sq Ft |
| 11/03/2016 11/03/16 | For Sale | $729,920 | +8.9% | $255 / Sq Ft |
| 11/20/2015 11/20/15 | Sold | $670,000 | -4.3% | $188 / Sq Ft |
| 10/16/2015 10/16/15 | Pending | -- | -- | -- |
| 09/16/2015 09/16/15 | For Sale | $699,900 | -- | $196 / Sq Ft |
Tax History Compared to Growth
Tax History
| Year | Tax Paid | Tax Assessment Tax Assessment Total Assessment is a certain percentage of the fair market value that is determined by local assessors to be the total taxable value of land and additions on the property. | Land | Improvement |
|---|---|---|---|---|
| 2025 | $10,072 | $943,100 | $355,600 | $587,500 |
| 2024 | $9,718 | $912,500 | $335,400 | $577,100 |
| 2023 | $9,436 | $838,000 | $295,400 | $542,600 |
| 2022 | $9,076 | $755,700 | $270,900 | $484,800 |
| 2021 | $8,893 | $720,700 | $235,900 | $484,800 |
| 2020 | $8,400 | $704,700 | $224,900 | $479,800 |
| 2019 | $8,036 | $659,800 | $204,900 | $454,900 |
| 2018 | $7,489 | $646,700 | $198,900 | $447,800 |
| 2017 | $7,279 | $604,100 | $185,900 | $418,200 |
| 2016 | $8,458 | $693,300 | $185,300 | $508,000 |
| 2015 | $7,939 | $660,500 | $176,700 | $483,800 |
| 2014 | $7,542 | $649,600 | $176,700 | $472,900 |
Agents Affiliated with this Home
-
Maria Silveira

Seller's Agent in 2017
Maria Silveira
Century 21 North East
(781) 241-3228
2 in this area
61 Total Sales
-
Gesiane Soares

Seller Co-Listing Agent in 2017
Gesiane Soares
Century 21 North East
(617) 710-2681
2 in this area
55 Total Sales
-
Joyce Cucchiara

Seller's Agent in 2015
Joyce Cucchiara
Coldwell Banker Realty - Lynnfield
(978) 808-1597
1 in this area
199 Total Sales
Map
Source: MLS Property Information Network (MLS PIN)
MLS Number: 72089637
APN: SAUG-000005H-000004-000002
