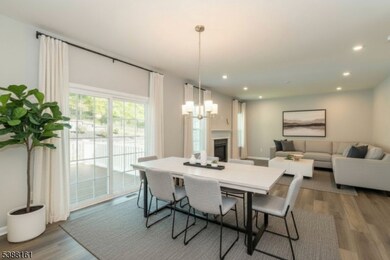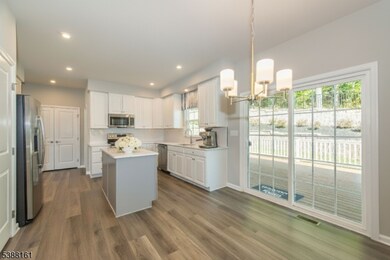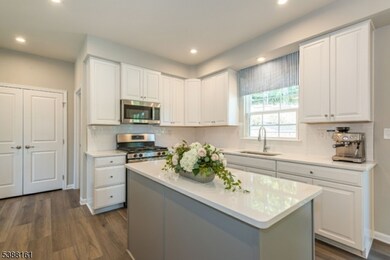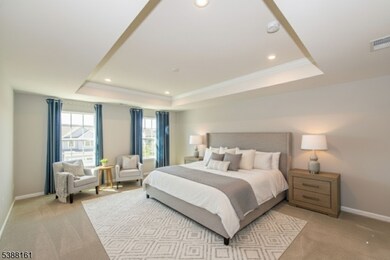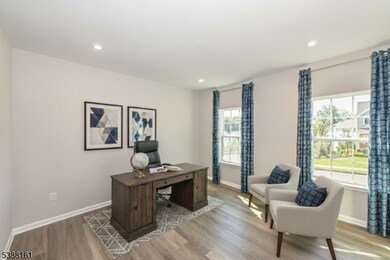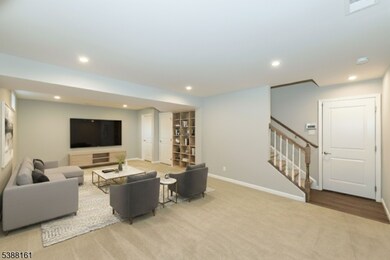2 Zachary Dr Roxbury Twp., NJ 07850
Estimated payment $6,128/month
Highlights
- Colonial Architecture
- Deck
- Wooded Lot
- Roxbury High School Rated A-
- Recreation Room
- 4-minute walk to Lake's End Marina
About This Home
Welcome to 2 Zachary Drive, a beautiful former model "Oakmont in the highly desirable Stone Water Village of Roxbury! This impressive home showcases quality Ryan Homes construction and stylish upgrades throughout, making it an ideal choice for today's buyer."Stone Water Village is one of Roxbury's most prestigious newer neighborhoods, offering the perfect balance of suburban comfort and everyday convenience. The community is surrounded by parks, lakes, golf courses, and countless recreational opportunities, while also providing easy access for commuting to NYC. Morris County is known for its excellent dining scene, cultural attractions, and variety of shopping options from big-box retailers to charming small-town boutiques.Outdoor enthusiasts will love the proximity to Lake Hopatcong and Hopatcong State Park, less than 1.5 miles away, where you can enjoy boating, fishing, and waterfront fun. For hiking and sports, Orben Park and Horseshoe Lake Recreation Complex are within 5 miles and offer trails, playgrounds, and a sandy lake beach. Everyday conveniences are also nearby, with Roxbury Mall and Ledgewood Commons just minutes away.Don't miss this opportunity to own a stunning home in one of Roxbury's most sought-after neighborhoods where style, comfort, and location come together beautifully!
Listing Agent
COLDWELL BANKER REALTY Brokerage Phone: 201-230-4725 Listed on: 09/30/2025

Home Details
Home Type
- Single Family
Est. Annual Taxes
- $16,186
Year Built
- Built in 2023
Lot Details
- 0.5 Acre Lot
- Open Lot
- Sprinkler System
- Wooded Lot
HOA Fees
- $168 Monthly HOA Fees
Parking
- 2 Car Attached Garage
Home Design
- Colonial Architecture
- Vinyl Siding
- Tile
Interior Spaces
- Thermal Windows
- Window Treatments
- Entrance Foyer
- Family Room with Fireplace
- Formal Dining Room
- Home Office
- Recreation Room
- Storage Room
- Finished Basement
Kitchen
- Eat-In Kitchen
- Gas Oven or Range
- Microwave
- Dishwasher
- Kitchen Island
Flooring
- Wood
- Wall to Wall Carpet
Bedrooms and Bathrooms
- 4 Bedrooms
- Primary bedroom located on second floor
- En-Suite Primary Bedroom
- Walk-In Closet
- Powder Room
- Bathtub with Shower
Laundry
- Dryer
- Washer
Home Security
- Carbon Monoxide Detectors
- Fire and Smoke Detector
Outdoor Features
- Deck
Schools
- Roxbury High School
Utilities
- Forced Air Heating and Cooling System
- Underground Utilities
- Water Tap or Transfer Fee
Community Details
- Association fees include maintenance-common area
Listing and Financial Details
- Assessor Parcel Number 2336-11201-0002-00024-0000-
Map
Home Values in the Area
Average Home Value in this Area
Property History
| Date | Event | Price | List to Sale | Price per Sq Ft |
|---|---|---|---|---|
| 10/23/2025 10/23/25 | Price Changed | $875,000 | -1.7% | -- |
| 10/02/2025 10/02/25 | For Sale | $890,000 | -- | -- |
Source: Garden State MLS
MLS Number: 3989819
- Oakmont Grand Plan at Stone Water Village
- Roanoke Plan at Stone Water Village
- Normandy Plan at Stone Water Village
- 90 Salmon Rd
- 16 Esposito Ln
- 33 Ford Rd Unit 35
- 168 Ledge-Landing
- 5 Zachary Dr
- 37 Esposito Ln
- 11 Bell Ct
- 181 Orben Dr
- 13 Mansel Dr
- 504 Ryerson Rd
- 512 Colver Rd
- 514 Colver Rd
- 152 Center St
- 545 Rogers Dr
- 137 Lakeside Blvd
- 502 Mansel Dr
- 505 Logan Dr
- 142 Mount Arlington Blvd
- 90 Ford Rd
- 21 Woodland Way
- 100 Fieldstone Dr
- 48 Woodland Way
- 45 Crestview Ln
- 297 Center St Unit A
- 566 Main St Land Unit 2
- 205 Mariners Pointe
- 1 Hillside Dr
- 31 Lakeside Blvd Unit A
- 7 King Rd
- 163 Route 46 W
- 2 Marc Ct
- 500-504 Bensel Dr
- 400 Cardinal Ct
- 99 Allen St
- 97 Allen St Unit 2
- 74 Bertrand Island Rd Unit 54
- 48 Henry Ct

