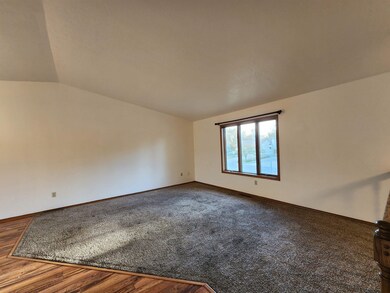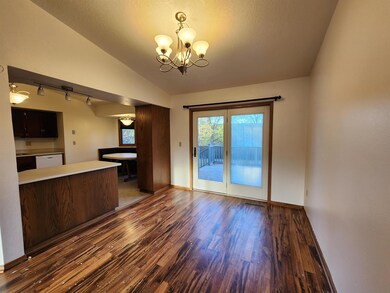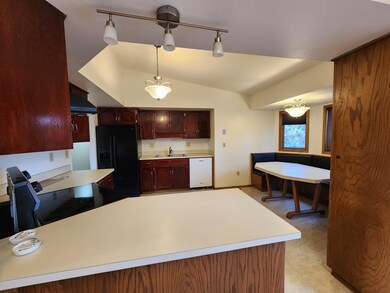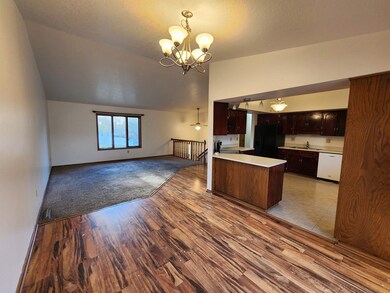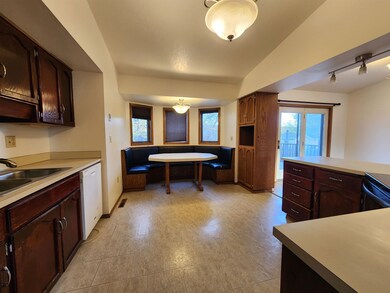
Highlights
- Second Floor Living Area
- Bathroom on Main Level
- Forced Air Heating and Cooling System
- Porch
- Shed
- Fenced
About This Home
As of December 2024Welcome home to this charming split foyer home featuring 4 bedrooms, 2.5 baths, and a spacious 2-car garage. As you enter, you're greeted by an inviting eat-in kitchen featuring banquette seating and an abundance of cabinets, perfect for culinary enthusiasts. Adjacent to the kitchen is a formal dining room, with sliding glass doors that lead to an inviting two-tiered deck overlooking the fenced-in backyard. This outdoor oasis offers two entrance gates and a convenient shed for additional storage. As you enter the living room, enjoy the spacious vaulted ceilings, creating an airy and open atmosphere perfect for entertaining guests or relaxing with family. The upper level comprises three bedrooms and a full bath, shared by two of the bedrooms. The primary bedroom suite features a private 3/4 bathroom and dual closets. Descend to the lower level, flooded with natural daylight, and discover a versatile game room, a generously sized bedroom, with a extra deep closet and a convenient laundry room complete with a sink and ample storage space. Additionally, there's a multi-purpose room ideal for a craft room or home office, providing flexibility to suit your lifestyle. The tuck under 2-car garage is finished with sheetrock and insulation, offering convenience and comfort year-round. An extra parking space is available on the side of the driveway, ensuring plenty of room for guests or additional vehicles.The upstairs has been painted and flooring ordered for the Main floor and the basement bedroom. There is a sample on the stove in the home and a photo in the pictures of the home. If the buyer would like to something differnt they sure can pick it out what they want and use the already paid portion towards what they pick. Call your agent today and take a look!!
Last Agent to Sell the Property
Century 21 Morrison Realty License #8356 Listed on: 04/10/2024

Home Details
Home Type
- Single Family
Est. Annual Taxes
- $4,061
Year Built
- Built in 1986
Lot Details
- Fenced
- Sprinkler System
- Property is zoned R1
Home Design
- Split Foyer
- Brick Exterior Construction
- Wood Foundation
- Asphalt Roof
Interior Spaces
- 1,387 Sq Ft Home
- Second Floor Living Area
- Laundry on lower level
Kitchen
- Oven or Range
- Dishwasher
Flooring
- Carpet
- Linoleum
Bedrooms and Bathrooms
- 4 Bedrooms
- Primary Bedroom Upstairs
- Bathroom on Main Level
- 2.5 Bathrooms
Finished Basement
- Partial Basement
- Natural lighting in basement
Parking
- 2 Car Garage
- Insulated Garage
- Garage Door Opener
- Driveway
Outdoor Features
- Shed
- Porch
Utilities
- Forced Air Heating and Cooling System
- Dual Heating Fuel
- Heating System Uses Natural Gas
Ownership History
Purchase Details
Home Financials for this Owner
Home Financials are based on the most recent Mortgage that was taken out on this home.Purchase Details
Home Financials for this Owner
Home Financials are based on the most recent Mortgage that was taken out on this home.Purchase Details
Home Financials for this Owner
Home Financials are based on the most recent Mortgage that was taken out on this home.Similar Homes in Minot, ND
Home Values in the Area
Average Home Value in this Area
Purchase History
| Date | Type | Sale Price | Title Company |
|---|---|---|---|
| Warranty Deed | $270,000 | The Title Team | |
| Warranty Deed | -- | None Available | |
| Personal Reps Deed | -- | None Available | |
| Personal Reps Deed | -- | -- |
Mortgage History
| Date | Status | Loan Amount | Loan Type |
|---|---|---|---|
| Open | $265,109 | FHA | |
| Previous Owner | $253,850 | VA | |
| Previous Owner | $263,415 | VA | |
| Previous Owner | $121,677 | FHA | |
| Previous Owner | $224,600 | VA |
Property History
| Date | Event | Price | Change | Sq Ft Price |
|---|---|---|---|---|
| 12/13/2024 12/13/24 | Sold | -- | -- | -- |
| 10/29/2024 10/29/24 | Pending | -- | -- | -- |
| 05/20/2024 05/20/24 | Price Changed | $279,000 | -3.5% | $201 / Sq Ft |
| 05/07/2024 05/07/24 | Price Changed | $289,000 | -3.3% | $208 / Sq Ft |
| 04/22/2024 04/22/24 | Price Changed | $299,000 | -9.1% | $216 / Sq Ft |
| 04/10/2024 04/10/24 | For Sale | $329,000 | +24.2% | $237 / Sq Ft |
| 08/26/2013 08/26/13 | Sold | -- | -- | -- |
| 07/15/2013 07/15/13 | Pending | -- | -- | -- |
| 05/16/2013 05/16/13 | For Sale | $264,900 | -- | $192 / Sq Ft |
Tax History Compared to Growth
Tax History
| Year | Tax Paid | Tax Assessment Tax Assessment Total Assessment is a certain percentage of the fair market value that is determined by local assessors to be the total taxable value of land and additions on the property. | Land | Improvement |
|---|---|---|---|---|
| 2024 | $3,799 | $123,500 | $20,000 | $103,500 |
| 2023 | $4,012 | $122,000 | $20,000 | $102,000 |
| 2022 | $3,562 | $113,500 | $22,500 | $91,000 |
| 2021 | $3,229 | $107,000 | $22,500 | $84,500 |
| 2020 | $3,140 | $105,000 | $22,500 | $82,500 |
| 2019 | $3,191 | $105,000 | $22,500 | $82,500 |
| 2018 | $3,234 | $107,500 | $22,500 | $85,000 |
| 2017 | $2,983 | $107,500 | $25,000 | $82,500 |
| 2016 | $2,554 | $114,000 | $25,000 | $89,000 |
| 2015 | $3,050 | $114,000 | $0 | $0 |
| 2014 | $3,050 | $124,500 | $0 | $0 |
Agents Affiliated with this Home
-
T
Seller's Agent in 2024
Tracy Dachs
Century 21 Morrison Realty
-
M
Buyer's Agent in 2024
Malissa Brown
Century 21 Morrison Realty
-
B
Seller's Agent in 2013
Blake Krabseth
Better Homes and Gardens Real Estate Watne Group
-
S
Seller Co-Listing Agent in 2013
Shanel Effertz
Century 21 Morrison Realty
Map
Source: Minot Multiple Listing Service
MLS Number: 240586
APN: MI-22062-000-020-0
- 3 30th St SW
- 133 28th St SW
- 9 27th St NW
- 2517 2nd Ave SW
- 2521 W Central Ave
- 120 25th St SW
- 308 28th St NW
- 108 24th St SW
- 100 24th St SW
- 508 25th St SW
- 14 Westfield Cir
- 11 Westfield Cir
- 2115 2nd Ave SW
- 2 22nd St NW
- 505 22nd St SW
- 216 21st St NW
- 117 20th St NW Unit 121 20th St NW
- 2300 7th Ave NW
- 904 27th St NW
- 1709 W Central Ave

