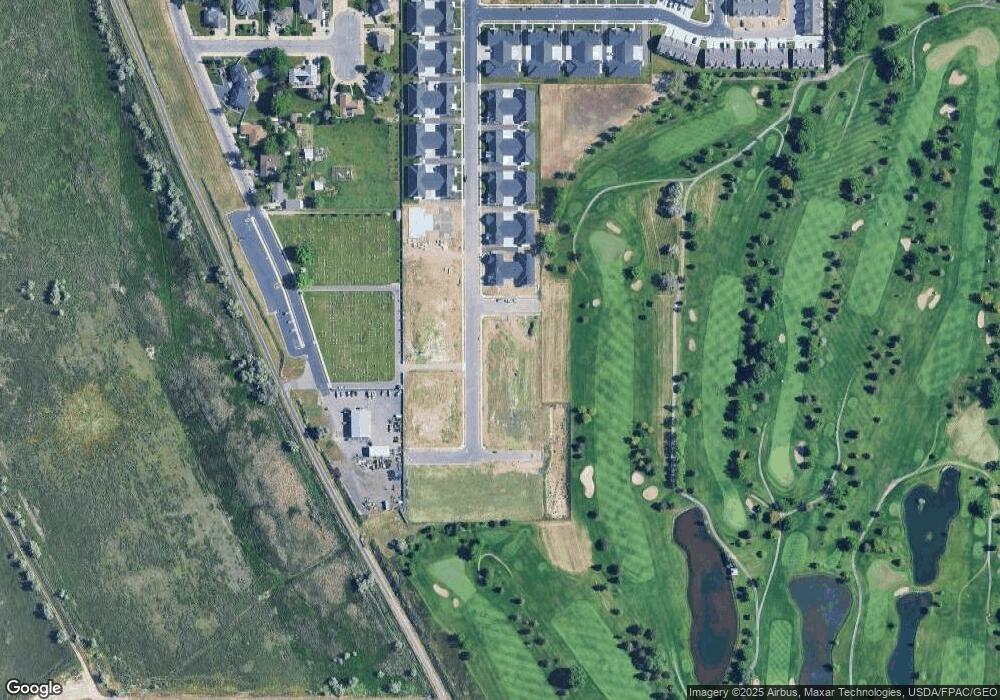20 3830 W Unit 445 West Point, UT 84015
Estimated Value: $460,000 - $730,000
2
Beds
2
Baths
1,728
Sq Ft
$310/Sq Ft
Est. Value
About This Home
This home is located at 20 3830 W Unit 445, West Point, UT 84015 and is currently estimated at $535,970, approximately $310 per square foot. 20 3830 W Unit 445 is a home located in Davis County with nearby schools including West Point School, West Point Junior High School, and Syracuse High School.
Ownership History
Date
Name
Owned For
Owner Type
Purchase Details
Closed on
Oct 28, 2025
Sold by
Nilson Homes and Nilson And Company Inc
Bought by
Nixon Davis and Nixon Madison
Current Estimated Value
Home Financials for this Owner
Home Financials are based on the most recent Mortgage that was taken out on this home.
Original Mortgage
$433,295
Outstanding Balance
$433,295
Interest Rate
6.26%
Mortgage Type
New Conventional
Estimated Equity
$102,675
Purchase Details
Closed on
Nov 12, 2024
Sold by
Bluff View Community Llc
Bought by
Nilson And Company Inc
Home Financials for this Owner
Home Financials are based on the most recent Mortgage that was taken out on this home.
Original Mortgage
$1,571,250
Interest Rate
6.12%
Mortgage Type
Construction
Create a Home Valuation Report for This Property
The Home Valuation Report is an in-depth analysis detailing your home's value as well as a comparison with similar homes in the area
Home Values in the Area
Average Home Value in this Area
Purchase History
| Date | Buyer | Sale Price | Title Company |
|---|---|---|---|
| Nixon Davis | -- | Stewart Title | |
| Nilson And Company Inc | -- | Stewart Title | |
| Nilson And Company Inc | -- | Stewart Title |
Source: Public Records
Mortgage History
| Date | Status | Borrower | Loan Amount |
|---|---|---|---|
| Open | Nixon Davis | $433,295 | |
| Previous Owner | Nilson And Company Inc | $1,571,250 |
Source: Public Records
Tax History Compared to Growth
Tax History
| Year | Tax Paid | Tax Assessment Tax Assessment Total Assessment is a certain percentage of the fair market value that is determined by local assessors to be the total taxable value of land and additions on the property. | Land | Improvement |
|---|---|---|---|---|
| 2025 | $1,058 | $99,252 | $72,600 | $26,652 |
| 2024 | $1,009 | $52,250 | $52,250 | $0 |
| 2023 | $924 | $48,400 | $48,400 | $0 |
Source: Public Records
Map
Nearby Homes
- 9 S 3830 W Unit 441
- 27 S 3830 W Unit 437
- 28 S 3830 W Unit 424
- 114 3830 W
- 3847 W 50 S Unit 428
- 3851 W 50 S Unit 425
- 3849 W 50 S Unit 426
- Charleston Plan at Bluff View
- 357 N 4000 W
- 120 N 4325 W
- 4362 West St Unit 106
- 4358 West St Unit 105
- 399 N 3425 W
- 4325 W 75 N
- 4366 W 200 N
- 2633 N 2080 W Unit 180
- 2623 N 2080 W Unit 178
- 380 S 4300 W Unit 608
- 997 N 5100 W Unit 213
- 2619 N 2080 W Unit 177
