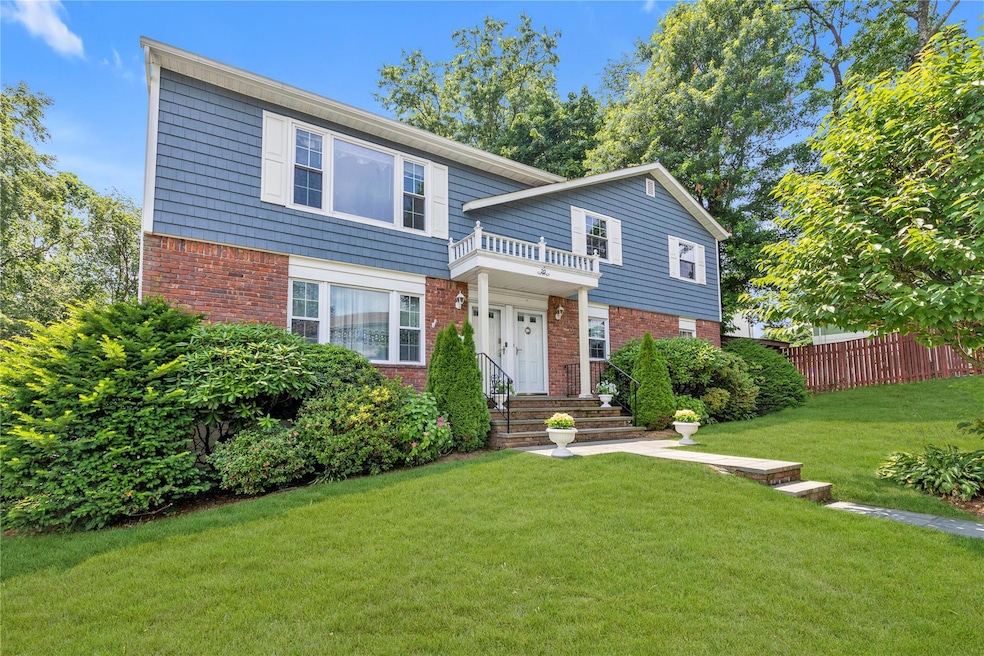
20 Alex Ln Glen Cove, NY 11542
Estimated payment $7,877/month
Highlights
- In Ground Pool
- Formal Dining Room
- Walk-In Closet
- Deck
- Eat-In Kitchen
- En-Suite Primary Bedroom
About This Home
2 Family Home, 1st Floor 3 Bedrooms, Living Room, Dining Room, Eat In Kitchen, 2 Full Baths And Part Finished Basement With Laundry Room, Storage And Access To Back Yard. 2nd Floor 3 Bedrooms, Living Room, Dining Room, Eat In Kitchen, 2 Full Baths, Laundry And Access To Attic For Storage. In Ground Pool, House Generator And In Ground Sprinklers.
Listing Agent
Douglas Elliman Real Estate Brokerage Phone: 516-759-0400 License #40MO0961666 Listed on: 07/01/2025

Property Details
Home Type
- Multi-Family
Est. Annual Taxes
- $16,073
Year Built
- Built in 1984
Lot Details
- 9,855 Sq Ft Lot
- Lot Dimensions are 54 x 120
- Back Yard Fenced
Parking
- 4 Parking Spaces
Home Design
- Duplex
- Brick Exterior Construction
- Vinyl Siding
- Cedar
Interior Spaces
- Ceiling Fan
- Formal Dining Room
- Partially Finished Basement
- Walk-Out Basement
- Eat-In Kitchen
Bedrooms and Bathrooms
- 6 Bedrooms
- En-Suite Primary Bedroom
- Walk-In Closet
- 4 Full Bathrooms
Outdoor Features
- In Ground Pool
- Deck
Schools
- Connolly Elementary School
- Robert M Finley Middle School
- Glen Cove High School
Utilities
- Cooling System Mounted To A Wall/Window
- Baseboard Heating
- Cable TV Available
Listing and Financial Details
- Legal Lot and Block 40 / 250
- Assessor Parcel Number 0600-21-250-00-0040-0
Community Details
Overview
- 2 Units
Building Details
- 2 Separate Electric Meters
- 2 Separate Gas Meters
Map
Home Values in the Area
Average Home Value in this Area
Tax History
| Year | Tax Paid | Tax Assessment Tax Assessment Total Assessment is a certain percentage of the fair market value that is determined by local assessors to be the total taxable value of land and additions on the property. | Land | Improvement |
|---|---|---|---|---|
| 2025 | $1,236 | $712 | $222 | $490 |
| 2024 | $1,236 | $683 | $222 | $461 |
| 2023 | $4,059 | $683 | $222 | $461 |
| 2022 | $1,150 | $645 | $222 | $423 |
| 2021 | $1,152 | $690 | $215 | $475 |
| 2020 | $12,052 | $1,119 | $620 | $499 |
| 2019 | $1,177 | $1,358 | $753 | $605 |
| 2018 | $1,343 | $1,358 | $0 | $0 |
| 2017 | $1,241 | $1,358 | $753 | $605 |
| 2016 | $1,241 | $1,358 | $753 | $605 |
| 2015 | $1,248 | $1,358 | $753 | $605 |
| 2014 | $1,248 | $1,358 | $753 | $605 |
| 2013 | $1,184 | $1,358 | $753 | $605 |
Property History
| Date | Event | Price | Change | Sq Ft Price |
|---|---|---|---|---|
| 07/31/2025 07/31/25 | Pending | -- | -- | -- |
| 07/01/2025 07/01/25 | For Sale | $1,200,000 | -- | $424 / Sq Ft |
Purchase History
| Date | Type | Sale Price | Title Company |
|---|---|---|---|
| Warranty Deed | -- | None Available | |
| Deed | -- | -- |
Mortgage History
| Date | Status | Loan Amount | Loan Type |
|---|---|---|---|
| Previous Owner | $160,000 | New Conventional | |
| Previous Owner | $105,000 | Credit Line Revolving |
Similar Homes in Glen Cove, NY
Source: OneKey® MLS
MLS Number: 884314
APN: 0600-21-250-00-0040-0
- 50 Valentine Ave
- 1 William St
- 226 Glen Cove Ave
- 50 Glen Ave
- 13 Arbor Place
- 19 Marietta Rd
- 16 Lamarcus Ave
- 44 Arbor Place
- 24 8th Ave
- 2 Tennis Ct
- 5 Berkeley Place
- 38 Highfield Rd
- 1 Exeter Place
- 89U Glen Keith Rd
- 38 Glen Keith Rd Unit 38
- 20 Glen Ln
- 82 Glen Keith Rd Unit 82
- 6 Ralph Young Ave
- 54 Glen Keith Rd Unit U
- 148 Main Ave






