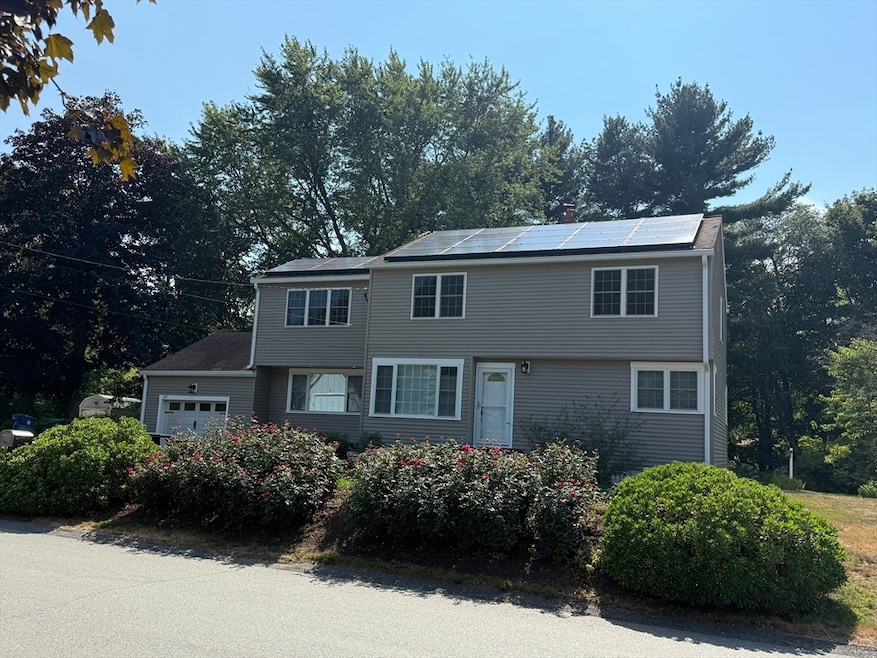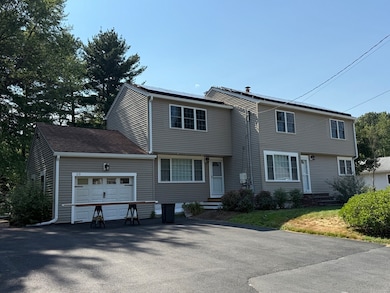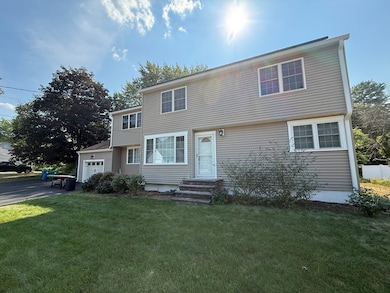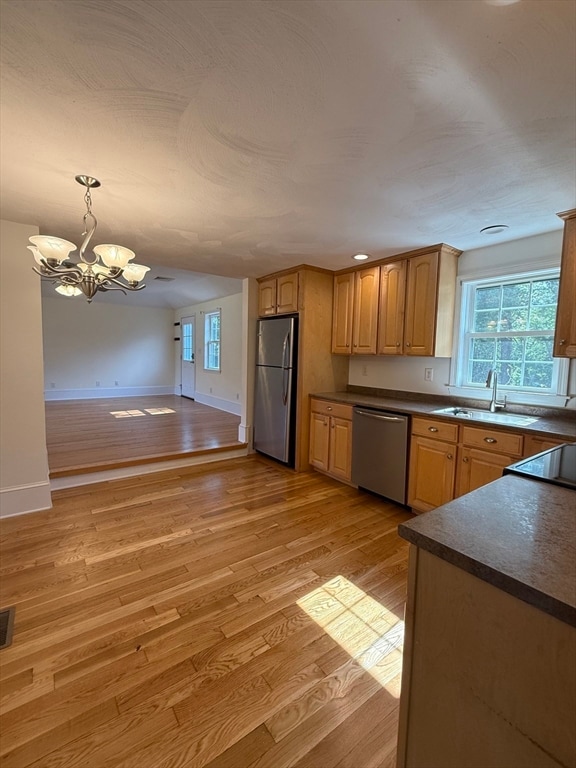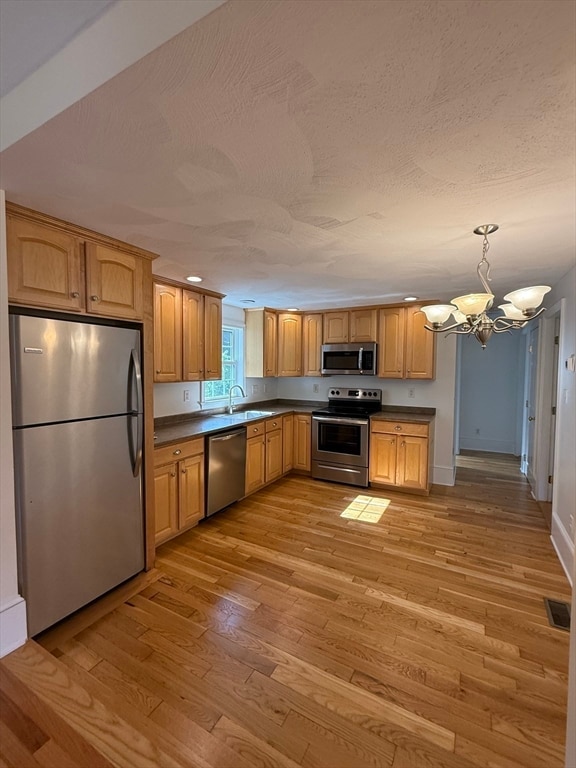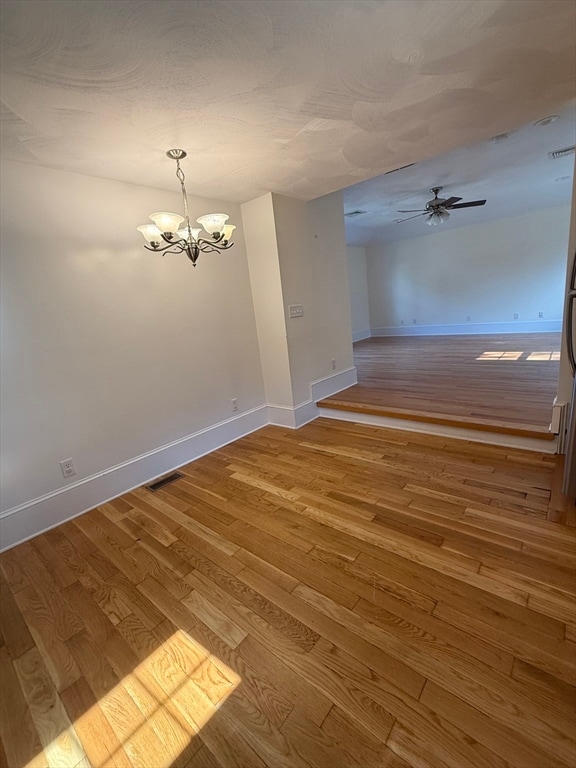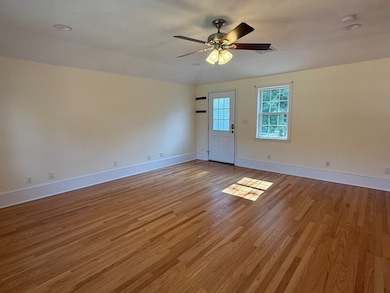20 Alma Rd Burlington, MA 01803
North Burlington NeighborhoodEstimated payment $5,557/month
Highlights
- Colonial Architecture
- Deck
- Wood Flooring
- Burlington High School Rated A-
- Property is near public transit
- Main Floor Primary Bedroom
About This Home
Rare Find! Versatile 2,007 sq ft Colonial with ADU, set on a level 1⁄2-acre lot on a quiet cul-de-sac street. Each level offers 2 bedrooms & 1 bathroom—perfect for extended family, rental income, or multi-generational living. Updated throughout with all-new hardwood floors, trim, doors, kitchens w/ stainless appliances, custom closets, 2 new water heaters, separate heat & A/C zones, and energy-efficient windows and so much more! On the exterior you will find a newer roof (2015), new gutters, new decks, and new garage door. Oversized driveway fits 11+ cars. Owned solar panels allow for long-term savings!! Not included in GLA is an additional 242 sq ft front-to-back bonus room in basement that just needs flooring. Prime location close to shopping, schools & restaurants—endless potential!!
Home Details
Home Type
- Single Family
Est. Annual Taxes
- $6,607
Year Built
- Built in 1951
Lot Details
- 0.46 Acre Lot
- Cul-De-Sac
- Level Lot
- Property is zoned RO
Parking
- 1 Car Attached Garage
- Open Parking
- Off-Street Parking
Home Design
- Colonial Architecture
- Frame Construction
- Shingle Roof
- Concrete Perimeter Foundation
Interior Spaces
- 2,007 Sq Ft Home
- Ceiling Fan
- Recessed Lighting
- Window Screens
- Den
- Bonus Room
Kitchen
- Range
- Microwave
- Dishwasher
- Stainless Steel Appliances
- Solid Surface Countertops
- Disposal
Flooring
- Wood
- Tile
Bedrooms and Bathrooms
- 4 Bedrooms
- Primary Bedroom on Main
- Walk-In Closet
- 2 Full Bathrooms
Laundry
- Dryer
- Washer
Partially Finished Basement
- Basement Fills Entire Space Under The House
- Interior Basement Entry
- Sump Pump
- Block Basement Construction
- Laundry in Basement
Outdoor Features
- Deck
- Outdoor Storage
- Rain Gutters
Location
- Property is near public transit
- Property is near schools
Schools
- Pine Glen Elementary School
- Marshall Simond Middle School
- BMHS High School
Utilities
- Central Air
- 2 Cooling Zones
- 2 Heating Zones
- Heating System Uses Oil
- 200+ Amp Service
- Water Heater
Listing and Financial Details
- Assessor Parcel Number 390370
Community Details
Overview
- No Home Owners Association
Amenities
- Shops
- Coin Laundry
Map
Home Values in the Area
Average Home Value in this Area
Tax History
| Year | Tax Paid | Tax Assessment Tax Assessment Total Assessment is a certain percentage of the fair market value that is determined by local assessors to be the total taxable value of land and additions on the property. | Land | Improvement |
|---|---|---|---|---|
| 2025 | $6,607 | $762,900 | $425,100 | $337,800 |
| 2024 | $6,363 | $711,800 | $403,100 | $308,700 |
| 2023 | $6,139 | $653,100 | $350,100 | $303,000 |
| 2022 | $5,925 | $595,500 | $319,100 | $276,400 |
| 2021 | $5,637 | $566,500 | $290,100 | $276,400 |
| 2020 | $5,468 | $567,200 | $290,100 | $277,100 |
| 2019 | $5,329 | $508,500 | $271,100 | $237,400 |
| 2018 | $5,433 | $511,600 | $258,100 | $253,500 |
| 2017 | $5,260 | $511,600 | $258,100 | $253,500 |
| 2016 | $5,226 | $456,000 | $220,100 | $235,900 |
| 2015 | $5,176 | $456,000 | $220,100 | $235,900 |
| 2014 | $5,056 | $421,300 | $200,100 | $221,200 |
Property History
| Date | Event | Price | List to Sale | Price per Sq Ft | Prior Sale |
|---|---|---|---|---|---|
| 08/14/2025 08/14/25 | For Sale | $949,900 | +41.8% | $473 / Sq Ft | |
| 10/18/2022 10/18/22 | Sold | $670,000 | -4.3% | $297 / Sq Ft | View Prior Sale |
| 09/07/2022 09/07/22 | Pending | -- | -- | -- | |
| 06/10/2022 06/10/22 | For Sale | $699,900 | 0.0% | $310 / Sq Ft | |
| 05/11/2022 05/11/22 | Pending | -- | -- | -- | |
| 04/29/2022 04/29/22 | For Sale | $699,900 | -- | $310 / Sq Ft |
Purchase History
| Date | Type | Sale Price | Title Company |
|---|---|---|---|
| Deed | $10,000 | None Available | |
| Deed | $10,000 | None Available | |
| Quit Claim Deed | -- | None Available | |
| Quit Claim Deed | -- | None Available |
Source: MLS Property Information Network (MLS PIN)
MLS Number: 73417943
APN: BURL-000011-000000-000143
- 345 Cambridge St
- 2 Cutting Ln
- 3 County Rd
- 42 Lantern Ln
- 22 Ledgewood Dr
- 20 Lantern Ln
- 1 Harvard Ave
- 0 Bedford St
- 2 Stephanie St
- 9 Wing Terrace
- 1 Violet Rd
- 11 Violet Rd
- 9 Upland Rd
- 94 Pinedale Ave
- 29 Beaverbrook Rd
- 12 Murray Ave Unit 18
- 6 Arthur Woods Ave
- 10 Murray Ave Unit 15
- 27 Purity Springs Rd
- 25 Sarah St
- 336 Cambridge St Unit A
- 367 Cambridge St
- 2 Lantern Ln
- 14 Moss St
- 14 Moss St Unit 2
- 10 Murray Ave Unit 15
- 835 Boston Rd Unit 3
- 1 Dorothy Rd
- 42 Pinehurst Ave
- 20 Susan Ave
- 100 Plank St
- 3000 Taylor Pond Ln
- 131 Cambridge St Unit A
- 100 Thompson Farm
- One Farms Dr
- 1 Hallmark Gardens Unit 1
- One Farms Dr Unit FL2-ID5521A
- One Farms Dr Unit FL2-ID5480A
- One Farms Dr Unit FL2-ID5409A
- One Farms Dr Unit FL1-ID3903A
