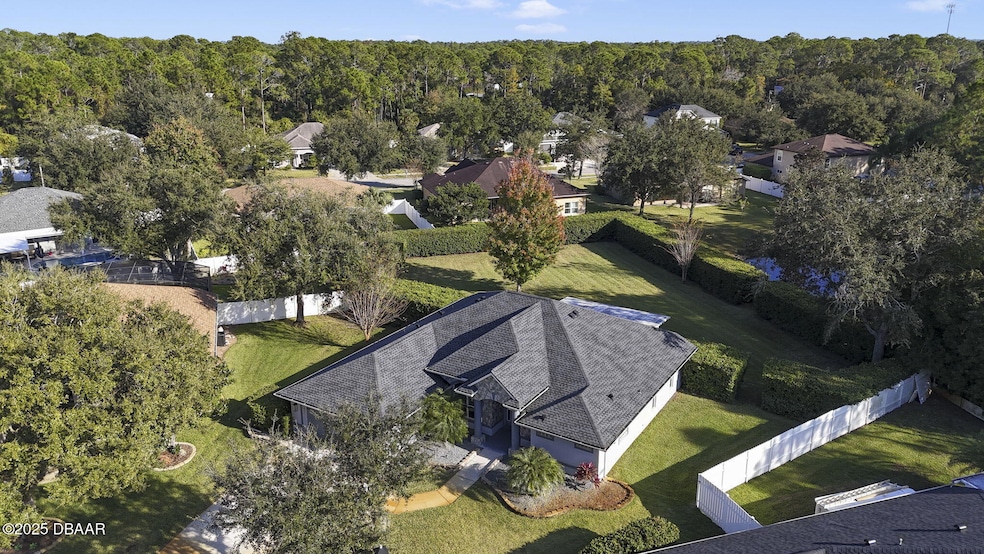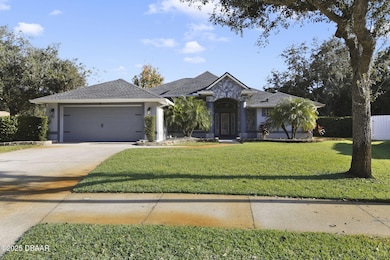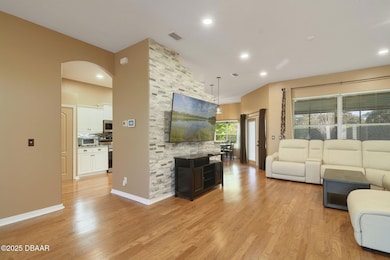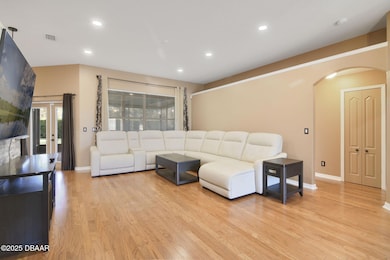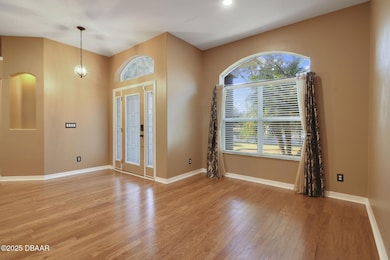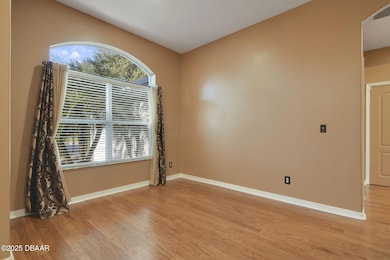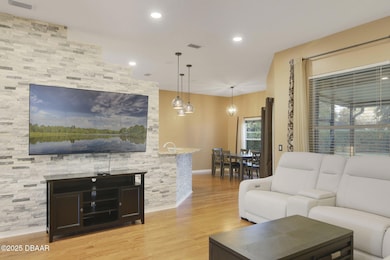
20 Ardisia Cir Ormond Beach, FL 32174
Deer Creek NeighborhoodEstimated payment $2,523/month
Highlights
- Open Floorplan
- Screened Porch
- Breakfast Area or Nook
- Wood Flooring
- Tennis Courts
- Cul-De-Sac
About This Home
Located in the heart of Ormond Beach, Florida, this beautifully updated 3-bedroom, 2-bath home sits on nearly a 1/2 acre lot at the end of a peaceful cul-de-sac, offering privacy and exceptional outdoor space. Step inside to an open living area with high ceilings, engineered hardwood floors, upgraded lighting, and a striking rock accent wall that anchors the space with style. The kitchen blends elegance and functionality, featuring stainless steel appliances, pendant lighting, raised-panel cabinets with crown molding, and granite countertops. The large primary bedroom includes its own sitting area, creating a relaxing retreat or flexible workspace. The luxurious primary bathroom offers a garden tub, walk-in shower, private commode, granite countertops, and rich dark wood cabinetry. Enjoy Florida living year-round on the oversized, extended screened-in lanai, surrounded by lush tropical landscaping. The spacious backyard is perfect for entertaining and even offers room to add a pool. With a roof from 2021 and thoughtful upgrades throughout, this Ormond Beach home is move-in ready and designed for comfortable coastal living.
Home Details
Home Type
- Single Family
Est. Annual Taxes
- $5,584
Year Built
- Built in 2004
Lot Details
- Cul-De-Sac
- Back Yard Fenced
HOA Fees
- $50 Monthly HOA Fees
Parking
- 2 Car Garage
Home Design
- Slab Foundation
- Shingle Roof
- Block And Beam Construction
- Stucco
Interior Spaces
- 1,909 Sq Ft Home
- 1-Story Property
- Open Floorplan
- Ceiling Fan
- Pendant Lighting
- Living Room
- Dining Room
- Screened Porch
Kitchen
- Breakfast Area or Nook
- Breakfast Bar
- Electric Range
- Microwave
- Dishwasher
Flooring
- Wood
- Carpet
- Tile
Bedrooms and Bathrooms
- 3 Bedrooms
- Split Bedroom Floorplan
- Walk-In Closet
- 2 Full Bathrooms
- Soaking Tub
Laundry
- Laundry in unit
- Dryer
- Washer
Outdoor Features
- Screened Patio
Utilities
- Central Heating and Cooling System
- Cable TV Available
Listing and Financial Details
- Assessor Parcel Number 4113-03-00-0740
Community Details
Overview
- Southern Pines Subdivision
Recreation
- Tennis Courts
- Community Basketball Court
- Community Playground
Map
Home Values in the Area
Average Home Value in this Area
Tax History
| Year | Tax Paid | Tax Assessment Tax Assessment Total Assessment is a certain percentage of the fair market value that is determined by local assessors to be the total taxable value of land and additions on the property. | Land | Improvement |
|---|---|---|---|---|
| 2026 | $5,584 | $341,237 | $51,000 | $290,237 |
| 2025 | $5,584 | $341,237 | $51,000 | $290,237 |
| 2024 | $3,844 | $285,429 | -- | -- |
| 2023 | $3,844 | $277,116 | $0 | $0 |
| 2022 | $3,726 | $269,045 | $0 | $0 |
| 2021 | $3,524 | $242,035 | $50,500 | $191,535 |
| 2020 | $2,207 | $166,997 | $0 | $0 |
| 2019 | $2,162 | $163,242 | $0 | $0 |
| 2018 | $2,167 | $160,198 | $0 | $0 |
| 2017 | $2,202 | $156,903 | $0 | $0 |
| 2016 | $2,223 | $153,676 | $0 | $0 |
| 2015 | $2,293 | $152,608 | $0 | $0 |
| 2014 | $2,277 | $151,397 | $0 | $0 |
Property History
| Date | Event | Price | List to Sale | Price per Sq Ft | Prior Sale |
|---|---|---|---|---|---|
| 02/11/2026 02/11/26 | Pending | -- | -- | -- | |
| 02/05/2026 02/05/26 | Price Changed | $389,900 | -2.5% | $204 / Sq Ft | |
| 12/23/2025 12/23/25 | Price Changed | $399,900 | -2.5% | $209 / Sq Ft | |
| 11/19/2025 11/19/25 | For Sale | $410,000 | -1.2% | $215 / Sq Ft | |
| 10/01/2024 10/01/24 | Sold | $415,000 | -3.5% | $217 / Sq Ft | View Prior Sale |
| 09/05/2024 09/05/24 | Pending | -- | -- | -- | |
| 09/04/2024 09/04/24 | For Sale | $429,999 | +30.3% | $225 / Sq Ft | |
| 07/16/2021 07/16/21 | Sold | $330,000 | 0.0% | $173 / Sq Ft | View Prior Sale |
| 06/18/2021 06/18/21 | Pending | -- | -- | -- | |
| 06/17/2021 06/17/21 | For Sale | $330,000 | +32.0% | $173 / Sq Ft | |
| 08/22/2020 08/22/20 | Sold | $250,000 | 0.0% | $131 / Sq Ft | View Prior Sale |
| 07/13/2020 07/13/20 | Pending | -- | -- | -- | |
| 07/13/2020 07/13/20 | For Sale | $250,000 | -- | $131 / Sq Ft |
Purchase History
| Date | Type | Sale Price | Title Company |
|---|---|---|---|
| Warranty Deed | $415,000 | None Listed On Document | |
| Warranty Deed | $330,000 | Celebration Title Group | |
| Interfamily Deed Transfer | -- | Attorney | |
| Interfamily Deed Transfer | -- | Attorney | |
| Corporate Deed | $40,000 | Professional Title Agency In |
Mortgage History
| Date | Status | Loan Amount | Loan Type |
|---|---|---|---|
| Previous Owner | $319,113 | FHA | |
| Previous Owner | $147,300 | Construction |
About the Listing Agent

Don Bell is a graduate of Emory University in Atlanta, Georgia, with a Bachelor of Arts degree in mathematics. After graduating from college Don spent 15 years traveling the world as a professional golfer. Don has consistently been a top agent in his office with over 1000 real estate transactions closed over the past 21 years He also has a broker’s level license.
DON HOLDS THE FOLLOWING PROFESSIONAL DESIGNATIONS:
Accredited Buyers Representative (ABR) – The ABR designation is the
Donald's Other Listings
Source: Daytona Beach Area Association of REALTORS®
MLS Number: 1220135
APN: 4113-03-00-0740
- 30 Caladium Dr
- 154 Sunset Point Dr
- 365 Creek Ln
- 314 Sandoval Dr
- 225 Sunset Point Dr
- 120 Sunset Point Dr
- 290 Sandoval Dr
- 30 Caballero Ct
- 277 Sunset Point Dr
- 10 Caballero Ct
- 281 Sunset Point Dr
- 319 N Janice Ln
- 361 Sunset Point Dr
- 308 Endora St
- 311 N Janice Ln
- 303 N Janice Ln
- 420 Leeway Trail
- 31 Abacus Ave
- 335 River Vale Ln
- 475 N Tymber Creek Rd
Ask me questions while you tour the home.
