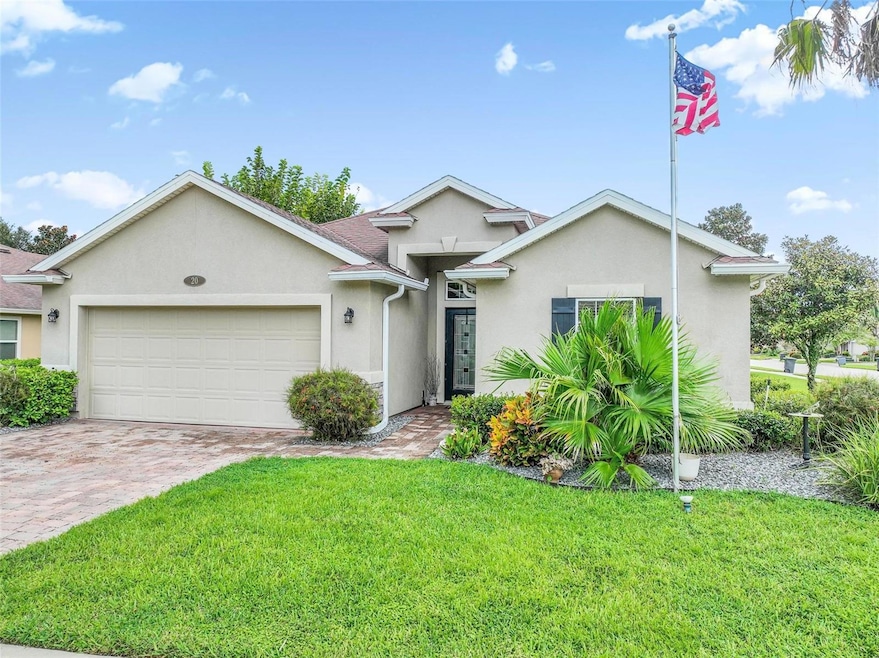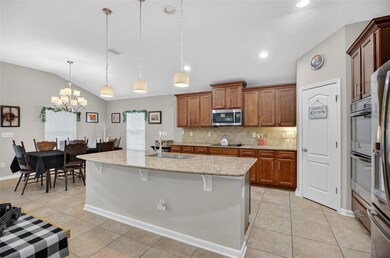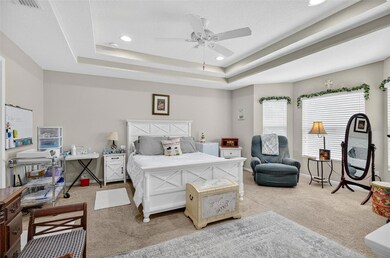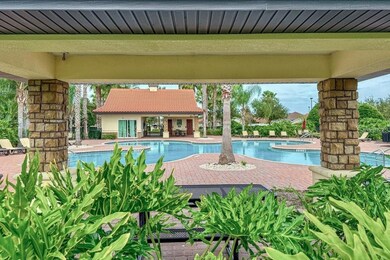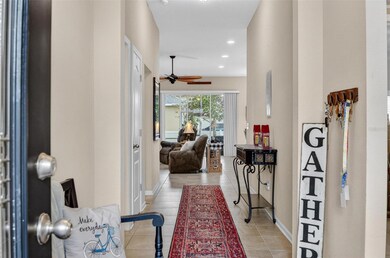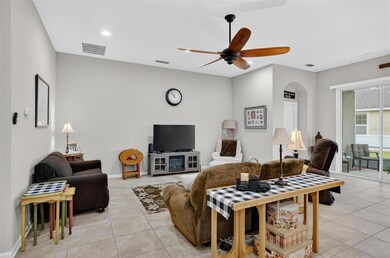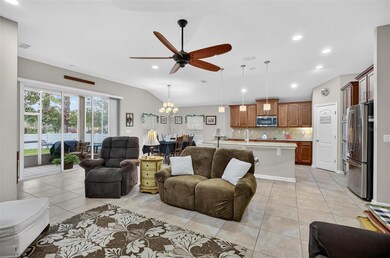20 Arrowhead Dr Palm Coast, FL 32137
Estimated payment $2,846/month
Highlights
- Open Floorplan
- Main Floor Primary Bedroom
- High Ceiling
- Old Kings Elementary School Rated A-
- End Unit
- Stone Countertops
About This Home
Welcome home to this beautiful property in the highly sought-after Hidden Lakes neighborhood! Featuring soaring ceilings, lush landscaping, and tasteful upgrades throughout, this home is truly move-in ready!
The gourmet kitchen is a showstopper with granite counters, tile backsplash, solid wood 42" cabinets, stainless steel appliances, and a premium oven—all accented by recessed and pendant lighting.
With 4 bedrooms and 2.5 bathrooms, the layout is ideal for growing families or a perfect vacation retreat. The spa-like owner’s suite showcases bay windows, recessed lighting, and a double tray ceiling. The en-suite bath includes dual vanities and closets, a walk-in shower, and a relaxing garden tub.
Enjoy evenings on the screened lanai overlooking the fenced backyard—perfect for entertaining or quiet relaxation.
Hidden Lakes residents enjoy serene nature trails, a clubhouse, community pool, pickleball courts, and a playground—all for just ~$77 per month!
Don’t wait—make this house your home today!
Listing Agent
REALTY EXCHANGE, LLC Brokerage Phone: 386-446-0017 License #3453711 Listed on: 09/09/2025

Home Details
Home Type
- Single Family
Est. Annual Taxes
- $4,464
Year Built
- Built in 2014
Lot Details
- 9,670 Sq Ft Lot
- West Facing Home
- Metered Sprinkler System
- Property is zoned MPD
HOA Fees
- $77 Monthly HOA Fees
Parking
- 2 Car Attached Garage
Home Design
- Slab Foundation
- Tile Roof
- Block Exterior
- Stucco
Interior Spaces
- 2,062 Sq Ft Home
- Open Floorplan
- Tray Ceiling
- High Ceiling
- Ceiling Fan
- Recessed Lighting
- Pendant Lighting
- Sliding Doors
- Entrance Foyer
- Family Room
- Living Room
- Tile Flooring
Kitchen
- Built-In Convection Oven
- Range
- Microwave
- Dishwasher
- Stone Countertops
- Solid Wood Cabinet
- Disposal
Bedrooms and Bathrooms
- 4 Bedrooms
- Primary Bedroom on Main
- Walk-In Closet
- Soaking Tub
Laundry
- Laundry Room
- Dryer
- Washer
Outdoor Features
- Rain Gutters
Schools
- Old Kings Elementary School
- Indian Trails Middle-Fc School
- Matanzas High School
Utilities
- Central Air
- Heat Pump System
- Thermostat
- Underground Utilities
- Electric Water Heater
- High Speed Internet
- Phone Available
- Cable TV Available
Community Details
- Emily Wainwright Association, Phone Number (407) 480-4200
- Visit Association Website
- Hidden Lakes Ph I Subdivision
Listing and Financial Details
- Visit Down Payment Resource Website
- Legal Lot and Block 17 / 2
- Assessor Parcel Number 33-11-31-3060-00020-0170
Map
Home Values in the Area
Average Home Value in this Area
Tax History
| Year | Tax Paid | Tax Assessment Tax Assessment Total Assessment is a certain percentage of the fair market value that is determined by local assessors to be the total taxable value of land and additions on the property. | Land | Improvement |
|---|---|---|---|---|
| 2024 | $4,339 | $320,219 | -- | -- |
| 2023 | $4,339 | $310,892 | $73,500 | $237,392 |
| 2022 | $5,629 | $315,509 | $73,500 | $242,009 |
| 2021 | $5,094 | $261,796 | $51,000 | $210,796 |
| 2020 | $4,704 | $237,793 | $40,000 | $197,793 |
| 2019 | $4,512 | $225,566 | $37,000 | $188,566 |
| 2018 | $4,371 | $214,529 | $31,000 | $183,529 |
| 2017 | $4,166 | $204,326 | $31,000 | $173,326 |
| 2016 | $2,054 | $142,212 | $0 | $0 |
| 2015 | $2,055 | $141,223 | $0 | $0 |
| 2014 | $523 | $24,250 | $0 | $0 |
Property History
| Date | Event | Price | Change | Sq Ft Price |
|---|---|---|---|---|
| 09/09/2025 09/09/25 | For Sale | $449,900 | +89.0% | $218 / Sq Ft |
| 08/19/2014 08/19/14 | Sold | $237,990 | 0.0% | $117 / Sq Ft |
| 07/06/2014 07/06/14 | Pending | -- | -- | -- |
| 06/26/2014 06/26/14 | For Sale | $237,990 | -- | $117 / Sq Ft |
Purchase History
| Date | Type | Sale Price | Title Company |
|---|---|---|---|
| Warranty Deed | $215,000 | Watson Title Services | |
| Warranty Deed | $237,990 | Dhi Title Of Florida Inc | |
| Warranty Deed | $81,000 | Attorney |
Mortgage History
| Date | Status | Loan Amount | Loan Type |
|---|---|---|---|
| Open | $161,250 | New Conventional | |
| Previous Owner | $243,106 | VA | |
| Closed | $10,000 | No Value Available |
Source: Stellar MLS
MLS Number: FC312579
APN: 33-11-31-3060-00020-0170
- 16 Graham Trail
- 13 Arena Lake Cir
- 66 Arena Lake Dr
- 65 Arena Lake Dr
- 88 Arena Lake Dr
- 50 Graham Woods Place
- 102 Arena Lake Dr
- 45 Graham Woods Place
- 105 Arena Lake Dr
- 15 Auberry Dr
- 123 Arena Lake Dr
- 68 Auberry Dr
- 58 Oriole Rd
- 56 Oriole Rd
- 54 Oriole Rd
- 52 Oriole Rd
- 50 Oriole Rd
- 37 Oriole Rd
- 35 Oriole Rd
- 33 Oriole Rd
- 40 Arrowhead Dr
- 12 Port Echo Ln
- 68 Piedmont Dr
- 28 Potters Ln
- 69 Post View Dr
- 65 Pilgrim Dr
- 44 Post View Dr
- 56 Postwood Dr
- 13 Post Tree Ln
- 229 Hawthorn Ave
- 11 Post Oak Ln
- 13 Poinfield Place
- 23 Pineash Ln
- 7 Pine Bush Ln
- 33 Pinwheel Ln
- 91 Pickering Dr
- 6 Pine Bluff Ln
- 71 Pony Express Dr Unit B
- 1465 Central Terrace
- 192 Pine Grove Dr
