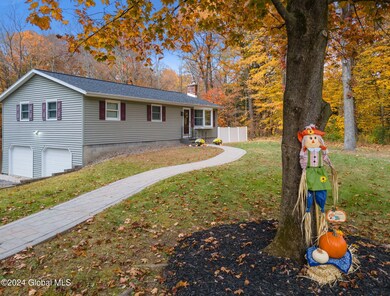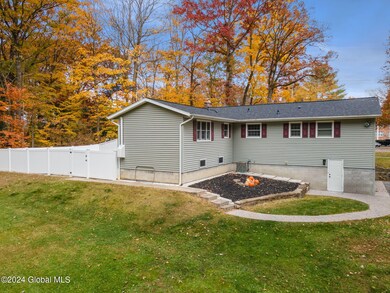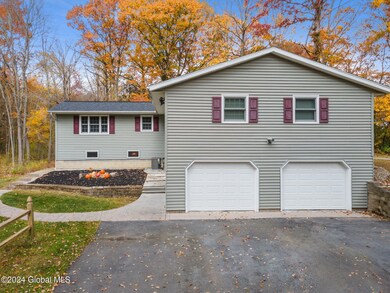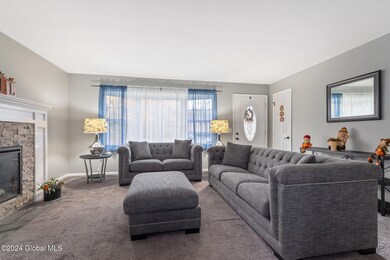
20 Ashdown Rd Ballston Lake, NY 12019
Highlights
- In Ground Pool
- 1 Acre Lot
- Wood Flooring
- Burnt Hills Ballston Lake Senior High School Rated A-
- Ranch Style House
- No HOA
About This Home
As of December 2024*** MULTIPLE OFFERS: BEST & FINAL DEADLINE SAT 11/2 12PM*** Discover this beautifully updated 4-bedroom, 2-bathroom ranch, situated on a generous private lot in the highly sought-after Burnt Hills-Ballston Lake Central School District, complemented by the advantage of lower Saratoga County taxes. The spacious primary bedroom features an en-suite bathroom, enhancing your comfort and privacy. The expansive eat-in kitchen flows seamlessly into a delightful screened porch, providing tranquil views of the recently renovated inground pool. The finished basement features a stylish bar area, perfect for entertaining guests. Additionally, the oversized remodeled garage offers ample storage solutions. Seize the opportunity to own this exceptional home. Listing agent is a relative of owner.
Last Agent to Sell the Property
Kellie Kieley Realty LLC License #10401286678 Listed on: 10/25/2024
Home Details
Home Type
- Single Family
Est. Annual Taxes
- $5,457
Year Built
- Built in 1980 | Remodeled
Lot Details
- 1 Acre Lot
- Gated Home
- Privacy Fence
- Vinyl Fence
- Landscaped
Parking
- 2 Car Attached Garage
- Tuck Under Parking
- Heated Garage
- Garage Door Opener
- Driveway
- Off-Street Parking
Home Design
- Ranch Style House
- Block Foundation
- Shingle Roof
- Vinyl Siding
- Asphalt
Interior Spaces
- Built-In Features
- Dry Bar
- Chair Railings
- Paddle Fans
- Shutters
- Blinds
- Bay Window
- Sliding Doors
- Living Room with Fireplace
- Dining Room
Kitchen
- Oven
- Range
- Microwave
- Ice Maker
- Dishwasher
Flooring
- Wood
- Carpet
- Ceramic Tile
- Vinyl
Bedrooms and Bathrooms
- 4 Bedrooms
- Walk-In Closet
- Bathroom on Main Level
- 2 Full Bathrooms
- Ceramic Tile in Bathrooms
Laundry
- Laundry Room
- Washer and Dryer Hookup
Finished Basement
- Heated Basement
- Basement Fills Entire Space Under The House
- Laundry in Basement
Home Security
- Radon Detector
- Storm Doors
- Carbon Monoxide Detectors
- Fire and Smoke Detector
Outdoor Features
- In Ground Pool
- Screened Patio
- Shed
- Enclosed Glass Porch
Schools
- Francis L Stevens Elementary School
- Burnt Hills-Ballston Lake High School
Utilities
- Forced Air Heating and Cooling System
- Heating System Uses Oil
- 150 Amp Service
- Septic Tank
- High Speed Internet
- Cable TV Available
Community Details
- No Home Owners Association
Listing and Financial Details
- Legal Lot and Block 62.002 / 2
- Assessor Parcel Number 412400 263.-2-62.2
Ownership History
Purchase Details
Home Financials for this Owner
Home Financials are based on the most recent Mortgage that was taken out on this home.Similar Homes in the area
Home Values in the Area
Average Home Value in this Area
Purchase History
| Date | Type | Sale Price | Title Company |
|---|---|---|---|
| Warranty Deed | $455,000 | None Listed On Document |
Mortgage History
| Date | Status | Loan Amount | Loan Type |
|---|---|---|---|
| Open | $364,000 | New Conventional |
Property History
| Date | Event | Price | Change | Sq Ft Price |
|---|---|---|---|---|
| 12/19/2024 12/19/24 | Sold | $455,000 | +3.4% | $280 / Sq Ft |
| 11/02/2024 11/02/24 | Pending | -- | -- | -- |
| 10/25/2024 10/25/24 | For Sale | $439,900 | +69.2% | $271 / Sq Ft |
| 05/29/2018 05/29/18 | Sold | $260,000 | -3.6% | $160 / Sq Ft |
| 04/11/2018 04/11/18 | Pending | -- | -- | -- |
| 03/30/2018 03/30/18 | Price Changed | $269,800 | -1.7% | $166 / Sq Ft |
| 02/02/2018 02/02/18 | For Sale | $274,400 | +12.0% | $169 / Sq Ft |
| 01/25/2017 01/25/17 | Sold | $245,000 | -3.9% | $151 / Sq Ft |
| 12/04/2016 12/04/16 | Pending | -- | -- | -- |
| 08/15/2016 08/15/16 | Price Changed | $255,000 | -3.8% | $157 / Sq Ft |
| 08/01/2016 08/01/16 | Price Changed | $265,000 | -1.8% | $163 / Sq Ft |
| 07/18/2016 07/18/16 | For Sale | $269,900 | -- | $166 / Sq Ft |
Tax History Compared to Growth
Tax History
| Year | Tax Paid | Tax Assessment Tax Assessment Total Assessment is a certain percentage of the fair market value that is determined by local assessors to be the total taxable value of land and additions on the property. | Land | Improvement |
|---|---|---|---|---|
| 2024 | $5,445 | $102,200 | $31,800 | $70,400 |
| 2023 | $5,457 | $102,200 | $31,800 | $70,400 |
| 2022 | $928 | $102,200 | $31,800 | $70,400 |
| 2021 | $928 | $102,200 | $31,800 | $70,400 |
| 2020 | $4,947 | $102,200 | $31,800 | $70,400 |
| 2018 | $4,629 | $102,200 | $31,800 | $70,400 |
| 2017 | $854 | $102,200 | $31,800 | $70,400 |
| 2016 | $2,967 | $102,200 | $31,800 | $70,400 |
Agents Affiliated with this Home
-
Brian Amaral

Seller's Agent in 2024
Brian Amaral
Kellie Kieley Realty LLC
(518) 250-9499
5 in this area
34 Total Sales
-
Lori Danussi

Seller Co-Listing Agent in 2024
Lori Danussi
Kellie Kieley Realty LLC
(518) 596-9425
9 in this area
93 Total Sales
-
Lisa Ostrander

Buyer's Agent in 2024
Lisa Ostrander
Howard Hanna
(518) 744-6513
2 in this area
295 Total Sales
-
W
Seller's Agent in 2018
Wayne Perras
KW Platform
-
Andrew Cook
A
Buyer's Agent in 2018
Andrew Cook
Cook Realty
(518) 885-7042
1 in this area
37 Total Sales
-
Karen Erano

Seller's Agent in 2017
Karen Erano
Howard Hanna Capital Inc
(518) 669-3473
3 in this area
23 Total Sales
Map
Source: Global MLS
MLS Number: 202428138
APN: 412400-263-000-0002-062-002-0000
- 14 Ashdown Rd
- L5 Rustic Bridge Rd
- 76 Ashdown Rd
- 20 Riverwind Dr
- 80 Ashdown Rd
- 33 Turner Park Rd
- 752 Waite Rd
- L6 Hetcheltown Rd
- L8 Hetcheltown Rd
- 133 Hetcheltown Rd
- 169 Hetcheltown Rd
- 29 Via Maria Dr
- 658 Saratoga Rd
- 38 Cedar Ln
- 158 Willow Ln
- 199 Maple Ave Extension
- 22 Townley Dr
- 237 Hetcheltown Rd
- 44 Saratoga Dr
- L15.2 Glenridge Ct






