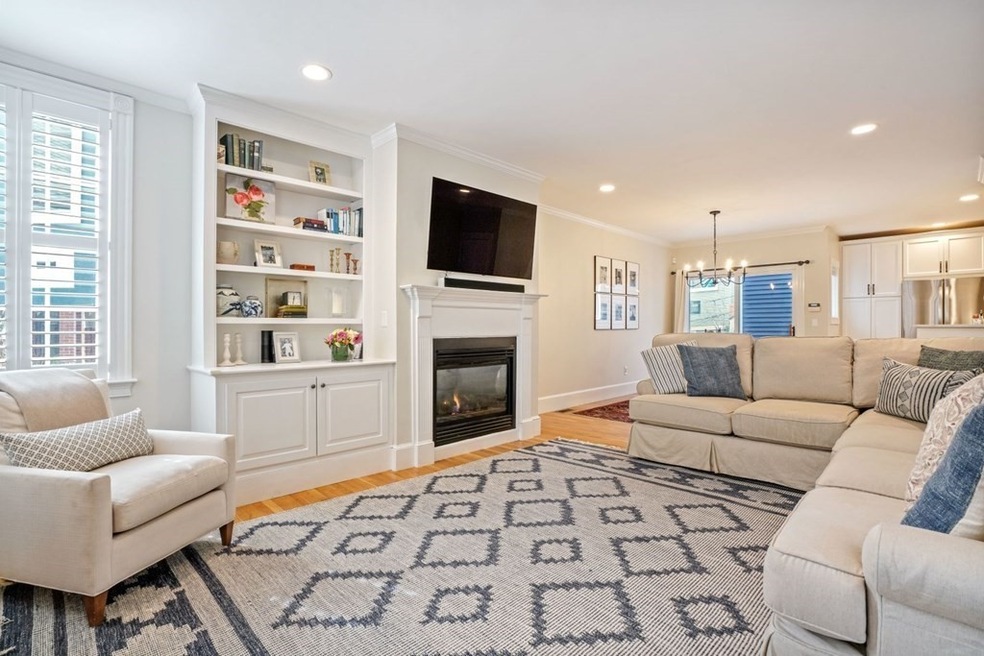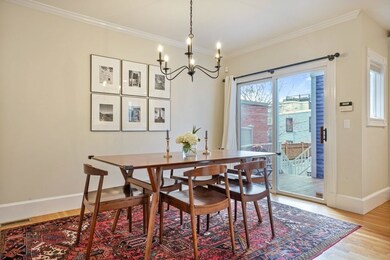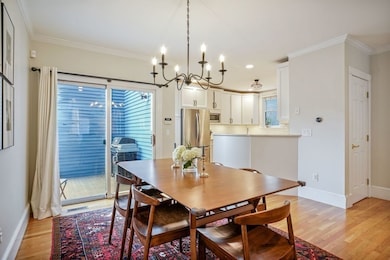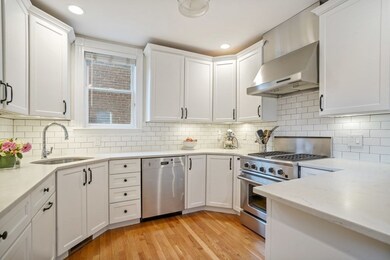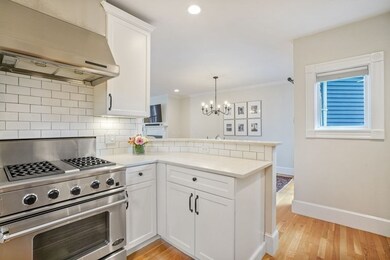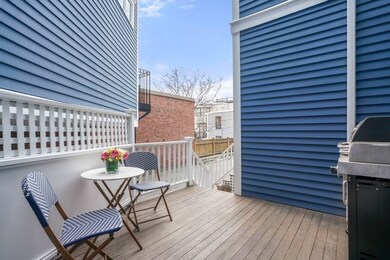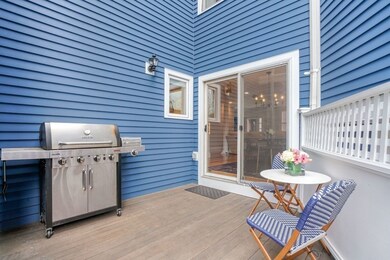
20 Auburn St Unit A Charlestown, MA 02129
Medford Street-The Neck NeighborhoodHighlights
- Wood Flooring
- Forced Air Heating and Cooling System
- 2-minute walk to Doherty Playground
About This Home
As of June 2021Located on a picturesque tree lined street, this 3BR/2.5BA townhome feels like a single-family home and offers 2,040sf of beautifully finished living space, and one car parking. The sunny and open “great room” features a corner exposure living room w/plantation shutters, a gas fireplace, and custom built-ins; an elegant dining space w/glass slider to a private deck, and fabulous chef’s kitchen with white cabinetry, quartz countertops, stainless appliances, and subway backsplash. A chic powder room w/wainscoting, and a front entry w/glass door complete the main level. The second level offers two generous bedrooms, including a front facing bedroom w/corner exposure, a rear facing bedroom w/built-in desk and walk-in closet, a full BA w/tub, W/D, and an office nook w/French door. An airy and expansive master suite encompasses the loft-like top level and features a serene bedroom, a sitting area, a nook for a Peloton, a huge walk-in closet, and a full BA w/skylight. Great storage and C/Air.
Last Agent to Sell the Property
Gibson Sotheby's International Realty Listed on: 03/23/2021

Townhouse Details
Home Type
- Townhome
Est. Annual Taxes
- $14,782
Year Built
- Built in 1875
Lot Details
- Year Round Access
HOA Fees
- $302 per month
Kitchen
- Range with Range Hood
- Microwave
- Freezer
- Dishwasher
- Disposal
Flooring
- Wood
- Tile
Laundry
- Laundry in unit
- Dryer
- Washer
Schools
- Bps High School
Utilities
- Forced Air Heating and Cooling System
- Heating System Uses Gas
- Natural Gas Water Heater
- Cable TV Available
Additional Features
- Basement
Community Details
- Pets Allowed
Listing and Financial Details
- Assessor Parcel Number W:02 P:01119 S:002
Ownership History
Purchase Details
Home Financials for this Owner
Home Financials are based on the most recent Mortgage that was taken out on this home.Purchase Details
Home Financials for this Owner
Home Financials are based on the most recent Mortgage that was taken out on this home.Purchase Details
Purchase Details
Home Financials for this Owner
Home Financials are based on the most recent Mortgage that was taken out on this home.Similar Homes in the area
Home Values in the Area
Average Home Value in this Area
Purchase History
| Date | Type | Sale Price | Title Company |
|---|---|---|---|
| Condominium Deed | $1,380,000 | None Available | |
| Not Resolvable | $1,175,000 | -- | |
| Warranty Deed | $755,000 | -- | |
| Warranty Deed | $590,000 | -- |
Mortgage History
| Date | Status | Loan Amount | Loan Type |
|---|---|---|---|
| Open | $1,104,000 | Purchase Money Mortgage | |
| Previous Owner | $750,000 | Unknown | |
| Previous Owner | $249,000 | No Value Available | |
| Previous Owner | $380,000 | Purchase Money Mortgage |
Property History
| Date | Event | Price | Change | Sq Ft Price |
|---|---|---|---|---|
| 06/28/2021 06/28/21 | Sold | $1,380,000 | +2.3% | $676 / Sq Ft |
| 04/01/2021 04/01/21 | Pending | -- | -- | -- |
| 03/23/2021 03/23/21 | For Sale | $1,349,000 | +14.8% | $661 / Sq Ft |
| 01/30/2018 01/30/18 | Sold | $1,175,000 | -2.0% | $576 / Sq Ft |
| 11/29/2017 11/29/17 | Pending | -- | -- | -- |
| 10/11/2017 10/11/17 | For Sale | $1,199,000 | +2.0% | $588 / Sq Ft |
| 07/28/2016 07/28/16 | Sold | $1,175,000 | +2.2% | $576 / Sq Ft |
| 06/15/2016 06/15/16 | Pending | -- | -- | -- |
| 06/08/2016 06/08/16 | For Sale | $1,150,000 | -- | $564 / Sq Ft |
Tax History Compared to Growth
Tax History
| Year | Tax Paid | Tax Assessment Tax Assessment Total Assessment is a certain percentage of the fair market value that is determined by local assessors to be the total taxable value of land and additions on the property. | Land | Improvement |
|---|---|---|---|---|
| 2025 | $14,782 | $1,276,500 | $0 | $1,276,500 |
| 2024 | $13,700 | $1,256,900 | $0 | $1,256,900 |
| 2023 | $13,095 | $1,219,300 | $0 | $1,219,300 |
| 2022 | $12,756 | $1,172,400 | $0 | $1,172,400 |
| 2021 | $12,510 | $1,172,400 | $0 | $1,172,400 |
| 2020 | $11,364 | $1,076,100 | $0 | $1,076,100 |
| 2019 | $10,127 | $960,800 | $0 | $960,800 |
| 2018 | $9,585 | $914,600 | $0 | $914,600 |
| 2017 | $9,315 | $879,600 | $0 | $879,600 |
| 2016 | $9,394 | $854,000 | $0 | $854,000 |
| 2015 | $8,760 | $723,400 | $0 | $723,400 |
| 2014 | $8,346 | $663,400 | $0 | $663,400 |
Agents Affiliated with this Home
-

Seller's Agent in 2021
Nancy Roth
Gibson Sothebys International Realty
(617) 242-4222
67 in this area
232 Total Sales
-

Buyer's Agent in 2021
Stephanie Rivkind
Coldwell Banker Realty - Boston
(617) 699-9823
14 in this area
92 Total Sales
-

Seller's Agent in 2018
Chris Remmes
Remmes & Co.
(617) 398-0015
5 in this area
38 Total Sales
-

Buyer's Agent in 2018
Shannon McNamara
William Raveis R.E. & Home Services
(774) 219-2425
26 Total Sales
-

Seller's Agent in 2016
Kevin Caulfield
Compass
(617) 501-3685
1 in this area
191 Total Sales
Map
Source: MLS Property Information Network (MLS PIN)
MLS Number: 72802519
APN: CHAR-000000-000002-001119-000002
- 397 Main St Unit 4
- 374-398 Bunker Hill St Unit 306
- 380 Bunker Hill St Unit 202
- 31 Mead St
- 14 Essex St
- 4 Essex St
- 40 Chappie St Unit 1
- 314A Bunker Hill St Unit 1
- 24 N Mead St
- 9 Eden St Unit 3
- 8 Marshall Block
- 3 Short Street Place Unit A
- 3 Short Street Place
- 64 Walker St Unit 66
- 298 Bunker Hill St Unit 1
- 56 Belmont St Unit 1
- 56 Belmont St Unit 3
- 268 Bunker Hill St Unit 5
- 9 Russell St Unit 1
- 9 Russell St Unit 2
