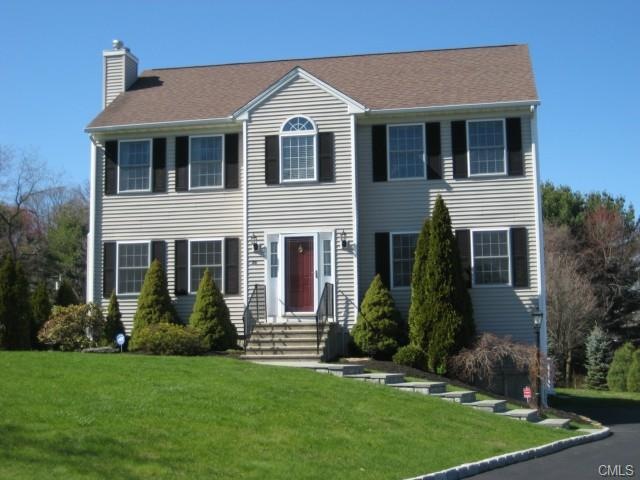
20 Audubon Ln Shelton, CT 06484
Highlights
- Colonial Architecture
- Deck
- 1 Fireplace
- Sunnyside Elementary School Rated 9+
- Attic
- No HOA
About This Home
As of December 2024Mint,mint, mint says it all. Large eat-in kitchen with an island and open floor plan to the family room with a gas fireplace. Laundry rm off kit. Formal dining rm and living rm w/hardwood floors. Lg. master bedroom w/walk-in closet. Beautiful lg. bathroom with jacuzzi tub and separate shower. Lg. trex deck overlooking gorgeous back yard with a professionally landscaped garden! All this on a cul-de-sac and conveniently located to shopping and commuting.
Last Agent to Sell the Property
Kennedy Realty License #REB.0304460 Listed on: 05/02/2015
Last Buyer's Agent
Non Member
Non-Member
Home Details
Home Type
- Single Family
Est. Annual Taxes
- $5,358
Year Built
- Built in 1999
Lot Details
- 0.28 Acre Lot
- Cul-De-Sac
- Level Lot
- Many Trees
- Property is zoned R-3
Home Design
- Colonial Architecture
- Concrete Foundation
- Asphalt Shingled Roof
- Vinyl Siding
Interior Spaces
- 2,064 Sq Ft Home
- Ceiling Fan
- 1 Fireplace
- Thermal Windows
- Pull Down Stairs to Attic
- Laundry Room
Kitchen
- Oven or Range
- Microwave
- Dishwasher
Bedrooms and Bathrooms
- 3 Bedrooms
Basement
- Basement Fills Entire Space Under The House
- Garage Access
Home Security
- Home Security System
- Storm Doors
Parking
- 2 Car Garage
- Basement Garage
- Tuck Under Garage
- Parking Deck
Outdoor Features
- Deck
- Exterior Lighting
- Rain Gutters
Schools
- Shelton Middle School
- Perry Hill Middle School
- Shelton High School
Utilities
- Central Air
- Hot Water Heating System
- Heating System Uses Natural Gas
- Hot Water Circulator
Community Details
- No Home Owners Association
Ownership History
Purchase Details
Home Financials for this Owner
Home Financials are based on the most recent Mortgage that was taken out on this home.Purchase Details
Home Financials for this Owner
Home Financials are based on the most recent Mortgage that was taken out on this home.Purchase Details
Purchase Details
Home Financials for this Owner
Home Financials are based on the most recent Mortgage that was taken out on this home.Similar Homes in Shelton, CT
Home Values in the Area
Average Home Value in this Area
Purchase History
| Date | Type | Sale Price | Title Company |
|---|---|---|---|
| Warranty Deed | $660,000 | None Available | |
| Warranty Deed | $660,000 | None Available | |
| Warranty Deed | $409,000 | -- | |
| Warranty Deed | $395,000 | -- | |
| Warranty Deed | $259,900 | -- | |
| Warranty Deed | $409,000 | -- | |
| Warranty Deed | $395,000 | -- | |
| Warranty Deed | $259,900 | -- |
Mortgage History
| Date | Status | Loan Amount | Loan Type |
|---|---|---|---|
| Open | $561,000 | Purchase Money Mortgage | |
| Closed | $561,000 | Purchase Money Mortgage | |
| Previous Owner | $327,200 | No Value Available | |
| Previous Owner | $200,000 | No Value Available |
Property History
| Date | Event | Price | Change | Sq Ft Price |
|---|---|---|---|---|
| 12/06/2024 12/06/24 | Sold | $660,000 | -2.9% | $320 / Sq Ft |
| 11/21/2024 11/21/24 | Pending | -- | -- | -- |
| 09/20/2024 09/20/24 | For Sale | $679,900 | +66.2% | $329 / Sq Ft |
| 07/10/2015 07/10/15 | Sold | $409,000 | -2.6% | $198 / Sq Ft |
| 06/10/2015 06/10/15 | Pending | -- | -- | -- |
| 05/02/2015 05/02/15 | For Sale | $419,900 | -- | $203 / Sq Ft |
Tax History Compared to Growth
Tax History
| Year | Tax Paid | Tax Assessment Tax Assessment Total Assessment is a certain percentage of the fair market value that is determined by local assessors to be the total taxable value of land and additions on the property. | Land | Improvement |
|---|---|---|---|---|
| 2025 | $6,093 | $323,750 | $98,000 | $225,750 |
| 2024 | $6,210 | $323,750 | $98,000 | $225,750 |
| 2023 | $5,656 | $323,750 | $98,000 | $225,750 |
| 2022 | $5,656 | $323,750 | $98,000 | $225,750 |
| 2021 | $5,467 | $248,150 | $88,270 | $159,880 |
| 2020 | $5,504 | $245,490 | $88,270 | $157,220 |
| 2019 | $5,504 | $245,490 | $88,270 | $157,220 |
| 2017 | $5,452 | $245,490 | $88,270 | $157,220 |
| 2015 | $5,358 | $240,170 | $74,270 | $165,900 |
| 2014 | -- | $240,170 | $74,270 | $165,900 |
Agents Affiliated with this Home
-
M
Seller's Agent in 2024
Marissa Papa
Preston Gray Real Estate
-
M
Buyer's Agent in 2024
Marisa Wetter
Preston Gray Real Estate
-
E
Seller's Agent in 2015
Evelyn Kennedy-Pellino
Kennedy Realty
-
N
Buyer's Agent in 2015
Non Member
Non-Member
Map
Source: SmartMLS
MLS Number: 99102668
APN: SHEL-000080-000000-000254
- 175 Coram Rd
- 242 Grove St
- 223 River Rd
- 160 Grove St
- 32 Spindrift Ln Unit 32
- 131 River Rd
- 13 Angell Ave
- 85 River Rd Unit 2 Windward Way
- 85 River Rd Unit 3 Windward Way
- 85 River Rd Unit 4 Windward Way
- 85 River Rd Unit 1 Windward Way
- 85 River Rd Unit 5 Windward Way
- 85 River Rd Unit 6 Windward Way
- 85 River Rd Unit 8 Windward Way
- 141 Grove St
- 4 3rd Ave
- 78 Harvard Ave
- 0 Harvard Ave
- 25 Wallace St
- 45 1/2 Woonsocket Ave
