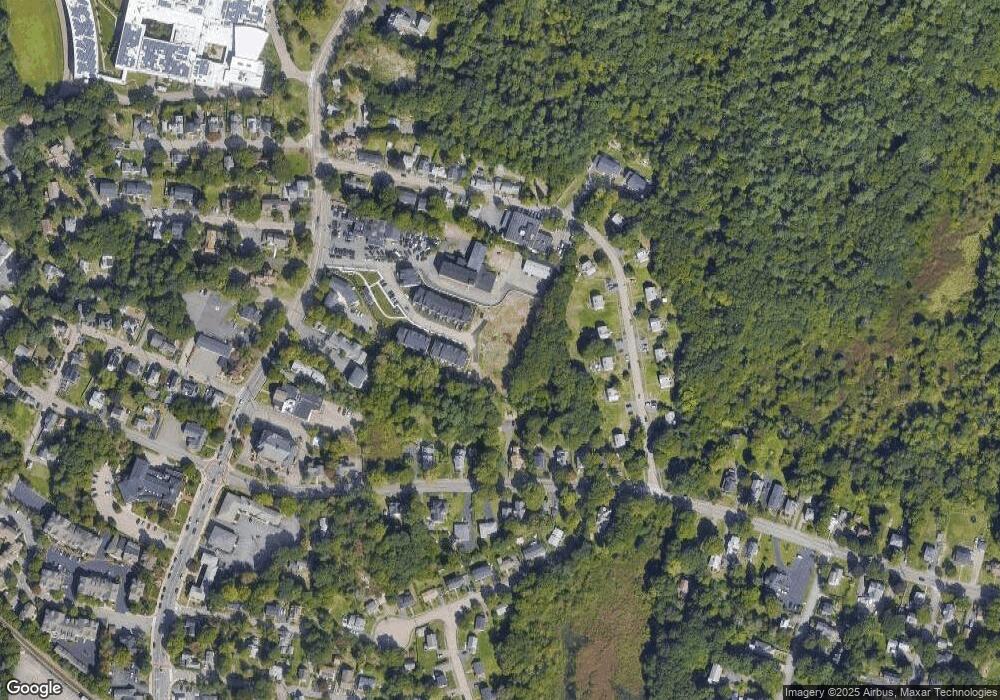20 Audubon Way Unit 309 Canton, MA 02021
2
Beds
3
Baths
1,421
Sq Ft
--
Built
About This Home
This home is located at 20 Audubon Way Unit 309, Canton, MA 02021. 20 Audubon Way Unit 309 is a home located in Norfolk County with nearby schools including Canton High School, St. John the Evangelist School, and Chabad Day School of School.
Create a Home Valuation Report for This Property
The Home Valuation Report is an in-depth analysis detailing your home's value as well as a comparison with similar homes in the area
Home Values in the Area
Average Home Value in this Area
Tax History Compared to Growth
Map
Nearby Homes
- 20 Audubon Way Unit 310
- 20 Audubon Way Unit 402
- 20 Audubon Way Unit 205
- 20 Audubon Way Unit 105
- 20 Audubon Way Unit 101
- 20 Audubon Way Unit 303
- 12 Danforth St
- 16 Danforth St
- 919 Washington St
- 780 Washington St Unit 780
- 651 Washington St
- 1 Revolution Way Unit 208
- 30 Coppersmith Way Unit 209
- 30 Coppersmith Way Unit 409
- 30 Coppersmith Way Unit 301
- 30 Coppersmith Way Unit 112
- 30 Coppersmith Way Unit 109
- 30 Coppersmith Way Unit 206
- 30 Coppersmith Way Unit 110
- 30 Coppersmith Way Unit 113
- 20 Audubon Way Unit 38006271
- 20 Audubon Way Unit 409
- 20 Audubon Way Unit 103
- 20 Audubon Way Unit 401
- 20 Audubon Way Unit 102
- 20 Audubon Way Unit 101
- 20 Audubon Way Unit 203
- 20 Audubon Way Unit 307
- 20 Audubon Way Unit 410
- 20 Audubon Way Unit 408
- 20 Audubon Way Unit 208
- 20 Audubon Way Unit 210
- 9 Audubon Way
- 11 Audubon Way
- 11 Audubon Way Unit 11
- 13 Audubon Way Unit 13
- 869 Washington St
- 1 Audubon Way
- 6 Audubon Way Unit 6
- 14 Audubon Way Unit 14
