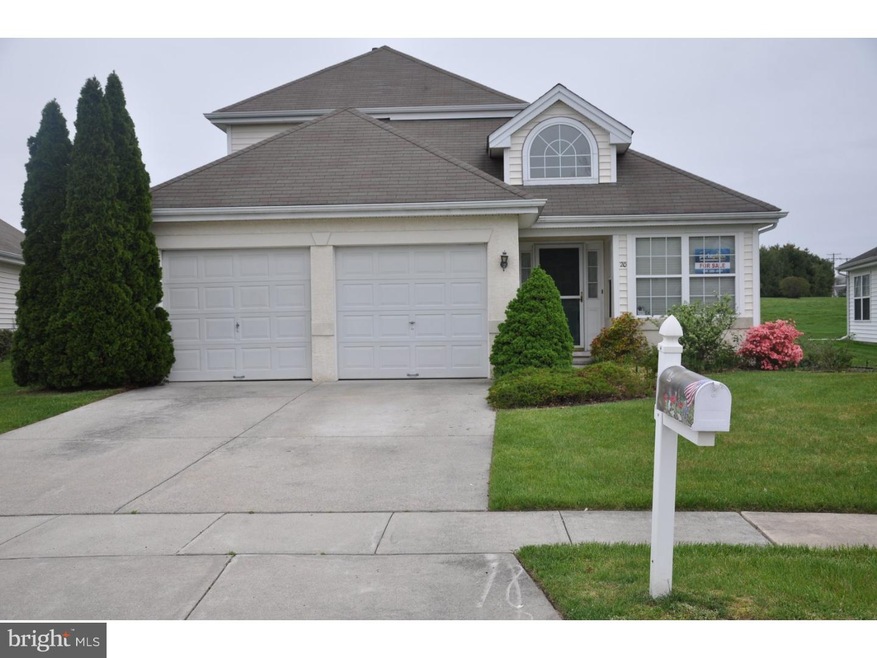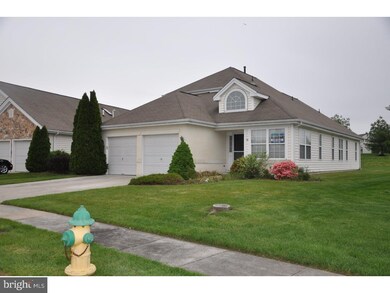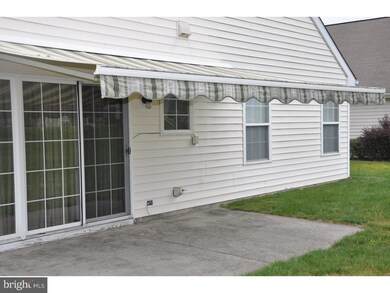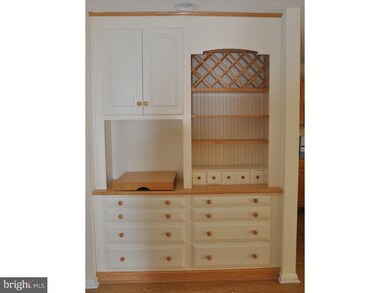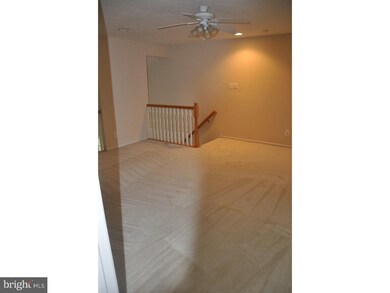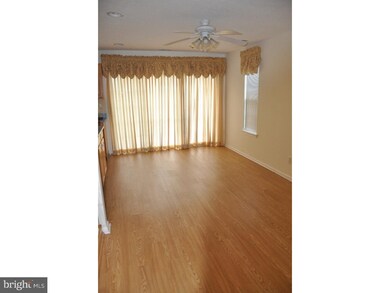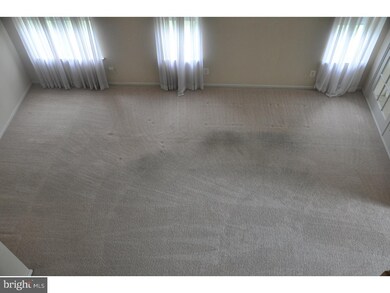
20 Autumn Ln Sewell, NJ 08080
Washington Township NeighborhoodHighlights
- Senior Community
- Clubhouse
- Tennis Courts
- Carriage House
- Community Pool
- Butlers Pantry
About This Home
As of March 2024Very desirable Parke Place Active Adult Community, upscale Biscayne model situated on an oversized attractive building lot. Front door entry into a two-story foyer flanked by a gorgeous ceramic tiled sun room with vaulted ceiling and French doors. Large kitchen / Family Room area has wood grain laminate flooring and a built in butler pantry which was custom made for the original owner by Van Dexter Design. Exit the patio doors to an oversized concrete patio complete with powered retractable awning where you can relax in the shade. Master bedroom suite with private bathroom and large walk in closet. The loft area has a full bathroom and would be great as either extra guest bedroom, or a media / hobby room. Lots of extras including, electric garage door opener, recessed lighting, security system, lawn sprinklers, and custom window treatments PLUS A 2-10 (1 YEAR) HOME BUYERS WARRANTY!!
Last Agent to Sell the Property
Michelle Craw
BHHS Fox & Roach-Washington-Gloucester License #9034654 Listed on: 04/26/2016

Last Buyer's Agent
Michelle Craw
BHHS Fox & Roach-Washington-Gloucester License #9034654 Listed on: 04/26/2016

Home Details
Home Type
- Single Family
Est. Annual Taxes
- $6,899
Year Built
- Built in 1999
Lot Details
- 6,970 Sq Ft Lot
- Lot Dimensions are 46x154
- Irregular Lot
- Sprinkler System
- Property is in good condition
- Property is zoned MUD
HOA Fees
- $110 Monthly HOA Fees
Home Design
- Carriage House
- Slab Foundation
- Shingle Roof
- Vinyl Siding
- Concrete Perimeter Foundation
- Stucco
Interior Spaces
- 1,886 Sq Ft Home
- Property has 1.5 Levels
- Ceiling Fan
- Family Room
- Living Room
- Dining Room
- Home Security System
Kitchen
- Eat-In Kitchen
- Butlers Pantry
- Built-In Microwave
- Dishwasher
- Kitchen Island
- Disposal
Flooring
- Wall to Wall Carpet
- Tile or Brick
Bedrooms and Bathrooms
- 2 Bedrooms
- En-Suite Primary Bedroom
- En-Suite Bathroom
- 3 Full Bathrooms
- Walk-in Shower
Laundry
- Laundry Room
- Laundry on main level
Parking
- 4 Car Garage
- 2 Open Parking Spaces
- Garage Door Opener
Utilities
- Forced Air Heating and Cooling System
- Heating System Uses Gas
- 100 Amp Service
- Natural Gas Water Heater
- Cable TV Available
Additional Features
- Energy-Efficient Windows
- Patio
Listing and Financial Details
- Tax Lot 00011
- Assessor Parcel Number 18-00051 05-00011
Community Details
Overview
- Senior Community
- Association fees include pool(s), common area maintenance, lawn maintenance, snow removal, management
- $75 Other One-Time Fees
- Built by J.S. HOVNANIAN
- Parke Place Subdivision, Biscayne Floorplan
Amenities
- Clubhouse
Recreation
- Tennis Courts
- Community Pool
Ownership History
Purchase Details
Home Financials for this Owner
Home Financials are based on the most recent Mortgage that was taken out on this home.Purchase Details
Home Financials for this Owner
Home Financials are based on the most recent Mortgage that was taken out on this home.Purchase Details
Purchase Details
Similar Homes in the area
Home Values in the Area
Average Home Value in this Area
Purchase History
| Date | Type | Sale Price | Title Company |
|---|---|---|---|
| Deed | $390,000 | Chicago Title | |
| Deed | $227,000 | None Available | |
| Bargain Sale Deed | $280,000 | Group 21 | |
| Bargain Sale Deed | $166,585 | Certified Title Agency |
Mortgage History
| Date | Status | Loan Amount | Loan Type |
|---|---|---|---|
| Open | $90,000 | New Conventional | |
| Previous Owner | $132,000 | New Conventional | |
| Previous Owner | $239,112 | FHA | |
| Previous Owner | $55,000 | Credit Line Revolving |
Property History
| Date | Event | Price | Change | Sq Ft Price |
|---|---|---|---|---|
| 03/28/2024 03/28/24 | Sold | $390,000 | 0.0% | $207 / Sq Ft |
| 01/31/2024 01/31/24 | Pending | -- | -- | -- |
| 11/25/2023 11/25/23 | For Sale | $389,900 | +71.8% | $207 / Sq Ft |
| 08/15/2016 08/15/16 | Sold | $227,000 | 0.0% | $120 / Sq Ft |
| 07/01/2016 07/01/16 | Pending | -- | -- | -- |
| 06/27/2016 06/27/16 | Off Market | $227,000 | -- | -- |
| 04/26/2016 04/26/16 | For Sale | $235,000 | -- | $125 / Sq Ft |
Tax History Compared to Growth
Tax History
| Year | Tax Paid | Tax Assessment Tax Assessment Total Assessment is a certain percentage of the fair market value that is determined by local assessors to be the total taxable value of land and additions on the property. | Land | Improvement |
|---|---|---|---|---|
| 2024 | $8,038 | $223,600 | $44,000 | $179,600 |
| 2023 | $8,038 | $223,600 | $44,000 | $179,600 |
| 2022 | $7,775 | $223,600 | $44,000 | $179,600 |
| 2021 | $5,728 | $223,600 | $44,000 | $179,600 |
| 2020 | $7,560 | $223,600 | $44,000 | $179,600 |
| 2019 | $7,210 | $197,800 | $29,000 | $168,800 |
| 2018 | $7,129 | $197,800 | $29,000 | $168,800 |
| 2017 | $7,040 | $197,800 | $29,000 | $168,800 |
| 2016 | $6,998 | $197,800 | $29,000 | $168,800 |
| 2015 | $6,899 | $197,800 | $29,000 | $168,800 |
| 2014 | $6,682 | $197,800 | $29,000 | $168,800 |
Agents Affiliated with this Home
-

Seller's Agent in 2024
Joe Contino
Keller Williams Realty - Washington Township
(267) 716-8090
22 in this area
140 Total Sales
-

Buyer's Agent in 2024
Barbara Geverd
BHHS Fox & Roach
(609) 707-1883
34 in this area
62 Total Sales
-
M
Seller's Agent in 2016
Michelle Craw
BHHS Fox & Roach
Map
Source: Bright MLS
MLS Number: 1002421336
APN: 18-00051-05-00011
- 25 Leisure Ln
- 4 Marcy Ct
- 1072 Prime Place
- 117 E E Pristine Place
- 114 E E Pristine Place
- 1052 Noble Place
- 46J Pristine Place
- 30 N Woodbury Rd
- 536 Delsea Dr
- 445 Locust Ave Unit 5203
- 136 Lambs Rd
- 5 Ferro Dr
- 523 Delsea Dr
- 101 Pinnacle Place
- 21 N Fernwood Ave
- 130 Meridian Ln
- 305 Pinnacle Place
- 28 S Brentwood Ave
- 178 Esplanade Ave
- 811 Darrett Ct Unit 811
