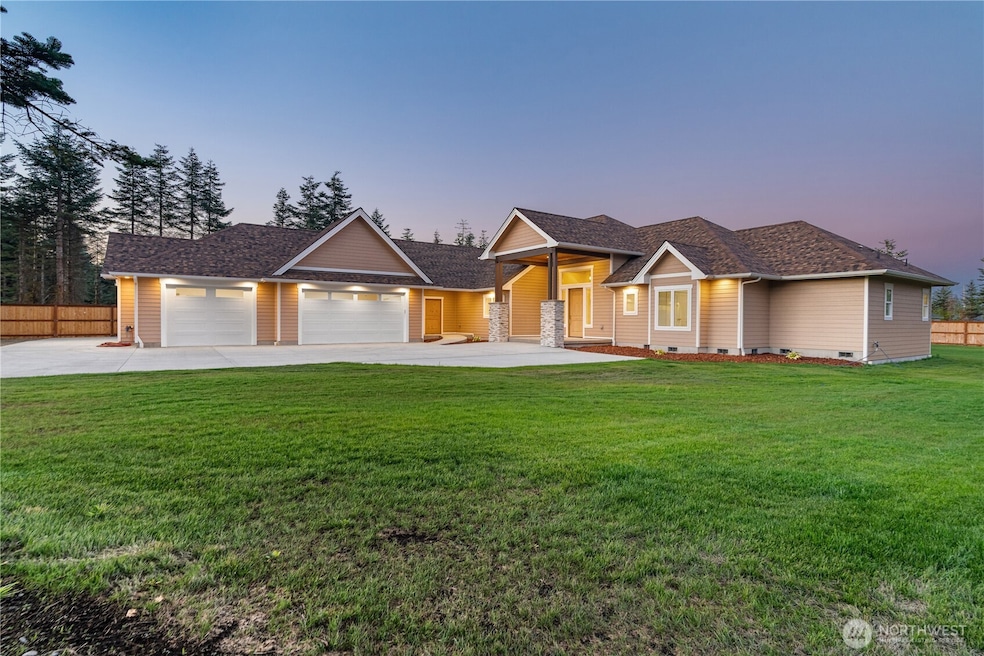20 Barrett Rd N Montesano, WA 98563
Brady NeighborhoodEstimated payment $6,439/month
Highlights
- Spa
- Property is near public transit
- Freestanding Bathtub
- RV Access or Parking
- Secluded Lot
- Wooded Lot
About This Home
3,000 sqft of craftsmanship, quality, and intention. 4 bed, 2.75 bath single-level masterpiece sits on an acre and delivers luxury living at its finest. Vaulted ceilings, great room with stunning fireplace. Chef’s kitchen with 6-burner gas range, double oven, two sinks, two dishwashers, granite counters, and walk-in pantry. Primary suite offers spa-like retreat with freestanding tub, dual shower heads, and walk-in closet. Additional features include blown-in insulation, triple slider, EV charger, RV hookups, wired for generator, new grass, fenced backyard, Kinetico filtration system, energy-efficient package, custom wood cabinetry, and more! Every finish was hand-selected, built to last for generations. Contact for full features list!
Source: Northwest Multiple Listing Service (NWMLS)
MLS#: 2418014
Open House Schedule
-
Sunday, September 28, 20251:00 to 4:00 pm9/28/2025 1:00:00 PM +00:009/28/2025 4:00:00 PM +00:00Add to Calendar
Home Details
Home Type
- Single Family
Est. Annual Taxes
- $1,248
Year Built
- Built in 2025
Lot Details
- 1.02 Acre Lot
- Street terminates at a dead end
- Southwest Facing Home
- Partially Fenced Property
- Secluded Lot
- Level Lot
- Wooded Lot
- Garden
- Property is in very good condition
Parking
- 3 Car Attached Garage
- Driveway
- Off-Street Parking
- RV Access or Parking
Home Design
- Poured Concrete
- Composition Roof
- Stone Siding
- Cement Board or Planked
- Stone
Interior Spaces
- 3,000 Sq Ft Home
- 1-Story Property
- Wet Bar
- Vaulted Ceiling
- Ceiling Fan
- 1 Fireplace
- Dining Room
- Territorial Views
- Storm Windows
Kitchen
- Walk-In Pantry
- Double Oven
- Stove
- Microwave
- Dishwasher
- Disposal
Flooring
- Carpet
- Ceramic Tile
- Vinyl Plank
Bedrooms and Bathrooms
- 4 Main Level Bedrooms
- Walk-In Closet
- Bathroom on Main Level
- Freestanding Bathtub
Outdoor Features
- Spa
- Patio
Location
- Property is near public transit
- Property is near a bus stop
Schools
- Simpson Avenue Elementary School
- Montesano Jr-Sr High Middle School
- Montesano Jr-Sr High School
Utilities
- Forced Air Heating and Cooling System
- High Efficiency Air Conditioning
- High Efficiency Heating System
- Heat Pump System
- Generator Hookup
- Propane
- Well
- Hot Water Circulator
- Water Heater
- Septic Tank
- High Speed Internet
- High Tech Cabling
- Cable TV Available
Community Details
- No Home Owners Association
- Built by Matt Carlson
- Montesano Subdivision
- Electric Vehicle Charging Station
Listing and Financial Details
- Assessor Parcel Number 812200000300
Map
Home Values in the Area
Average Home Value in this Area
Tax History
| Year | Tax Paid | Tax Assessment Tax Assessment Total Assessment is a certain percentage of the fair market value that is determined by local assessors to be the total taxable value of land and additions on the property. | Land | Improvement |
|---|---|---|---|---|
| 2025 | $1,248 | $113,200 | $110,200 | $3,000 |
| 2024 | $995 | $92,041 | $92,041 | -- |
| 2023 | -- | $92,041 | $92,041 | -- |
Property History
| Date | Event | Price | Change | Sq Ft Price |
|---|---|---|---|---|
| 08/08/2025 08/08/25 | For Sale | $1,195,000 | -- | $398 / Sq Ft |
Purchase History
| Date | Type | Sale Price | Title Company |
|---|---|---|---|
| Warranty Deed | $139,900 | None Listed On Document |
Source: Northwest Multiple Listing Service (NWMLS)
MLS Number: 2418014
APN: 812200000300
- 571 Monte Elma Rd
- 573 Monte Elma Rd
- 13 Barrett Rd W
- 64 Brady Loop Rd E
- 111 113 S Fourth St
- 335 Middle Satsop Rd
- 55 Monte Brady Rd
- 213 Monte Elma Rd
- 10 Coyote Rd
- 0 Lake Dr Unit NWM2394205
- 1101 Brook Dr
- 100 Simmons Rd
- 23 Garden Tracts Rd
- 180 Hemlock St
- 535 Meadow Loop
- 33 Hurd Rd
- 24 Hurd Rd
- 38 Hurd Rd Unit 34
- 36 Landberg Ln
- 1190 Monte Elma Rd







