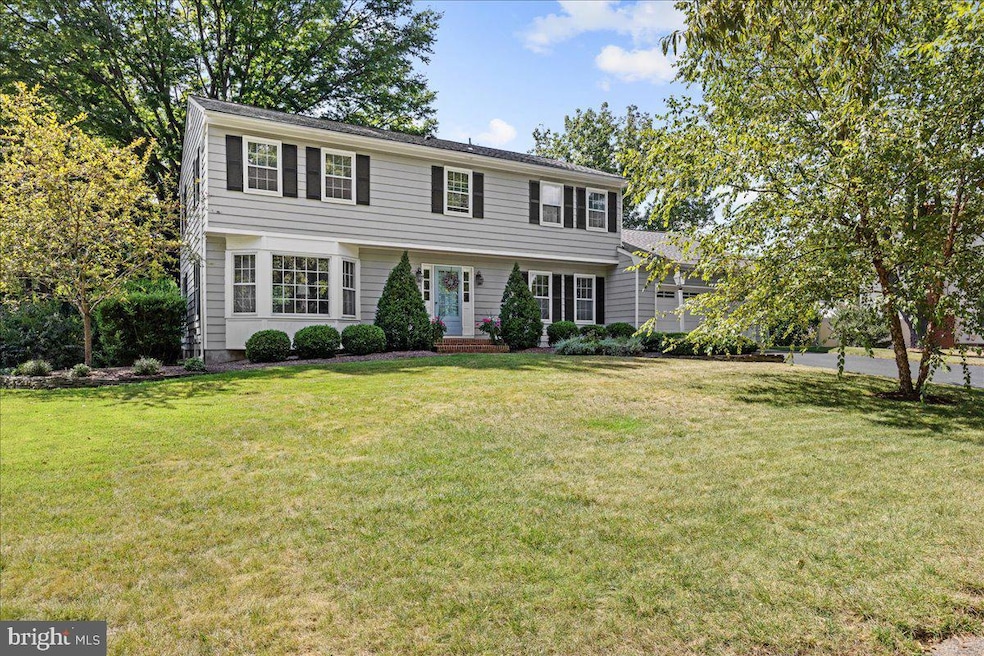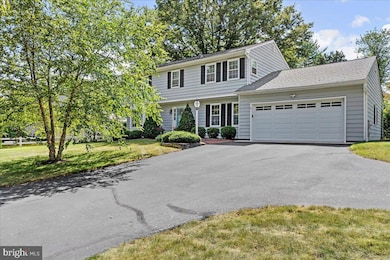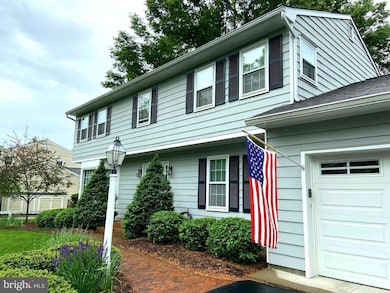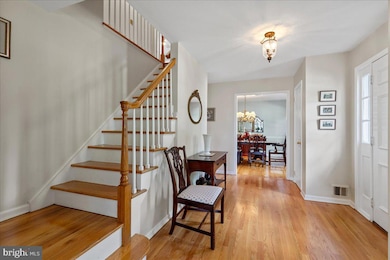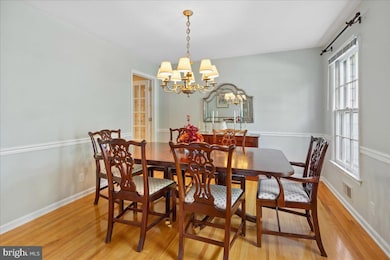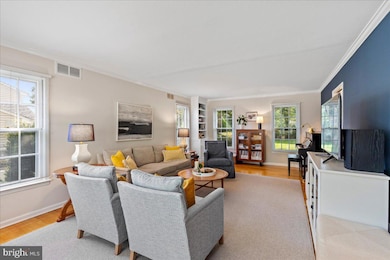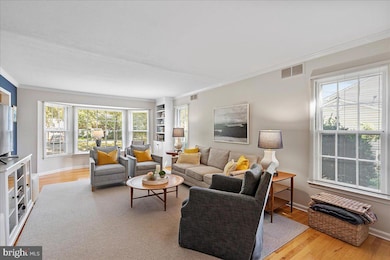
20 Berkshire Dr Princeton Junction, NJ 08550
Estimated payment $7,104/month
Highlights
- 0.47 Acre Lot
- Colonial Architecture
- Wood Flooring
- Maurice Hawk Elementary School Rated A
- Traditional Floor Plan
- 1 Fireplace
About This Home
Space, comfort, and timeless style come together in this beautiful Sherbrooke Estates Colonial. With 4 bedrooms and 2.5 baths, this home welcomes you the moment you step into the foyer with its hardwood floors, which run upstairs and down. The spacious Living Room, anchored by a bright bay window, is perfect for gatherings and celebrations, while the cozy Sitting Room with its fireplace invites quiet evenings with a good book.
At the heart of the home, the fully renovated and expanded Eat-In Kitchen combines modern function with classic charm—offering a large center island, granite counters, white tile backsplash, abundant cabinetry, and stainless steel appliances. The Formal Dining Room sets the stage for memorable dinners and holiday traditions, while a Home Office, Powder Room, and Laundry add everyday convenience.
Upstairs, the Primary Suite is a peaceful retreat with its beautifully updated bath. Three additional bedrooms share a refreshed Hall Bath.
The backyard is a true haven, with lush perennial plantings, a spacious patio for dining and relaxing, and an expansive lawn for play and leisure.
You will partake of access to the award-winning WWP School District (HS South), a mere few minutes stroll to the NJ Transit train station, downtown Princeton (11 minutes), golf courses (9 minutes), parks, shopping, and an array of dining options. 20 Berkshire Drive is ready to welcome you home.
Listing Agent
(646) 245-6964 theza.friedman@cbmoves.com Coldwell Banker Residential Brokerage-Princeton Jct License #RS372041 Listed on: 10/01/2025

Home Details
Home Type
- Single Family
Est. Annual Taxes
- $18,708
Year Built
- Built in 1970
Lot Details
- 0.47 Acre Lot
- Lot Dimensions are 100.00 x 203.00
- North Facing Home
- Property is zoned R20B
Parking
- 2 Car Attached Garage
- 2 Driveway Spaces
- Front Facing Garage
Home Design
- Colonial Architecture
- Traditional Architecture
- Block Foundation
- Frame Construction
Interior Spaces
- 2,624 Sq Ft Home
- Property has 2 Levels
- Traditional Floor Plan
- Ceiling Fan
- 1 Fireplace
- Sitting Room
- Living Room
- Formal Dining Room
- Home Office
- Wood Flooring
- Unfinished Basement
- Partial Basement
- Laundry on main level
Kitchen
- Breakfast Room
- Eat-In Kitchen
- Kitchen Island
- Upgraded Countertops
Bedrooms and Bathrooms
- 4 Bedrooms
- En-Suite Bathroom
- Bathtub with Shower
- Walk-in Shower
Schools
- Maurice Hawk Elementary School
- Grover Middle School
- High School South
Utilities
- Forced Air Heating and Cooling System
- Cooling System Utilizes Natural Gas
- Natural Gas Water Heater
Community Details
- No Home Owners Association
- Sherbrooke Estates Subdivision
Listing and Financial Details
- Tax Lot 00005
- Assessor Parcel Number 13-00012 03-00005
Map
Home Values in the Area
Average Home Value in this Area
Tax History
| Year | Tax Paid | Tax Assessment Tax Assessment Total Assessment is a certain percentage of the fair market value that is determined by local assessors to be the total taxable value of land and additions on the property. | Land | Improvement |
|---|---|---|---|---|
| 2025 | $18,709 | $610,400 | $263,000 | $347,400 |
| 2024 | $17,637 | $610,400 | $263,000 | $347,400 |
| 2023 | $17,637 | $600,500 | $263,000 | $337,500 |
| 2022 | $17,294 | $600,500 | $263,000 | $337,500 |
| 2021 | $17,150 | $600,500 | $263,000 | $337,500 |
| 2020 | $16,838 | $600,500 | $263,000 | $337,500 |
| 2019 | $16,646 | $600,500 | $263,000 | $337,500 |
| 2018 | $16,490 | $600,500 | $263,000 | $337,500 |
| 2017 | $16,147 | $600,500 | $263,000 | $337,500 |
| 2016 | $15,799 | $600,500 | $263,000 | $337,500 |
| 2015 | $15,433 | $600,500 | $263,000 | $337,500 |
| 2014 | $15,253 | $600,500 | $263,000 | $337,500 |
Property History
| Date | Event | Price | List to Sale | Price per Sq Ft |
|---|---|---|---|---|
| 10/08/2025 10/08/25 | Pending | -- | -- | -- |
| 10/01/2025 10/01/25 | For Sale | $1,050,000 | -- | $400 / Sq Ft |
Purchase History
| Date | Type | Sale Price | Title Company |
|---|---|---|---|
| Deed | $270,000 | -- |
Mortgage History
| Date | Status | Loan Amount | Loan Type |
|---|---|---|---|
| Closed | $243,000 | Purchase Money Mortgage |
About the Listing Agent

Theza is a real estate professional who believes that her job is to help her clients achieve a successful real estate transaction. She has over 3 decades of professional sales, marketing, and negotiating experience, which have honed her expertise. As a Global Luxury Expert and partnered with the Coldwell Banker Realty Team worldwide, she has access to outstanding marketing tools and an expansive agency network. Theza's philosophy is to listen to her clients, educate them about the market, and
Theza's Other Listings
Source: Bright MLS
MLS Number: NJME2064716
APN: 13-00012-03-00005
- 3103 Justin Dr
- 1005 Justin Dr Unit 1002
- 2902 Justin Dr
- 1402 Justin Dr Unit 1403
- 3102 Justin Dr
- 2904 Justin Dr Unit 2903
- 1402 Justin Dr
- 1002 Justin Dr Unit 1005
- 2902 Justin Dr Unit 2905
- 3102 Justin Dr Unit 3104
- 1005 Justin Dr
- 1004 Justin Dr
- 1002 Justin Dr
- 1004 Justin Dr Unit 1003
- 2904 Justin Dr
- 103 Harris Rd
- 90 Princeton Hightstown Rd
- 302 Nash Ave
- 2 Joanne St
- 43 Wallace Rd
