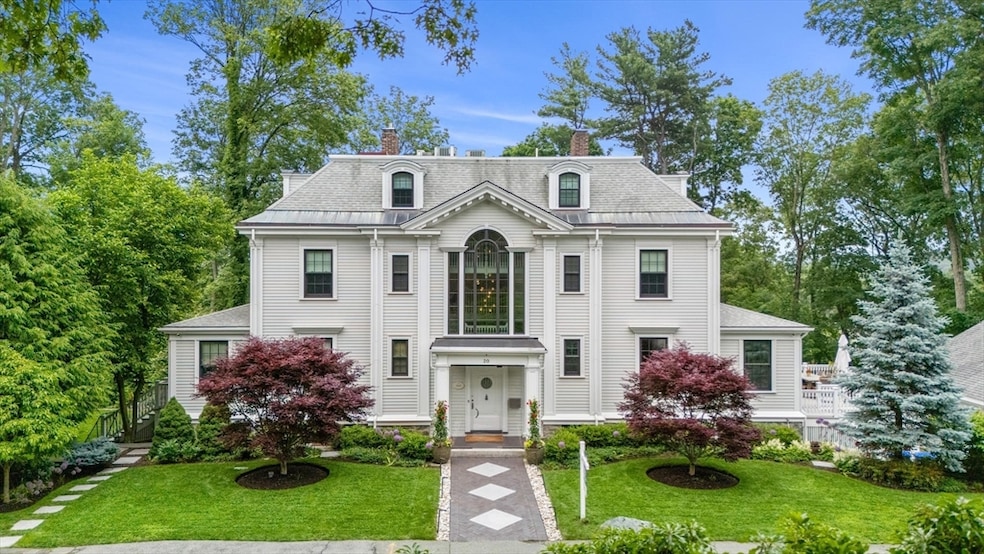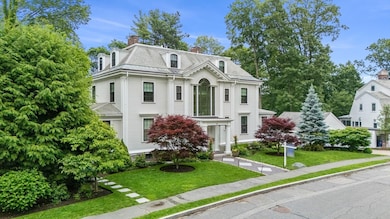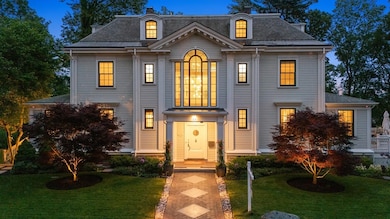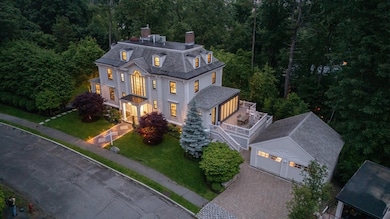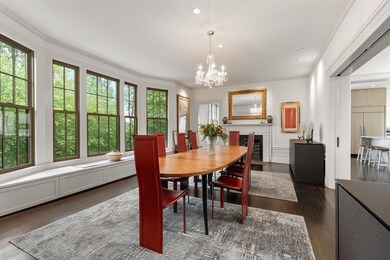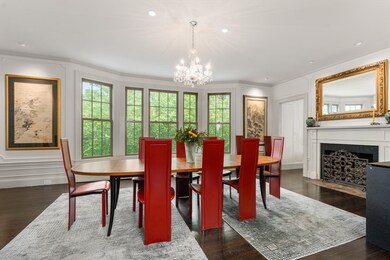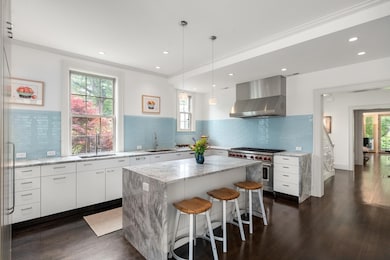20 Birch Hill Rd West Newton, MA 02465
Newtonville NeighborhoodEstimated payment $26,456/month
Highlights
- Sauna
- 0.71 Acre Lot
- Custom Closet System
- Cabot Elementary School Rated A
- Open Floorplan
- Landscaped Professionally
About This Home
Luxurious Colonial Revival home, offering the ultimate in style, comfort & prestige, situated on a bucolic 3/4 acre of manicured gardens & land. This spacious & elegant home features 6,000 SF interior with 5 bedrooms (all ensuite baths), 6.5 bathrooms, totally updated kitchen with top of the line appliances (Sub Zero,Miele,Wolf), & a large central workspace with granite top & cascades of light throughout.There are glass folding doors from the kitchen to a lovely deck for entertaining & outdoor dining. Next to the home is a 2 bay garage with a lower basement area for storage. There is a media room that opens to the back terrace. On the lower level is a Lap Pool Room with a heated swim in place pool, next to a full bath/steam room.This exceptional property has incorporated the finest elements of the present while maintaining the architectural integrity of the past. Located on a Cul-De-Sac it is close to shops, schools,transportation,trains, MA Pike etc.
Home Details
Home Type
- Single Family
Est. Annual Taxes
- $34,827
Year Built
- Built in 1898 | Remodeled
Lot Details
- 0.71 Acre Lot
- Cul-De-Sac
- Stone Wall
- Landscaped Professionally
- Level Lot
- Wooded Lot
- Property is zoned SF
Parking
- 2 Car Detached Garage
- Parking Storage or Cabinetry
- Side Facing Garage
- Garage Door Opener
- Driveway
- Open Parking
- Off-Street Parking
Home Design
- Colonial Revival Architecture
- Stone Foundation
- Frame Construction
- Shingle Roof
- Concrete Perimeter Foundation
- Stone
Interior Spaces
- 6,000 Sq Ft Home
- Open Floorplan
- Wet Bar
- Central Vacuum
- Decorative Lighting
- Light Fixtures
- Insulated Windows
- Family Room with Fireplace
- Living Room with Fireplace
- Dining Room with Fireplace
- 4 Fireplaces
- Sun or Florida Room
- Sauna
- Home Security System
Kitchen
- Oven
- Stove
- Range with Range Hood
- Microwave
- ENERGY STAR Qualified Dishwasher
- Wine Refrigerator
- Kitchen Island
- Solid Surface Countertops
- Disposal
Flooring
- Wood
- Marble
- Ceramic Tile
Bedrooms and Bathrooms
- 5 Bedrooms
- Fireplace in Primary Bedroom
- Custom Closet System
- Walk-In Closet
- Double Vanity
- Separate Shower
Laundry
- ENERGY STAR Qualified Dryer
- Washer and Dryer
- ENERGY STAR Qualified Washer
Finished Basement
- Walk-Out Basement
- Basement Fills Entire Space Under The House
Eco-Friendly Details
- Smart Irrigation
Outdoor Features
- Balcony
- Deck
- Patio
- Rain Gutters
- Porch
Location
- Property is near public transit
- Property is near schools
Schools
- Cabot Elementary School
- Day Junior High
- Newton North High School
Utilities
- Forced Air Heating and Cooling System
- 4 Cooling Zones
- 4 Heating Zones
- Heating System Uses Natural Gas
- Heat Pump System
- Hydro-Air Heating System
- 200+ Amp Service
- 110 Volts
- Gas Water Heater
Listing and Financial Details
- Assessor Parcel Number 686281
Community Details
Overview
- No Home Owners Association
- West Newton Hill Subdivision
Amenities
- Shops
Map
Home Values in the Area
Average Home Value in this Area
Tax History
| Year | Tax Paid | Tax Assessment Tax Assessment Total Assessment is a certain percentage of the fair market value that is determined by local assessors to be the total taxable value of land and additions on the property. | Land | Improvement |
|---|---|---|---|---|
| 2025 | $34,482 | $3,518,600 | $1,603,200 | $1,915,400 |
| 2024 | $33,341 | $3,416,100 | $1,556,500 | $1,859,600 |
| 2023 | $32,200 | $3,163,100 | $1,247,500 | $1,915,600 |
| 2022 | $30,811 | $2,928,800 | $1,155,100 | $1,773,700 |
| 2021 | $29,730 | $2,763,000 | $1,089,700 | $1,673,300 |
| 2020 | $28,718 | $2,750,800 | $1,089,700 | $1,661,100 |
| 2019 | $27,620 | $2,643,100 | $1,058,000 | $1,585,100 |
| 2018 | $27,132 | $2,507,600 | $939,500 | $1,568,100 |
| 2017 | $26,307 | $2,365,700 | $886,300 | $1,479,400 |
| 2016 | $25,160 | $2,210,900 | $828,300 | $1,382,600 |
| 2015 | $20,730 | $1,785,500 | $774,100 | $1,011,400 |
Property History
| Date | Event | Price | List to Sale | Price per Sq Ft |
|---|---|---|---|---|
| 09/07/2025 09/07/25 | Pending | -- | -- | -- |
| 06/11/2025 06/11/25 | For Sale | $4,500,000 | -- | $750 / Sq Ft |
Purchase History
| Date | Type | Sale Price | Title Company |
|---|---|---|---|
| Deed | $806,250 | -- | |
| Deed | $806,250 | -- |
Mortgage History
| Date | Status | Loan Amount | Loan Type |
|---|---|---|---|
| Open | $870,000 | No Value Available | |
| Closed | $610,000 | No Value Available |
Source: MLS Property Information Network (MLS PIN)
MLS Number: 73388985
APN: NEWT-000024-000012-000002
- 33 Birch Hill Rd
- 90 Highland Ave
- 140 Mount Vernon St
- 935 Washington St Unit 8
- 935 Washington St (Rear Facing) Unit 11
- 22 Walnut Place Unit 1
- 911 Washington St
- 112 Washington Park Unit 1
- 4 Wiswall St
- 43 Walker St
- 12 Wiswall St
- 50 Crestwood Rd
- 27 Cross St Unit 27
- 4 Hosmer Cir
- 318 Austin St Unit A
- 70 Bigelow Rd
- 40 Fairway Dr
- 15 Edinboro Terrace
- 77 Court St Unit 205
- 611 Watertown St Unit 14
