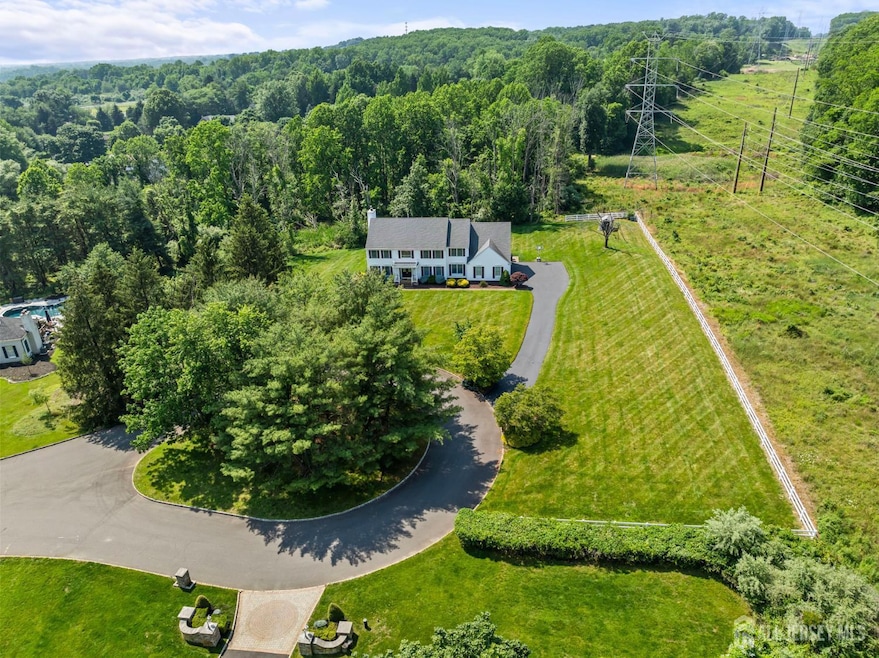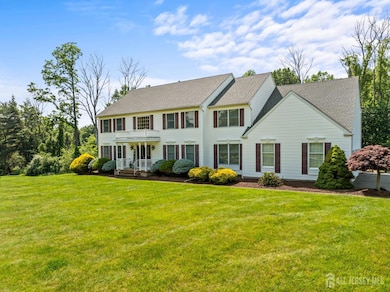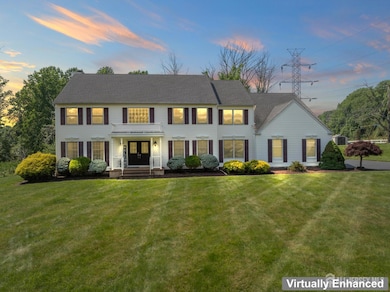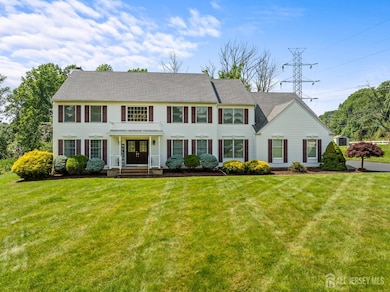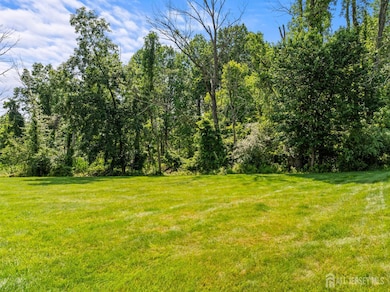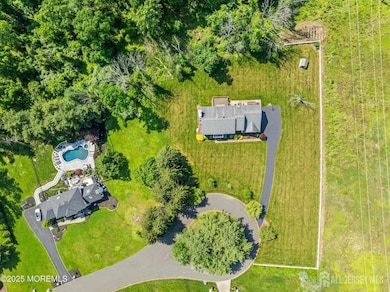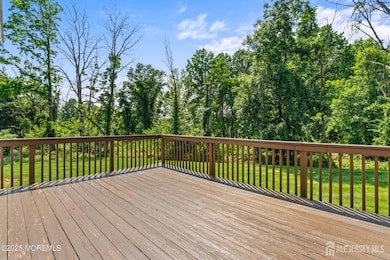20 Birch Ln Colts Neck, NJ 07722
Estimated payment $6,809/month
Highlights
- Sitting Area In Primary Bedroom
- Colonial Architecture
- Vaulted Ceiling
- Conover Road School Rated A
- Deck
- Wood Flooring
About This Home
This stunning estate features approximately 3700 plus sq.ft of unparalleled luxury, space and privacy in one of Colts Neck's most desirable neighborhoods! While bordered by electrical power lines at the rear, this detail is outweighed by the homes expansive design, exquisite finishes and tranquil outdoor spaces. The large, open rooms, gourmet kitchen and serene primary suite are perfect for both everyday living and entertaining. The private backyard offers a peaceful retreat, while the property size and layout ensure privacy and value. Experience the best of luxury living! Great Community and Great Schools! This is an opportunity not to be missed!
Home Details
Home Type
- Single Family
Est. Annual Taxes
- $13,719
Year Built
- Built in 1993
Lot Details
- 1.26 Acre Lot
- Cul-De-Sac
- Private Yard
Parking
- 3 Car Attached Garage
- Side by Side Parking
- Tandem Parking
- Garage Door Opener
- Driveway
- Open Parking
Home Design
- Colonial Architecture
- Traditional Architecture
- Asphalt Roof
Interior Spaces
- 3,772 Sq Ft Home
- 2-Story Property
- Vaulted Ceiling
- Skylights
- Gas Fireplace
- Entrance Foyer
- Family Room
- Living Room
- Formal Dining Room
- Storage
- Attic
Kitchen
- Eat-In Kitchen
- Breakfast Bar
- Self-Cleaning Oven
- Range
- Microwave
- Dishwasher
- Kitchen Island
- Granite Countertops
Flooring
- Wood
- Ceramic Tile
Bedrooms and Bathrooms
- 5 Bedrooms
- Sitting Area In Primary Bedroom
- Walk-In Closet
- Dressing Area
- 3 Full Bathrooms
Laundry
- Laundry Room
- Dryer
- Washer
Basement
- Basement Fills Entire Space Under The House
- Basement Storage
Outdoor Features
- Deck
Utilities
- Forced Air Heating and Cooling System
- Well
- Gas Water Heater
- Septic Tank
- Cable TV Available
Map
Home Values in the Area
Average Home Value in this Area
Tax History
| Year | Tax Paid | Tax Assessment Tax Assessment Total Assessment is a certain percentage of the fair market value that is determined by local assessors to be the total taxable value of land and additions on the property. | Land | Improvement |
|---|---|---|---|---|
| 2025 | $14,438 | $1,064,000 | $488,100 | $575,900 |
| 2024 | $13,719 | $969,000 | $428,100 | $540,900 |
| 2023 | $13,719 | $881,700 | $370,400 | $511,300 |
| 2022 | $12,412 | $770,700 | $320,400 | $450,300 |
| 2021 | $12,412 | $710,900 | $285,400 | $425,500 |
| 2020 | $12,008 | $680,700 | $270,400 | $410,300 |
| 2019 | $13,989 | $794,400 | $354,100 | $440,300 |
| 2018 | $13,683 | $770,900 | $336,100 | $434,800 |
| 2017 | $13,540 | $765,400 | $336,100 | $429,300 |
| 2016 | $13,190 | $762,000 | $336,100 | $425,900 |
| 2015 | $13,169 | $759,000 | $344,100 | $414,900 |
| 2014 | $13,169 | $780,600 | $388,000 | $392,600 |
Property History
| Date | Event | Price | List to Sale | Price per Sq Ft |
|---|---|---|---|---|
| 11/07/2025 11/07/25 | Pending | -- | -- | -- |
| 10/25/2025 10/25/25 | Price Changed | $1,075,000 | -2.3% | $285 / Sq Ft |
| 08/11/2025 08/11/25 | Price Changed | $1,100,000 | -4.3% | $292 / Sq Ft |
| 07/15/2025 07/15/25 | Price Changed | $1,150,000 | -4.2% | $305 / Sq Ft |
| 06/20/2025 06/20/25 | For Sale | $1,199,999 | -- | $318 / Sq Ft |
Purchase History
| Date | Type | Sale Price | Title Company |
|---|---|---|---|
| Deed | $540,000 | -- | |
| Deed | $387,500 | -- |
Mortgage History
| Date | Status | Loan Amount | Loan Type |
|---|---|---|---|
| Open | $432,000 | No Value Available | |
| Previous Owner | $125,000 | No Value Available |
Source: All Jersey MLS
MLS Number: 2602586R
APN: 10-00006-0000-00009-16
- 11 Applethorn Ct
- 12 Crest Dr
- 88 Clover Hill Rd
- 15 Windsor Place
- 9 Mulberry Ln
- 39 Mountainside Dr
- 3 Colts Gait Ln
- 202 Shore Ct
- 18 Egret Ln
- 203 Shore Ct
- 1304 Shore Ct
- 680 - 21.04 County Road 520
- 680 - 21.1 County Road 520
- 680 - 21.21 County Road 520
- 680 County Road 520
- 680 - 21.15 County Road 520
- 680 - 21.19 County Road 520
- 680 - 21.11 County Road 520
- 680 - 21.12 County Road 520
- 680 - 21.09 County Road 520
- 30 Boundary Rd
- 577 Newman Springs Rd
- 3 Bray St
- 11 Bray St
- 12 N Main St Unit 2
- 317 Tulip Ct
- 2206 Pilot St
- 1505 Journey Ave
- 27 Barn Swallow Blvd
- 21 Woodpecker Way
- 27 Kingfisher Ct
- 2707 Journey Ave
- 3105 Aviator Ave
- 19 Reids Hill Rd
- 100 Lilac Ct
- 2100 Sydney Rd
- 1001 Whispering Way
- 12 Oxford Key
- 14 Regina Rd
- 100 Buckingham St
