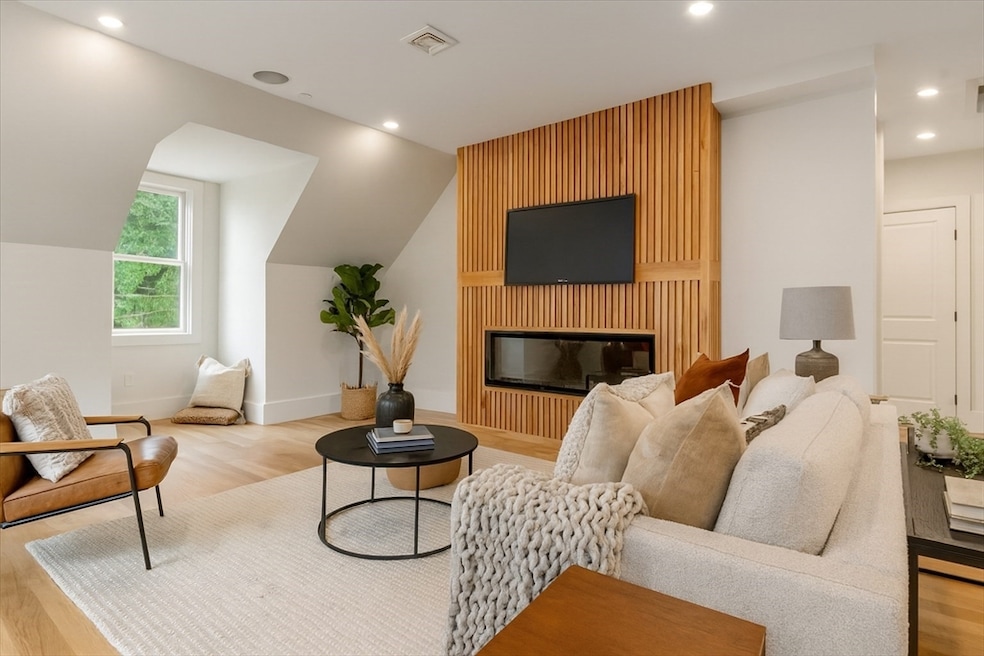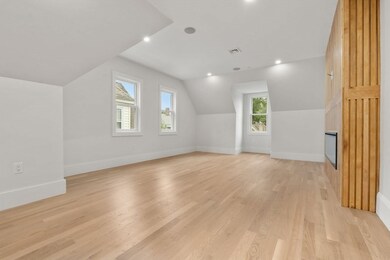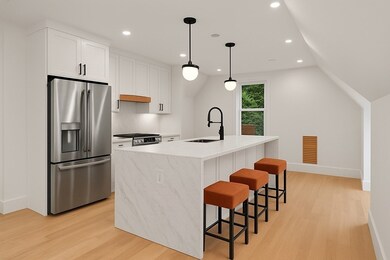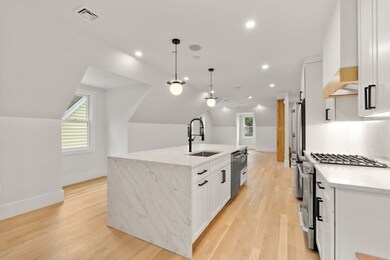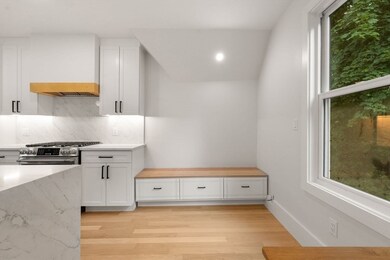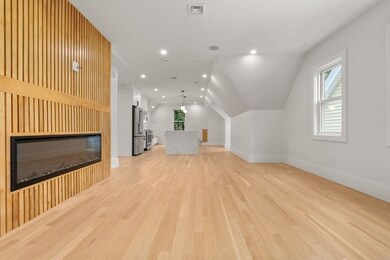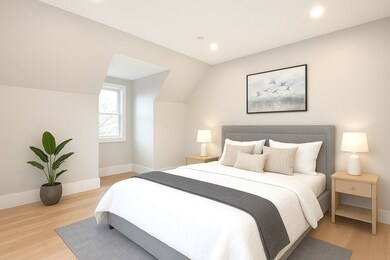20 Boylston St Unit 3 Jamaica Plain, MA 02130
Jamaica Plain NeighborhoodHighlights
- Medical Services
- Property is near public transit
- Solid Surface Countertops
- Open Floorplan
- Wood Flooring
- Jogging Path
About This Home
In the heart of Jamaica Plain, sits this stunning penthouse offering 2 bedrooms plus an office in a beautifully renovated, sun-filled space. Enjoy an airy open layout anchored by a striking fireplace. A chef’s kitchen features a 6-burner range, dishwasher, microwave, granite waterfall island with extra storage and a charming built-in bench.The spacious primary suite includes a large closet and a luxury bath with a rain-head shower and double vanity accented in brass. There is a generous second bedroom and dedicated office, along with a sleek marble-accented guest bath. Central AC, hardwood floors, in-unit laundry and private basement storage. Perfect commuter location close to hospitals, shops, restaurants & Whole Foods. *Photos with furniture are virtually staged. First and security required. No undergrads.
Condo Details
Home Type
- Condominium
Home Design
- Entry on the 3rd floor
Interior Spaces
- 1,450 Sq Ft Home
- Open Floorplan
- Wired For Sound
- Recessed Lighting
- Decorative Lighting
- Light Fixtures
- Entryway
- Living Room with Fireplace
- Dining Area
- Laundry on upper level
Kitchen
- Stove
- Range
- Microwave
- Dishwasher
- Stainless Steel Appliances
- Kitchen Island
- Solid Surface Countertops
- Disposal
Flooring
- Wood
- Ceramic Tile
Bedrooms and Bathrooms
- 3 Bedrooms
- Primary bedroom located on third floor
- Walk-In Closet
- 2 Full Bathrooms
- Dual Vanity Sinks in Primary Bathroom
- Bathtub with Shower
- Separate Shower
Location
- Property is near public transit
- Property is near schools
Utilities
- Cooling Available
- Central Heating
- Heating System Uses Natural Gas
Listing and Financial Details
- Security Deposit $3,700
- Property Available on 12/1/25
- Rent includes water, sewer
- 12 Month Lease Term
- Assessor Parcel Number 1348635
Community Details
Overview
- Property has a Home Owners Association
Amenities
- Medical Services
- Shops
Recreation
- Park
- Jogging Path
- Bike Trail
Pet Policy
- Call for details about the types of pets allowed
Map
Source: MLS Property Information Network (MLS PIN)
MLS Number: 73457055
- 43 Boylston St
- 11 Spring Park Ave Unit B
- 23 Burr St
- 68 Perkins St Unit 1
- 32 Forbes St
- 11 Robinwood Ave
- 40 Robinwood Ave Unit 2
- 12 Zamora St
- 65-67 Halifax St
- 10 Bynner St
- 343 S Huntington Ave Unit 7
- 39 Parkton Rd Unit 1
- 71 Mozart St Unit 3
- 90 Boylston St Unit 1
- 24 Evergreen St Unit 2
- 3 Parley Vale Unit 1R
- 90 Bynner St Unit 7
- 332 Jamaicaway Unit 406
- 584 Centre St
- 10 Jamaicaway Ct Unit 25
- 24 Boylston St Unit 2
- 26 Boylston St Unit 2
- 43 Oakview Terrace Unit 2
- 1 Belmore Terrace Unit 3
- 366 Centre St
- 366 Centre St Unit 3
- 42 Boylston St
- 42 Boylston St
- 20 Saint Peter St Unit 1
- 452 Centre St Unit 2
- 12 Saint Peter St
- 12 Saint Peter St Unit 1
- 12 St Peter St Unit 1
- 46 Spring Park Ave
- 52 Boylston St
- 87 Sheridan St
- 87 Sheridan St
- 87 Sheridan St
- 89 Sheridan St Unit 1
- 32 Termine Ave Unit 3
