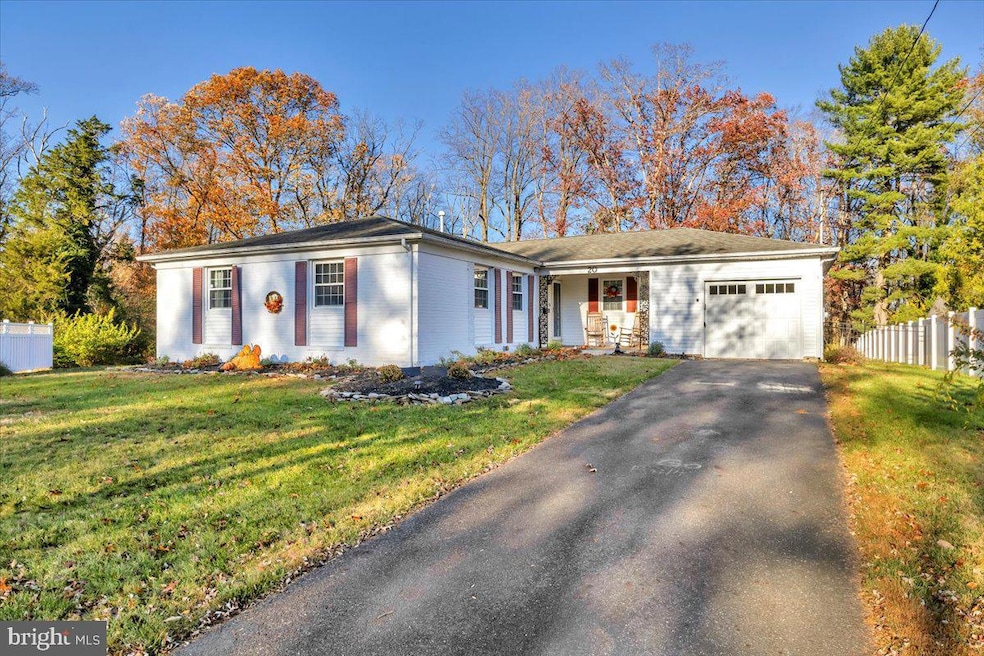
20 Brae Ct Blackwood, NJ 08012
Washington Township NeighborhoodHighlights
- Rambler Architecture
- 1 Car Direct Access Garage
- Roll-in Shower
- No HOA
- Level Entry For Accessibility
- Shed
About This Home
As of December 2024Nestled on a peaceful cul-de-sac, this delightful 3-bedroom, 3-bathroom ranch home offers comfort, convenience, and room to grow. The charming front porch welcomes you into the home where a spacious living area is perfect for gatherings. The kitchen is light and bright with ample counter space flowing effortlessly with the dining area, making it ideal for entertaining. The primary suite features a private bathroom, while the two additional bedrooms are perfect for family, guests, or a home office. There are two additional full bathrooms in addition to a spacious laundry room. The attached garage is excellent for all your storage needs. Off the dining area, a sunroom offers additional living space seasonally and leads out to the deck overlooking the large fenced-in, private backyard, perfect for summer barbecues or quiet mornings with a cup of coffee. The home’s prime location offers tranquility and privacy, yet you're just minutes from shopping, dining, and major roadways. Don’t miss the opportunity to make this charming ranch your forever home!
Home Details
Home Type
- Single Family
Est. Annual Taxes
- $7,448
Year Built
- Built in 1965
Lot Details
- 8,999 Sq Ft Lot
- Lot Dimensions are 50.00 x 180.00
- Property is zoned PR1
Parking
- 1 Car Direct Access Garage
- Front Facing Garage
- Driveway
Home Design
- Rambler Architecture
- Brick Exterior Construction
- Combination Foundation
- Vinyl Siding
- Concrete Perimeter Foundation
Interior Spaces
- 1,608 Sq Ft Home
- Property has 1 Level
- Laundry on main level
Bedrooms and Bathrooms
- 3 Main Level Bedrooms
- 3 Full Bathrooms
Basement
- Crawl Space
- Basement with some natural light
Accessible Home Design
- Roll-in Shower
- Roll-under Vanity
- Lowered Light Switches
- Level Entry For Accessibility
Outdoor Features
- Shed
Utilities
- Forced Air Heating and Cooling System
- 200+ Amp Service
- Natural Gas Water Heater
Community Details
- No Home Owners Association
- Wedgewood Subdivision
Listing and Financial Details
- Tax Lot 00032
- Assessor Parcel Number 18-00195 03-00032
Ownership History
Purchase Details
Home Financials for this Owner
Home Financials are based on the most recent Mortgage that was taken out on this home.Purchase Details
Home Financials for this Owner
Home Financials are based on the most recent Mortgage that was taken out on this home.Purchase Details
Purchase Details
Home Financials for this Owner
Home Financials are based on the most recent Mortgage that was taken out on this home.Similar Homes in the area
Home Values in the Area
Average Home Value in this Area
Purchase History
| Date | Type | Sale Price | Title Company |
|---|---|---|---|
| Deed | $395,000 | Surety Title | |
| Deed | $230,000 | None Available | |
| Warranty Deed | -- | None Available | |
| Deed | $231,000 | American Title |
Mortgage History
| Date | Status | Loan Amount | Loan Type |
|---|---|---|---|
| Open | $350,000 | New Conventional | |
| Previous Owner | $200,000 | New Conventional | |
| Previous Owner | $2,188,500 | New Conventional | |
| Previous Owner | $184,800 | New Conventional |
Property History
| Date | Event | Price | Change | Sq Ft Price |
|---|---|---|---|---|
| 12/19/2024 12/19/24 | Sold | $395,000 | +5.3% | $246 / Sq Ft |
| 11/19/2024 11/19/24 | Pending | -- | -- | -- |
| 11/14/2024 11/14/24 | For Sale | $375,000 | -- | $233 / Sq Ft |
Tax History Compared to Growth
Tax History
| Year | Tax Paid | Tax Assessment Tax Assessment Total Assessment is a certain percentage of the fair market value that is determined by local assessors to be the total taxable value of land and additions on the property. | Land | Improvement |
|---|---|---|---|---|
| 2025 | $7,664 | $207,200 | $63,900 | $143,300 |
| 2024 | $7,449 | $207,200 | $63,900 | $143,300 |
| 2023 | $7,449 | $207,200 | $63,900 | $143,300 |
| 2022 | $7,204 | $207,200 | $63,900 | $143,300 |
| 2021 | $7,113 | $207,200 | $63,900 | $143,300 |
| 2020 | $7,005 | $207,200 | $63,900 | $143,300 |
| 2019 | $6,758 | $185,400 | $48,900 | $136,500 |
| 2018 | $6,682 | $185,400 | $48,900 | $136,500 |
| 2017 | $6,598 | $185,400 | $48,900 | $136,500 |
| 2016 | $6,559 | $185,400 | $48,900 | $136,500 |
| 2015 | $6,467 | $185,400 | $48,900 | $136,500 |
| 2014 | $6,263 | $185,400 | $48,900 | $136,500 |
Agents Affiliated with this Home
-
B
Seller's Agent in 2024
Brian Callahan
Sureway Realty
1 in this area
2 Total Sales
-

Buyer's Agent in 2024
Catherine Portock
RE/MAX
(609) 312-8949
1 in this area
172 Total Sales
Map
Source: Bright MLS
MLS Number: NJGL2049898
APN: 18-00195-03-00032
- 102 Forrest Dr
- 445 Hurffville Grenloch Rd
- 18 Forrest Dr
- 313 Rd
- 12 Andrea Ct
- 5 Greenleigh Cir
- 548 W Loch Lomond Dr
- 40 Winfield Cir
- 7 Knoll Ct
- 102 Bryant Rd
- 329 Woodbury - Turnersville Rd
- 44 Goodwin Pkwy
- 8 Billingsport Dr
- 1102 Tanglewood Dr Unit C1102
- 408 Timothy Terrace
- 112 E Central Ave
- 103 Tanglewood Dr Unit C0103
- 310 Michael Terrace
- 110 Hurffville Rd
- 1801 Beacon Hill Dr






