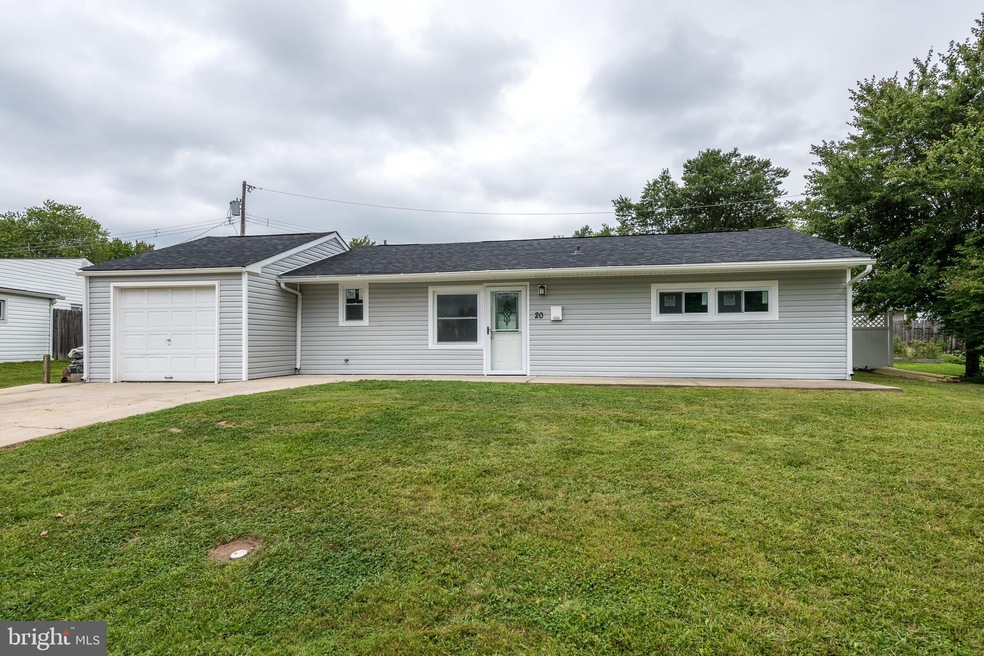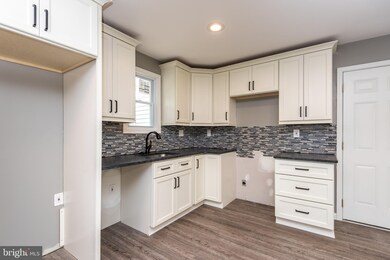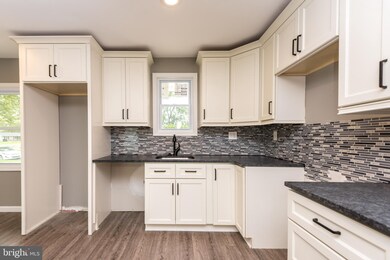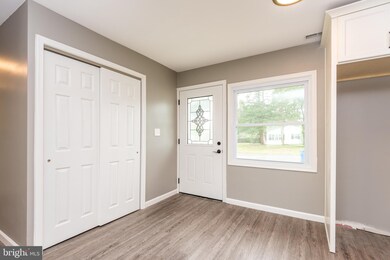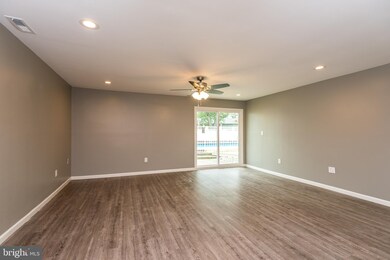
20 Broadleaf Rd Levittown, PA 19057
Blue Ridge NeighborhoodHighlights
- In Ground Pool
- Deck
- No HOA
- Open Floorplan
- Rambler Architecture
- 1 Car Attached Garage
About This Home
As of October 2020What an aopportunity! A newly renovated rancher in Levittown's Blue Ridge section. This has been virtually renovated from the studs out, from the foundation up. You need to spend some time visiting this marvelous home. New roof and new siding, to start! The kitchen has been completely renovated, new stainless steel appliances (not yet in place) will be in place shortly. All the cabinetry is new and designed for contemporary living.The heating and air conditioning is new and a new unit sits on the lawn outside the house. New wiring, new lighting, new fans adorn this beauty. This mentions the most notable features, but subtle features are in place as well--when you visit this treasure you will notice then all. For example, the laundry room has been moved to a convenient position in the rear of the garage. New windows and a new sliding door have been installed. The pool area has been redone. A new deck surrounds a portion of the pool. Not yet in place, but shortly, the pool will have a new liner. There is a covered patio adjacent to the pool. We failed to mention the storage shed for you garden and pool supplies and room for alot more. This is not your father's or grandfather's Levittown home, this is a Levittowner designed for the family of the 2020's and beyond. Don't delay--book your onsite visit toiday. In the current real estate market, this one won't be around very long!
Last Agent to Sell the Property
Keller Williams Real Estate-Doylestown License #RS340916 Listed on: 09/13/2020

Home Details
Home Type
- Single Family
Est. Annual Taxes
- $4,529
Year Built
- Built in 1954 | Remodeled in 2020
Lot Details
- 6,500 Sq Ft Lot
- Lot Dimensions are 65.00 x 100.00
- Back Yard Fenced
- Property is in excellent condition
- Property is zoned R3
Parking
- 1 Car Attached Garage
- Garage Door Opener
Home Design
- Rambler Architecture
- Slab Foundation
- Plaster Walls
- Frame Construction
- Shingle Roof
Interior Spaces
- 1,000 Sq Ft Home
- Property has 1 Level
- Open Floorplan
- Built-In Features
- Ceiling Fan
- Recessed Lighting
- Double Hung Windows
- Sliding Windows
- Casement Windows
- Sliding Doors
Kitchen
- Eat-In Kitchen
- Self-Cleaning Oven
- Built-In Range
- Built-In Microwave
- Dishwasher
- Disposal
Flooring
- Carpet
- Laminate
Bedrooms and Bathrooms
- 3 Main Level Bedrooms
- 1 Full Bathroom
- Bathtub with Shower
Laundry
- Laundry on main level
- Electric Dryer
- Washer
Eco-Friendly Details
- Energy-Efficient Appliances
- Energy-Efficient Windows
Pool
- In Ground Pool
- Vinyl Pool
Outdoor Features
- Deck
- Outdoor Storage
Schools
- Barton Elementary School
- Franklin Roosevelt Middle School
- Harry Truman High School
Utilities
- Central Air
- Electric Baseboard Heater
- 200+ Amp Service
- Electric Water Heater
- Municipal Trash
Community Details
- No Home Owners Association
- Built by William Levitt
- Blue Ridge Subdivision, Levittowner Floorplan
Listing and Financial Details
- Tax Lot 203
- Assessor Parcel Number 05-036-203
Ownership History
Purchase Details
Home Financials for this Owner
Home Financials are based on the most recent Mortgage that was taken out on this home.Purchase Details
Home Financials for this Owner
Home Financials are based on the most recent Mortgage that was taken out on this home.Purchase Details
Home Financials for this Owner
Home Financials are based on the most recent Mortgage that was taken out on this home.Similar Homes in Levittown, PA
Home Values in the Area
Average Home Value in this Area
Purchase History
| Date | Type | Sale Price | Title Company |
|---|---|---|---|
| Deed | $287,500 | Greater Montgomery Stlmt Svc | |
| Deed | $144,000 | None Available | |
| Interfamily Deed Transfer | -- | None Available |
Mortgage History
| Date | Status | Loan Amount | Loan Type |
|---|---|---|---|
| Open | $282,292 | FHA | |
| Previous Owner | $115,200 | New Conventional | |
| Previous Owner | $184,500 | New Conventional | |
| Previous Owner | $131,550 | No Value Available |
Property History
| Date | Event | Price | Change | Sq Ft Price |
|---|---|---|---|---|
| 10/30/2020 10/30/20 | Sold | $287,500 | +2.7% | $288 / Sq Ft |
| 09/16/2020 09/16/20 | Pending | -- | -- | -- |
| 09/13/2020 09/13/20 | For Sale | $279,900 | +94.4% | $280 / Sq Ft |
| 06/30/2016 06/30/16 | Sold | $144,000 | +2.9% | $144 / Sq Ft |
| 05/16/2016 05/16/16 | Pending | -- | -- | -- |
| 02/22/2016 02/22/16 | Price Changed | $139,975 | -4.0% | $140 / Sq Ft |
| 01/26/2016 01/26/16 | Price Changed | $145,805 | -4.0% | $146 / Sq Ft |
| 01/03/2016 01/03/16 | Price Changed | $151,880 | -4.0% | $152 / Sq Ft |
| 12/11/2015 12/11/15 | Price Changed | $158,208 | -4.0% | $158 / Sq Ft |
| 11/24/2015 11/24/15 | Price Changed | $164,800 | +3.0% | $165 / Sq Ft |
| 11/11/2015 11/11/15 | Price Changed | $160,000 | -4.8% | $160 / Sq Ft |
| 10/17/2015 10/17/15 | For Sale | $168,000 | -- | $168 / Sq Ft |
Tax History Compared to Growth
Tax History
| Year | Tax Paid | Tax Assessment Tax Assessment Total Assessment is a certain percentage of the fair market value that is determined by local assessors to be the total taxable value of land and additions on the property. | Land | Improvement |
|---|---|---|---|---|
| 2025 | $4,562 | $16,800 | $4,920 | $11,880 |
| 2024 | $4,562 | $16,800 | $4,920 | $11,880 |
| 2023 | $4,529 | $16,800 | $4,920 | $11,880 |
| 2022 | $4,529 | $16,800 | $4,920 | $11,880 |
| 2021 | $4,529 | $16,800 | $4,920 | $11,880 |
| 2020 | $4,529 | $16,800 | $4,920 | $11,880 |
| 2019 | $4,512 | $16,800 | $4,920 | $11,880 |
| 2018 | $4,439 | $16,800 | $4,920 | $11,880 |
| 2017 | $4,372 | $16,800 | $4,920 | $11,880 |
| 2016 | $4,372 | $16,800 | $4,920 | $11,880 |
| 2015 | $3,117 | $16,800 | $4,920 | $11,880 |
| 2014 | $3,117 | $16,800 | $4,920 | $11,880 |
Agents Affiliated with this Home
-
Joel Pollner

Seller's Agent in 2020
Joel Pollner
Keller Williams Real Estate-Doylestown
(215) 779-0460
1 in this area
8 Total Sales
-
James Romano

Buyer's Agent in 2020
James Romano
Keller Williams Real Estate-Blue Bell
(215) 520-6839
2 in this area
332 Total Sales
-
N
Seller's Agent in 2016
NELSON MEREDITH
RE/MAX
-
Ronald Saltzman

Buyer's Agent in 2016
Ronald Saltzman
HomeSmart Nexus Realty Group - Newtown
(215) 431-5310
1 in this area
72 Total Sales
Map
Source: Bright MLS
MLS Number: PABU506810
APN: 05-036-203
