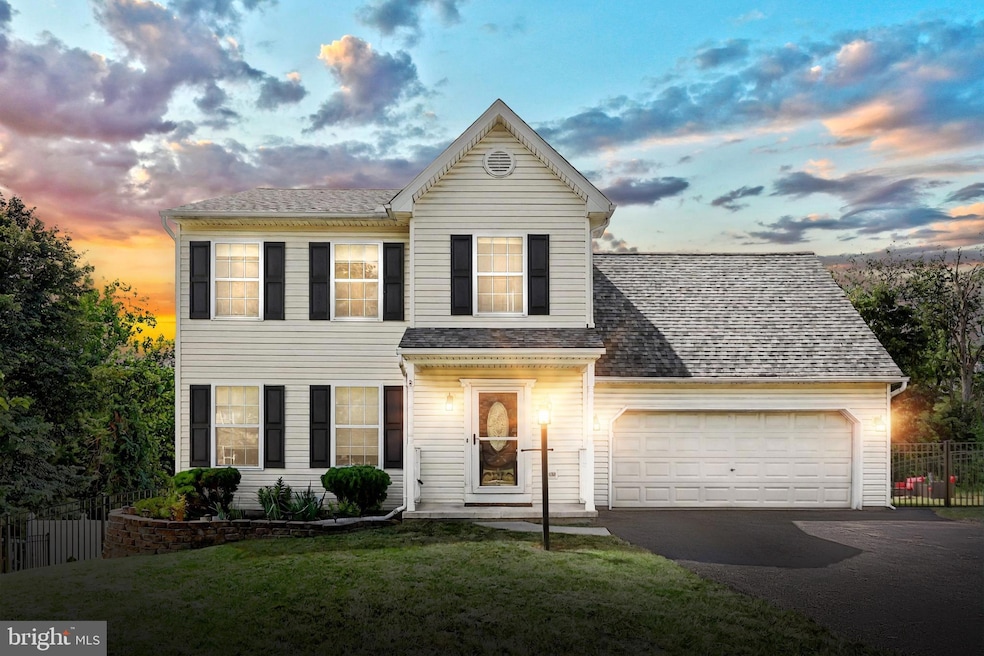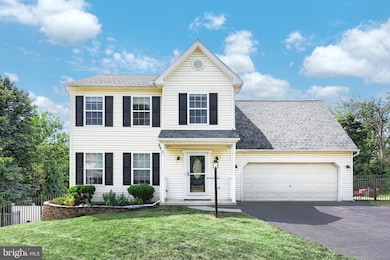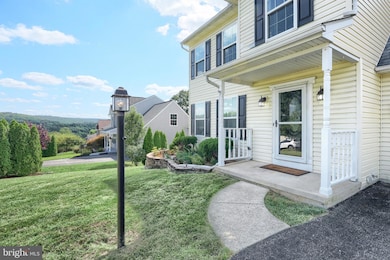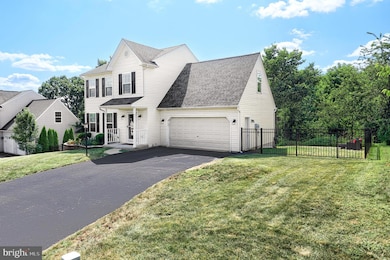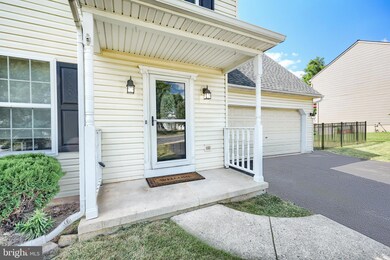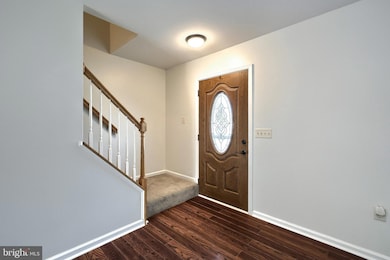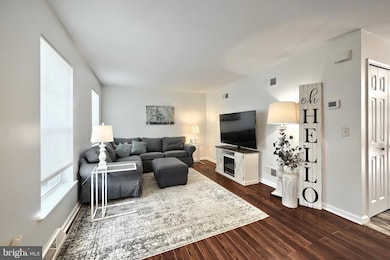20 Burberry Ln Mount Wolf, PA 17347
Estimated payment $2,431/month
Highlights
- View of Trees or Woods
- Colonial Architecture
- Backs to Trees or Woods
- Northeastern Senior High School Rated A-
- Deck
- No HOA
About This Home
Nestled in the charming Asbury Pointe community, this delightful Colonial home offers a perfect blend of comfort and style. With over 2000 sq ft of thoughtfully designed living space, this residence features four spacious bedrooms and four well-appointed bathrooms. Step inside to discover an inviting interior adorned with recessed lighting and ceiling fans, creating a warm ambiance throughout. The combination kitchen and dining area is perfect for gatherings, boasting stainless steel appliances, a built-in microwave, and ample pantry space. The partially finished basement provides additional versatility, ideal for a playroom or home office. Outside, the property sits on a generous 0.37-acre lot, backing to serene trees that offer privacy and tranquility. Enjoy evenings on the large deck, surrounded by lush greenery in your yard. The attached oversized garage and ample driveway parking ensure convenience for you and your guests. Asbury Pointe is not just a neighborhood; it's a community. Residents enjoy easy access to local parks, walking trails, and recreational facilities, fostering an active lifestyle. Nearby schools are known for their commitment to excellence, making this location ideal for those seeking quality education. With public services and amenities just a stone's throw away, this home is a perfect sanctuary for anyone looking to embrace a vibrant community life. Experience the warmth and comfort of this beautiful home today! Take a look at the interactive floor plan here:
Listing Agent
(717) 779-7791 jclemens@homesale.com Iron Valley Real Estate of York County License #RS347930 Listed on: 08/11/2025

Co-Listing Agent
(717) 332-4911 tmyers.realestate@gmail.com Iron Valley Real Estate of York County License #RS350746
Home Details
Home Type
- Single Family
Est. Annual Taxes
- $6,233
Year Built
- Built in 2004
Lot Details
- 0.37 Acre Lot
- Wrought Iron Fence
- Property is Fully Fenced
- Chain Link Fence
- Backs to Trees or Woods
- Back, Front, and Side Yard
- Property is in excellent condition
Parking
- 2 Car Direct Access Garage
- 4 Driveway Spaces
- Oversized Parking
- Front Facing Garage
- Side Facing Garage
- Garage Door Opener
- On-Street Parking
Home Design
- Colonial Architecture
- Permanent Foundation
- Shingle Roof
- Aluminum Siding
- Vinyl Siding
Interior Spaces
- Property has 2 Levels
- Ceiling Fan
- Recessed Lighting
- Window Treatments
- Combination Kitchen and Dining Room
- Views of Woods
Kitchen
- Eat-In Kitchen
- Gas Oven or Range
- Built-In Microwave
- Dishwasher
- Stainless Steel Appliances
- Disposal
Flooring
- Carpet
- Laminate
- Concrete
- Luxury Vinyl Plank Tile
Bedrooms and Bathrooms
- 4 Bedrooms
- Bathtub with Shower
- Walk-in Shower
Laundry
- Electric Dryer
- Front Loading Washer
Partially Finished Basement
- Walk-Out Basement
- Basement Fills Entire Space Under The House
- Laundry in Basement
- Natural lighting in basement
Home Security
- Carbon Monoxide Detectors
- Fire and Smoke Detector
Accessible Home Design
- More Than Two Accessible Exits
Outdoor Features
- Deck
- Exterior Lighting
- Shed
- Porch
Utilities
- Forced Air Heating and Cooling System
- 200+ Amp Service
- Natural Gas Water Heater
- Phone Available
- Cable TV Available
Community Details
- No Home Owners Association
- Asbury Pointe Subdivision
Listing and Financial Details
- Tax Lot 0014
- Assessor Parcel Number 26-000-13-0014-00-00000
Map
Home Values in the Area
Average Home Value in this Area
Tax History
| Year | Tax Paid | Tax Assessment Tax Assessment Total Assessment is a certain percentage of the fair market value that is determined by local assessors to be the total taxable value of land and additions on the property. | Land | Improvement |
|---|---|---|---|---|
| 2025 | $6,233 | $176,080 | $42,480 | $133,600 |
| 2024 | $6,136 | $176,080 | $42,480 | $133,600 |
| 2023 | $6,136 | $176,080 | $42,480 | $133,600 |
| 2022 | $6,098 | $176,080 | $42,480 | $133,600 |
| 2021 | $5,883 | $176,080 | $42,480 | $133,600 |
| 2020 | $5,883 | $176,080 | $42,480 | $133,600 |
| 2019 | $5,826 | $176,080 | $42,480 | $133,600 |
| 2018 | $5,798 | $176,080 | $42,480 | $133,600 |
| 2017 | $5,798 | $176,080 | $42,480 | $133,600 |
| 2016 | $0 | $176,080 | $42,480 | $133,600 |
| 2015 | -- | $176,080 | $42,480 | $133,600 |
| 2014 | -- | $176,080 | $42,480 | $133,600 |
Property History
| Date | Event | Price | List to Sale | Price per Sq Ft | Prior Sale |
|---|---|---|---|---|---|
| 10/27/2025 10/27/25 | Pending | -- | -- | -- | |
| 09/02/2025 09/02/25 | Price Changed | $362,000 | -0.8% | $185 / Sq Ft | |
| 08/11/2025 08/11/25 | For Sale | $365,000 | +4.3% | $187 / Sq Ft | |
| 04/26/2024 04/26/24 | Sold | $350,000 | 0.0% | $179 / Sq Ft | View Prior Sale |
| 03/18/2024 03/18/24 | Pending | -- | -- | -- | |
| 03/08/2024 03/08/24 | For Sale | $350,000 | +34.6% | $179 / Sq Ft | |
| 08/26/2022 08/26/22 | Sold | $260,000 | 0.0% | $174 / Sq Ft | View Prior Sale |
| 07/20/2022 07/20/22 | Pending | -- | -- | -- | |
| 07/15/2022 07/15/22 | For Sale | $259,900 | -- | $174 / Sq Ft |
Purchase History
| Date | Type | Sale Price | Title Company |
|---|---|---|---|
| Deed | $350,000 | None Listed On Document | |
| Deed | $260,000 | None Listed On Document | |
| Deed | $147,500 | Service Link | |
| Sheriffs Deed | $1,864 | None Available | |
| Interfamily Deed Transfer | -- | None Available | |
| Deed | $155,369 | -- |
Mortgage History
| Date | Status | Loan Amount | Loan Type |
|---|---|---|---|
| Open | $262,500 | New Conventional | |
| Previous Owner | $147,500 | VA | |
| Previous Owner | $58,000 | Stand Alone Second | |
| Previous Owner | $158,709 | VA |
Source: Bright MLS
MLS Number: PAYK2087384
APN: 26-000-13-0014.00-00000
