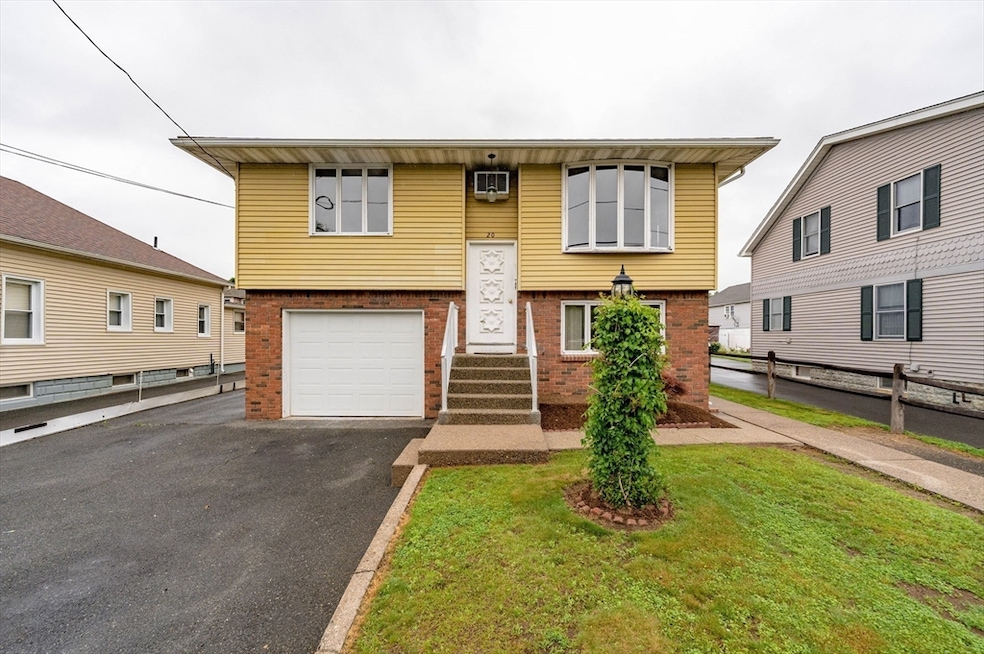
20 Cady St Ludlow, MA 01056
Highlights
- Medical Services
- Property is near public transit
- 1 Fireplace
- East Street Elementary School Rated A-
- Raised Ranch Architecture
- No HOA
About This Home
As of August 2025Buyers decided to move to Florida! Deceivingly Large Home! Spacious 2,500+ Sq Ft Raised Ranch with In-Law Potential! This well-maintained home has everything a new homeowner needs! The upper level features an open-concept layout with a bright living room that flows into the kitchen and dining area. Sliders off the dining space lead to a Juliet balcony, bringing in lots of natural light. Three generous bedrooms and a full bath complete the upper level. The lower level offers endless possibilities with multiple access points. There’s a large family room with a second kitchen, full bath, and an additional room that could be a fourth bedroom or office. A huge laundry room provides extra storage and access to both the garage and fully fenced backyard with a big shed. Conveniently located near shopping, restaurants, and major highways—this home truly has it all!
Home Details
Home Type
- Single Family
Est. Annual Taxes
- $5,571
Year Built
- Built in 1977
Lot Details
- 5,271 Sq Ft Lot
- Fenced Yard
- Level Lot
- Property is zoned RES A
Parking
- 1 Car Attached Garage
- Tuck Under Parking
- Driveway
- Open Parking
- Off-Street Parking
Home Design
- Raised Ranch Architecture
- Frame Construction
- Shingle Roof
- Concrete Perimeter Foundation
Interior Spaces
- 2,165 Sq Ft Home
- 1 Fireplace
- Laundry on main level
Kitchen
- Range
- Dishwasher
Flooring
- Tile
- Vinyl
Bedrooms and Bathrooms
- 4 Bedrooms
- Primary bedroom located on second floor
- In-Law or Guest Suite
- 2 Full Bathrooms
Utilities
- Central Air
- Heating System Uses Oil
- Baseboard Heating
Additional Features
- Outdoor Storage
- Property is near public transit
Listing and Financial Details
- Assessor Parcel Number M:12C B:3200 P:38A,2550330
Community Details
Overview
- No Home Owners Association
Amenities
- Medical Services
- Shops
Ownership History
Purchase Details
Similar Homes in the area
Home Values in the Area
Average Home Value in this Area
Purchase History
| Date | Type | Sale Price | Title Company |
|---|---|---|---|
| Deed | -- | -- |
Property History
| Date | Event | Price | Change | Sq Ft Price |
|---|---|---|---|---|
| 08/19/2025 08/19/25 | Sold | $315,000 | -2.8% | $145 / Sq Ft |
| 07/26/2025 07/26/25 | Pending | -- | -- | -- |
| 07/15/2025 07/15/25 | Price Changed | $324,000 | -0.3% | $150 / Sq Ft |
| 07/09/2025 07/09/25 | Price Changed | $325,000 | 0.0% | $150 / Sq Ft |
| 07/09/2025 07/09/25 | For Sale | $325,000 | -3.0% | $150 / Sq Ft |
| 07/02/2025 07/02/25 | Pending | -- | -- | -- |
| 06/18/2025 06/18/25 | For Sale | $335,000 | -- | $155 / Sq Ft |
Tax History Compared to Growth
Tax History
| Year | Tax Paid | Tax Assessment Tax Assessment Total Assessment is a certain percentage of the fair market value that is determined by local assessors to be the total taxable value of land and additions on the property. | Land | Improvement |
|---|---|---|---|---|
| 2025 | $12 | $700 | $700 | $0 |
| 2024 | $13 | $700 | $700 | $0 |
| 2023 | $14 | $700 | $700 | $0 |
| 2022 | $12 | $600 | $600 | $0 |
| 2021 | $13 | $600 | $600 | $0 |
| 2020 | $12 | $600 | $600 | $0 |
| 2019 | $12 | $600 | $600 | $0 |
| 2018 | $11 | $600 | $600 | $0 |
| 2017 | $11 | $600 | $600 | $0 |
| 2016 | $11 | $600 | $600 | $0 |
Agents Affiliated with this Home
-
Kim Landry

Seller's Agent in 2025
Kim Landry
Real Broker MA, LLC
(413) 519-9719
4 in this area
159 Total Sales
-
Malissa Jean-Charles

Buyer's Agent in 2025
Malissa Jean-Charles
Keller Williams Boston MetroWest
(508) 439-1077
1 in this area
84 Total Sales
Map
Source: MLS Property Information Network (MLS PIN)
MLS Number: 73393483
APN: LUDL-120320-000000-C000035
- 51 Morse St Unit 8
- 0 Fuller St Unit 73409741
- 25 Vienna Ave
- 46 Evergreen Cir
- 69 Willard Ave
- 15 Loopley St
- 32 White St
- 26 Swan Ave
- 106 Erin Ln
- 102 Swan Ave
- 2 Lyons St
- 325 Main St
- 307 Main St
- 0 Center St Unit 73415933
- 0 Center St Unit 73386385
- 222-224 Main St
- 30-32 Montgomery St
- 50-52 Milton St
- 87 Haviland St
- 166-168 Main St






