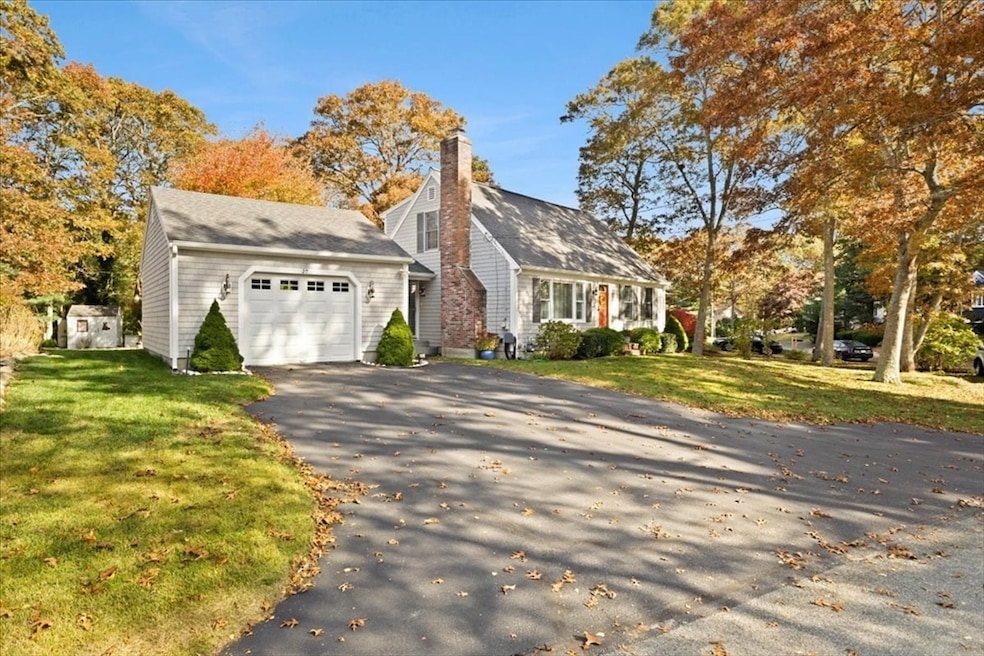
20 Carlton Rd Bourne, MA 2532
Highlights
- Marina
- Medical Services
- Deck
- Golf Course Community
- Cape Cod Architecture
- Wood Flooring
About This Home
As of February 2025Impeccable! What until you see how beautifully cared for this Cape style home is. First floor offers living room with wood burning fireplace and wood floors, kitchen with sliders to large deck and yard and room for a kitchen table, full bathroom, bedroom and dining room or office. Second floor has 2 bedrooms that are very generous sized with a full bath in the middle. The full basement is partially finished and also has a big storage closet/pantry. Natural gas heat. Garage connected to house by a breezeway. Charming. Shed. And the prettiest backyard. The owner has taken meticulous care of this house and you'll see that when you come for your tour! Neighborhood setting not far from Monument Beach marina and beach, Lobster Trap and Trading Post Lounge restaurants, post office, ice cream, convenience store and so much more.
Home Details
Home Type
- Single Family
Est. Annual Taxes
- $3,626
Year Built
- Built in 1976
Lot Details
- 0.31 Acre Lot
- Near Conservation Area
- Property is zoned R40
Parking
- 1 Car Garage
- Garage Door Opener
- Driveway
- Open Parking
Home Design
- Cape Cod Architecture
- Frame Construction
- Shingle Roof
- Concrete Perimeter Foundation
Interior Spaces
- 1,428 Sq Ft Home
- Ceiling Fan
- Living Room with Fireplace
- Dining Area
- Washer Hookup
Kitchen
- Stove
- Range
- Microwave
- Dishwasher
Flooring
- Wood
- Wall to Wall Carpet
- Tile
- Vinyl
Bedrooms and Bathrooms
- 3 Bedrooms
- Primary bedroom located on second floor
- 2 Full Bathrooms
Partially Finished Basement
- Basement Fills Entire Space Under The House
- Interior and Exterior Basement Entry
- Block Basement Construction
- Laundry in Basement
Outdoor Features
- Bulkhead
- Balcony
- Deck
- Outdoor Storage
Location
- Property is near schools
Schools
- Bournedale Elementary School
- Bourne Middle School
- Bourne High School
Utilities
- No Cooling
- Heating System Uses Natural Gas
- Baseboard Heating
- Water Heater
- Private Sewer
Listing and Financial Details
- Assessor Parcel Number M:30.2 P:182 E:3,2186300
Community Details
Overview
- No Home Owners Association
Amenities
- Medical Services
- Coin Laundry
Recreation
- Marina
- Golf Course Community
- Tennis Courts
- Jogging Path
- Bike Trail
Ownership History
Purchase Details
Home Financials for this Owner
Home Financials are based on the most recent Mortgage that was taken out on this home.Similar Homes in the area
Home Values in the Area
Average Home Value in this Area
Purchase History
| Date | Type | Sale Price | Title Company |
|---|---|---|---|
| Deed | $125,000 | -- |
Mortgage History
| Date | Status | Loan Amount | Loan Type |
|---|---|---|---|
| Open | $58,500 | No Value Available | |
| Closed | $95,000 | No Value Available | |
| Closed | $112,500 | Purchase Money Mortgage |
Property History
| Date | Event | Price | Change | Sq Ft Price |
|---|---|---|---|---|
| 02/07/2025 02/07/25 | Sold | $625,000 | 0.0% | $438 / Sq Ft |
| 11/21/2024 11/21/24 | Pending | -- | -- | -- |
| 11/18/2024 11/18/24 | Price Changed | $625,000 | -3.8% | $438 / Sq Ft |
| 10/31/2024 10/31/24 | For Sale | $649,900 | -- | $455 / Sq Ft |
Tax History Compared to Growth
Tax History
| Year | Tax Paid | Tax Assessment Tax Assessment Total Assessment is a certain percentage of the fair market value that is determined by local assessors to be the total taxable value of land and additions on the property. | Land | Improvement |
|---|---|---|---|---|
| 2025 | $3,708 | $474,800 | $192,400 | $282,400 |
| 2024 | $3,626 | $452,100 | $183,200 | $268,900 |
| 2023 | $3,526 | $400,200 | $162,200 | $238,000 |
| 2022 | $3,353 | $332,300 | $143,500 | $188,800 |
| 2021 | $3,258 | $302,500 | $130,600 | $171,900 |
| 2020 | $3,068 | $285,700 | $129,400 | $156,300 |
| 2019 | $2,909 | $276,800 | $129,400 | $147,400 |
| 2018 | $2,736 | $259,600 | $117,300 | $142,300 |
| 2017 | $2,648 | $257,100 | $116,200 | $140,900 |
| 2016 | $2,544 | $250,400 | $116,200 | $134,200 |
| 2015 | $2,522 | $250,400 | $116,200 | $134,200 |
Agents Affiliated with this Home
-
Colleen Kilfoil

Seller's Agent in 2025
Colleen Kilfoil
A Cape House.Com
(774) 283-0546
18 in this area
104 Total Sales
-
Diane Dorgan
D
Buyer's Agent in 2025
Diane Dorgan
Conway - Plymouth
1 in this area
7 Total Sales
Map
Source: MLS Property Information Network (MLS PIN)
MLS Number: 73308559
APN: BOUR-000302-000182-000003
- 5 Carl Gardner Rd
- 232 County Rd
- 4 Thom Ave
- 20 Douglas Ave
- 203 County Rd
- 5 Lancaster Ln
- 84 Roundhouse Rd
- 18 Harbor Hill Dr
- 17 Harbor Hill Dr
- 501 County Rd
- 13 Laurel Hill Ct
- 26 Carnoustie Rd
- 159 Clay Pond Rd
- 159 Clay Pond Rd
- 5 Sea Knoll Ct
- 9 Sea Knoll Ct
- 43 Sea Breeze Dr
- 43 Seabreeze Dr
- 23 Seabreeze Dr






