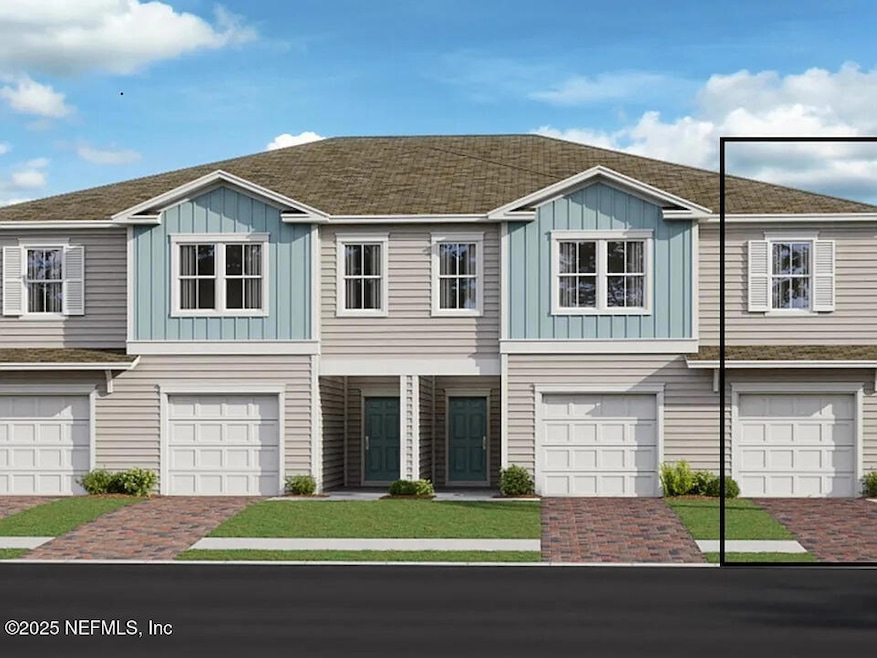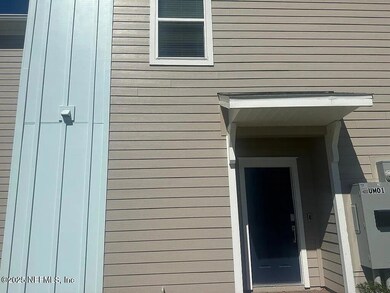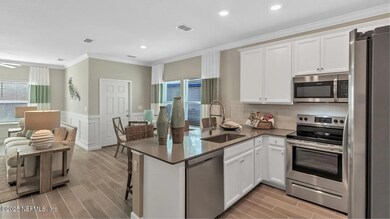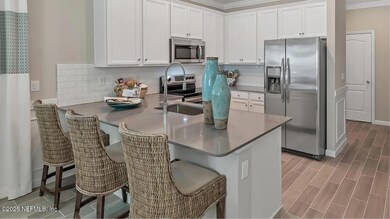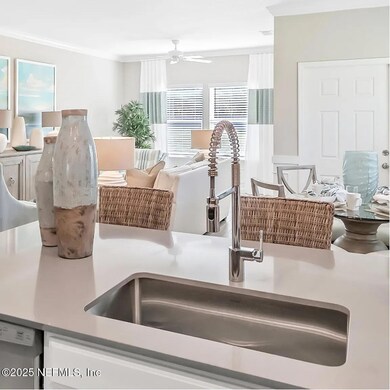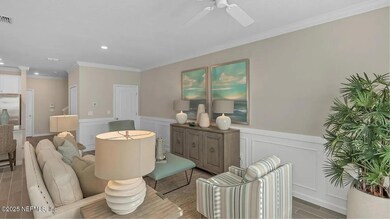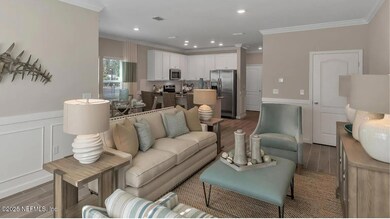20 Carmella Ct Saint Augustine, FL 32092
Shearwater Neighborhood
3
Beds
2.5
Baths
1,782
Sq Ft
3,920
Sq Ft Lot
Highlights
- Jogging Path
- Central Heating and Cooling System
- 1 Car Garage
- Timberlin Creek Elementary School Rated A
About This Home
Come view this End Unit Shearwater Townhome Available starting December 2025. Great floorplan with open concept living area and 3 spacious bedrooms upstairs and a single car garage. Kitchen features quartz countertops and stainless appliances. Home has a utility room with the washer and dryer included. Living in Shearwater offers great amenities including miles of trails, kayak launch, dog park, playground, community garden, and a resort style pool area. Schedule your showing today!
Townhouse Details
Home Type
- Townhome
Est. Annual Taxes
- $2,989
Year Built
- Built in 2023
Parking
- 1 Car Garage
Interior Spaces
- 1,782 Sq Ft Home
- 2-Story Property
Kitchen
- Electric Oven
- Microwave
- Dishwasher
Bedrooms and Bathrooms
- 3 Bedrooms
Laundry
- Laundry in unit
- Dryer
- Washer
Additional Features
- 3,920 Sq Ft Lot
- Central Heating and Cooling System
Listing and Financial Details
- Tenant pays for all utilities
- 12 Months Lease Term
- Assessor Parcel Number 0100181280
Community Details
Overview
- Property has a Home Owners Association
- Shearwater Townhomes Subdivision
Recreation
- Jogging Path
Pet Policy
- Call for details about the types of pets allowed
Map
Source: realMLS (Northeast Florida Multiple Listing Service)
MLS Number: 2119276
APN: 010018-1280
Nearby Homes
- 365 Belfort Ct
- 54 Craig Ct
- 336 Belfort Ct
- 76 Neighbor Ct
- 217 Tower Ct
- 102 Gaston Ct
- 87 Cobalt Ln
- 74 Cobalt Ln
- 8223 Hardwood Landing Rd
- 61 Moorings Ct
- 345 Rivercliff Trail
- 92 Archwood Dr
- 70 Atlas Dr
- 173 Wood Breeze Way
- 59 Bedford Terrace
- 205 Vintage Oak Cir
- 174 Pine Leaf Dr
- 62 Japura Ct
- 3028 Atherley Rd
- 1713 Austin Ln
