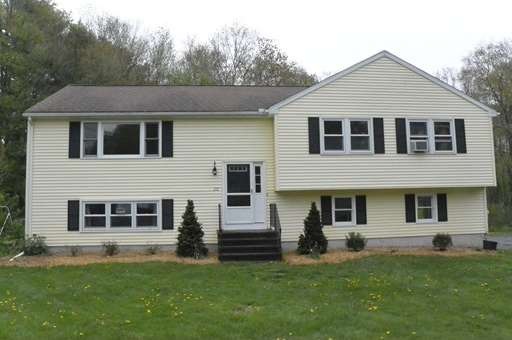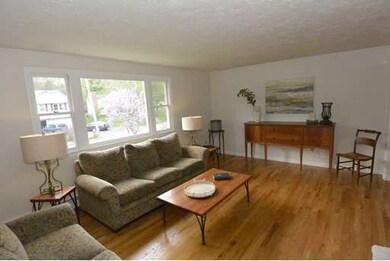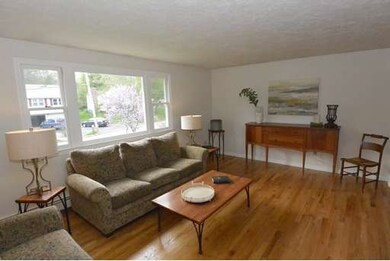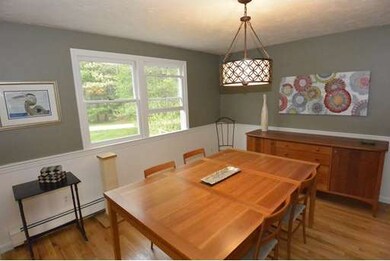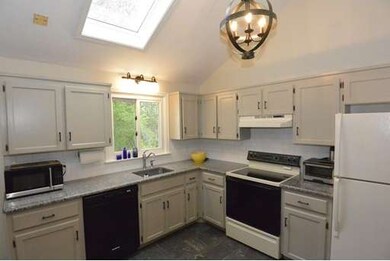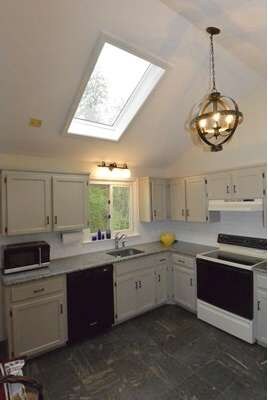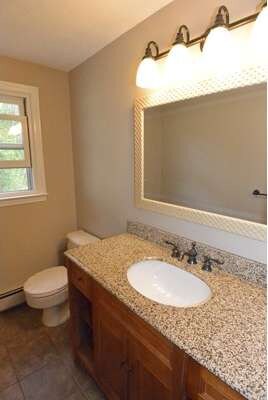
20 Causeway St Medfield, MA 02052
About This Home
As of October 2017Move right into this spectacular four-bedroom, two car garage home located in a Medfield walk to town location. This home features an updated eat-in kitchen with beautiful granite counters and a new tile floor. It also features three desirable and newly updated bathrooms. The home has hardwood floors throughout. The spacious and sun-filled dining room and living room have beautiful details. The fireplaced family room features hardwood, a wall of windows & provides access to the private back yard. The bedrooms are bright and spacious. The lower level includes an office, bedroom and bathroom. Most of the interior has been painted with updated colors. The yard is just what you want: private, large and level with a perfect garden area. The yard also features a beautiful garden shed. This home is within walking distance to the library, book store, Starbucks, Zullo Gallery, Zebra's, Brothers Market and several nice restaurants. This is truly a fantastic home in a lovely, scenic neighborhood.
Last Agent to Sell the Property
Berkshire Hathaway HomeServices Commonwealth Real Estate Listed on: 05/13/2015

Home Details
Home Type
Single Family
Est. Annual Taxes
$12,409
Year Built
1985
Lot Details
0
Listing Details
- Lot Description: Paved Drive, Level
- Special Features: None
- Property Sub Type: Detached
- Year Built: 1985
Interior Features
- Appliances: Range, Dishwasher
- Fireplaces: 1
- Has Basement: Yes
- Fireplaces: 1
- Primary Bathroom: Yes
- Number of Rooms: 9
- Amenities: Shopping, Tennis Court, Park, Laundromat, Conservation Area, House of Worship, Private School, Public School
- Electric: 200 Amps
- Flooring: Tile, Hardwood
- Insulation: Full
- Interior Amenities: Cable Available
- Basement: Full
- Bedroom 2: Second Floor, 11X11
- Bedroom 3: Second Floor, 13X12
- Bedroom 4: First Floor, 18X11
- Bathroom #1: Second Floor, 13X5
- Bathroom #2: Second Floor, 7X5
- Bathroom #3: First Floor, 5X5
- Kitchen: Second Floor, 13X13
- Laundry Room: First Floor
- Living Room: Second Floor, 13X17
- Master Bedroom: Second Floor, 15X12
- Master Bedroom Description: Bathroom - Full, Closet, Flooring - Hardwood
- Dining Room: Second Floor, 13X11
- Family Room: Second Floor, 17X12
Exterior Features
- Roof: Asphalt/Fiberglass Shingles
- Construction: Frame
- Exterior: Vinyl
- Exterior Features: Gutters, Professional Landscaping, Screens
- Foundation: Poured Concrete
Garage/Parking
- Garage Parking: Attached, Under
- Garage Spaces: 2
- Parking: Off-Street
- Parking Spaces: 4
Utilities
- Cooling: None
- Heating: Hot Water Baseboard, Gas
- Heat Zones: 2
- Hot Water: Natural Gas
- Utility Connections: for Gas Range, for Gas Oven
Condo/Co-op/Association
- HOA: No
Schools
- Elementary School: Mem, Whee, Dale
- Middle School: Blake Middle
- High School: Medfield High
Lot Info
- Assessor Parcel Number: M:0036 B:0000 L:0093
Ownership History
Purchase Details
Home Financials for this Owner
Home Financials are based on the most recent Mortgage that was taken out on this home.Purchase Details
Home Financials for this Owner
Home Financials are based on the most recent Mortgage that was taken out on this home.Purchase Details
Purchase Details
Similar Home in Medfield, MA
Home Values in the Area
Average Home Value in this Area
Purchase History
| Date | Type | Sale Price | Title Company |
|---|---|---|---|
| Not Resolvable | $669,000 | -- | |
| Not Resolvable | $526,000 | -- | |
| Deed | $270,000 | -- | |
| Deed | $270,000 | -- | |
| Deed | $225,000 | -- | |
| Deed | $225,000 | -- |
Mortgage History
| Date | Status | Loan Amount | Loan Type |
|---|---|---|---|
| Open | $535,200 | New Conventional | |
| Closed | $535,200 | New Conventional | |
| Previous Owner | $417,000 | New Conventional | |
| Previous Owner | $135,000 | No Value Available | |
| Previous Owner | $208,000 | No Value Available | |
| Previous Owner | $40,000 | No Value Available | |
| Previous Owner | $20,000 | No Value Available |
Property History
| Date | Event | Price | Change | Sq Ft Price |
|---|---|---|---|---|
| 10/24/2017 10/24/17 | Sold | $669,000 | 0.0% | $246 / Sq Ft |
| 09/01/2017 09/01/17 | Pending | -- | -- | -- |
| 08/21/2017 08/21/17 | Price Changed | $669,000 | -1.5% | $246 / Sq Ft |
| 07/28/2017 07/28/17 | Price Changed | $679,000 | -1.5% | $249 / Sq Ft |
| 07/06/2017 07/06/17 | For Sale | $689,000 | +31.0% | $253 / Sq Ft |
| 07/09/2015 07/09/15 | Sold | $526,000 | +5.2% | $239 / Sq Ft |
| 05/20/2015 05/20/15 | Pending | -- | -- | -- |
| 05/13/2015 05/13/15 | For Sale | $499,900 | -- | $227 / Sq Ft |
Tax History Compared to Growth
Tax History
| Year | Tax Paid | Tax Assessment Tax Assessment Total Assessment is a certain percentage of the fair market value that is determined by local assessors to be the total taxable value of land and additions on the property. | Land | Improvement |
|---|---|---|---|---|
| 2025 | $12,409 | $899,200 | $385,400 | $513,800 |
| 2024 | $12,207 | $833,800 | $354,200 | $479,600 |
| 2023 | $11,872 | $769,400 | $336,500 | $432,900 |
| 2022 | $11,452 | $657,400 | $318,800 | $338,600 |
| 2021 | $10,951 | $616,600 | $309,900 | $306,700 |
| 2020 | $10,739 | $602,300 | $306,400 | $295,900 |
| 2019 | $10,064 | $563,200 | $282,700 | $280,500 |
| 2018 | $8,566 | $503,000 | $265,200 | $237,800 |
| 2017 | $7,955 | $471,000 | $259,100 | $211,900 |
| 2016 | $7,501 | $447,800 | $257,400 | $190,400 |
| 2015 | -- | $417,500 | $253,400 | $164,100 |
| 2014 | $6,490 | $402,600 | $238,500 | $164,100 |
Agents Affiliated with this Home
-

Seller's Agent in 2017
Lizann Woods
Coldwell Banker Realty - Westwood
(508) 901-1011
15 in this area
18 Total Sales
-
R
Buyer's Agent in 2017
Robert Gill
Keller Williams Realty
-

Seller's Agent in 2015
Kandi Pitrus
Berkshire Hathaway HomeServices Commonwealth Real Estate
(508) 277-0190
127 in this area
171 Total Sales
Map
Source: MLS Property Information Network (MLS PIN)
MLS Number: 71835519
APN: MEDF-000036-000000-000093
