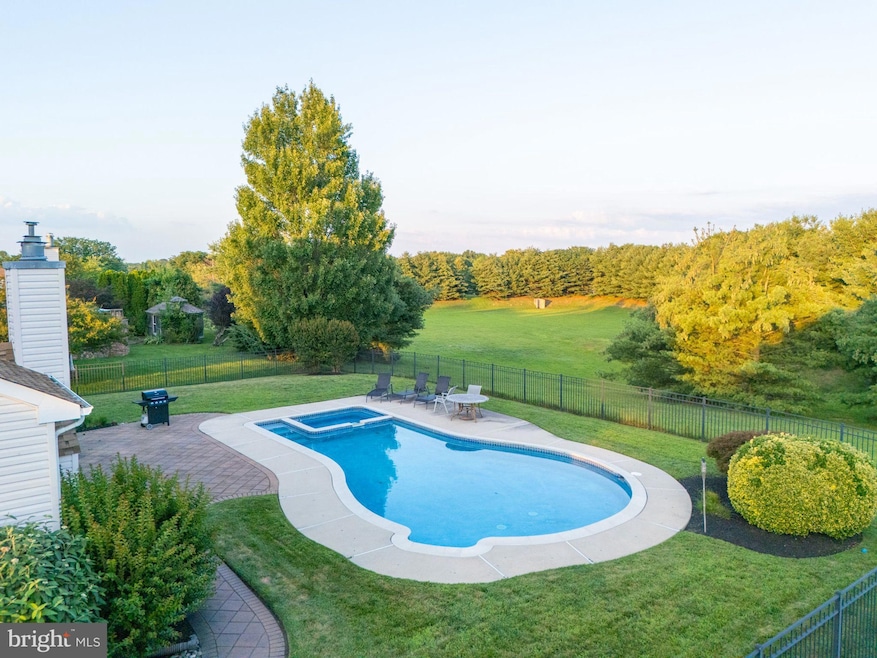20 Chambord Ln Voorhees, NJ 08043
Estimated payment $5,580/month
Highlights
- Pool and Spa
- Colonial Architecture
- 2 Car Attached Garage
- Osage Elementary School Rated A-
- Cathedral Ceiling
- Patio
About This Home
Welcome to 20 Chambord Lane, a beautifully appointed 4-bedroom, 3.5-bath home set on a picturesque 0.29-acre lot in one of Voorhees’ most desirable communities of Maison Place. From the moment you step into the grand two-story foyer, you’re greeted by an airy sense of space with vaulted ceilings.
Step inside to find a bright and airy floor plan featuring a large living room, formal dining area, and an inviting family room with a cozy gas fireplace and a back staircase to the second floor. Rounding of the first floor is a powder room and a large main floor laundry room with inside access to the two-car garage. The spacious eat-in kitchen flows seamlessly into the main living areas, while a first-floor bonus room offers the perfect space for a private home office. Upstairs, the primary suite is a true retreat, featuring an expanded sitting area, a spa-inspired updated bath, and generous closet space. Three additional generous sized bedrooms and a second hall bath complete this level. Full unfinished basement for storage. Step outside to your own peaceful, backyard oasis, complete with a sparkling gunite in-ground pool with hot tub, beautiful landscaping, and plenty of room for relaxing or entertaining. This home offers the perfect blend of comfort, elegance, and outdoor serenity. Brand NEW HVAC. Maison Place in Voorhees, NJ is located in a highly rated school district. Great location to shopping, dining, and is also convenient to major roadways with easy access to cities and the Jersey shore. Schedule your private tour today and experience the comfort, convenience and beautiful features this property has to offer!
Home Details
Home Type
- Single Family
Est. Annual Taxes
- $17,952
Year Built
- Built in 1997
Lot Details
- 0.29 Acre Lot
- Property is zoned GB2
HOA Fees
- $29 Monthly HOA Fees
Parking
- 2 Car Attached Garage
- Garage Door Opener
- Driveway
- 2 Assigned Parking Spaces
Home Design
- Colonial Architecture
- Contemporary Architecture
- Stucco
Interior Spaces
- 2,814 Sq Ft Home
- Property has 2 Levels
- Cathedral Ceiling
- Gas Fireplace
- Family Room
- Living Room
- Dining Room
- Unfinished Basement
- Basement Fills Entire Space Under The House
Bedrooms and Bathrooms
- 4 Bedrooms
- En-Suite Primary Bedroom
Laundry
- Laundry Room
- Laundry on main level
Pool
- Pool and Spa
- In Ground Pool
- Gunite Pool
Outdoor Features
- Patio
Schools
- Kresson School Elementary School
- Voorhees Middle School
- Eastern High School
Utilities
- Forced Air Heating and Cooling System
- Natural Gas Water Heater
Community Details
- Association fees include common area maintenance
- Maison Place Hoa/ Access Property Mgt. HOA
- Maison Place Subdivision, Devon Floorplan
Listing and Financial Details
- Tax Lot 00027
- Assessor Parcel Number 34-00213 19-00027 -
Map
Home Values in the Area
Average Home Value in this Area
Tax History
| Year | Tax Paid | Tax Assessment Tax Assessment Total Assessment is a certain percentage of the fair market value that is determined by local assessors to be the total taxable value of land and additions on the property. | Land | Improvement |
|---|---|---|---|---|
| 2025 | $17,953 | $668,500 | $109,000 | $559,500 |
| 2024 | $17,631 | $417,500 | $94,800 | $322,700 |
| 2023 | $17,631 | $417,500 | $94,800 | $322,700 |
| 2022 | $17,276 | $417,500 | $94,800 | $322,700 |
| 2021 | $17,168 | $417,500 | $94,800 | $322,700 |
| 2020 | $17,076 | $417,500 | $94,800 | $322,700 |
| 2019 | $16,475 | $417,500 | $94,800 | $322,700 |
| 2018 | $16,366 | $417,500 | $94,800 | $322,700 |
| 2017 | $16,086 | $417,500 | $94,800 | $322,700 |
| 2016 | $15,347 | $417,500 | $94,800 | $322,700 |
| 2015 | $15,648 | $417,500 | $94,800 | $322,700 |
| 2014 | $15,452 | $417,500 | $94,800 | $322,700 |
Property History
| Date | Event | Price | Change | Sq Ft Price |
|---|---|---|---|---|
| 08/28/2025 08/28/25 | Pending | -- | -- | -- |
| 08/18/2025 08/18/25 | For Sale | $750,000 | 0.0% | $267 / Sq Ft |
| 08/01/2025 08/01/25 | Pending | -- | -- | -- |
| 07/23/2025 07/23/25 | For Sale | $750,000 | -- | $267 / Sq Ft |
Purchase History
| Date | Type | Sale Price | Title Company |
|---|---|---|---|
| Interfamily Deed Transfer | -- | None Available | |
| Deed | $315,000 | -- | |
| Deed | $271,021 | -- |
Mortgage History
| Date | Status | Loan Amount | Loan Type |
|---|---|---|---|
| Open | $402,400 | Unknown | |
| Previous Owner | $252,000 | No Value Available | |
| Previous Owner | $151,000 | No Value Available |
Source: Bright MLS
MLS Number: NJCD2098200
APN: 34-00213-19-00027
- 4031 Hermitage Dr Unit C4031
- 36 Nolen Cir
- 24 Brookstone Dr
- 42 Covington Ln
- 3 Redwood Ct
- 5064 Main St
- 2 Callison Ln
- 6163 Main St
- 6000 Main St Unit 6073
- 600 Centennial Blvd
- 13 Progress Place
- 8 Sequoia Ct
- 49 Brambling Ln
- 84 Bunning Dr
- 44 Acadia Dr
- 532 Cormorant Dr
- 1303 1303 The Woods
- 908 The Woods
- 732 E Evesham Rd
- 37 Regan Ln







