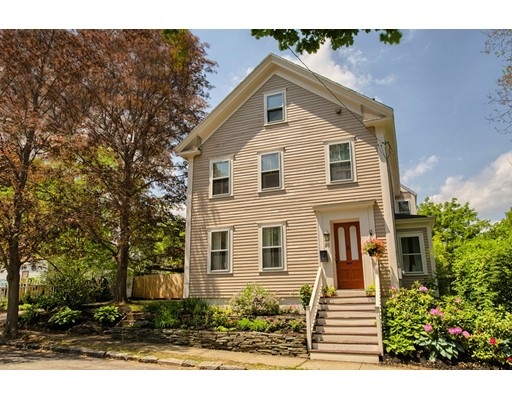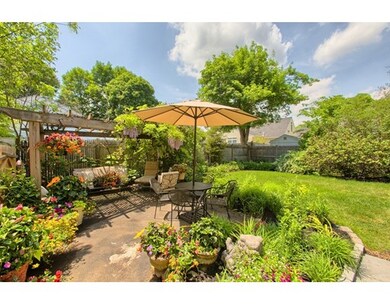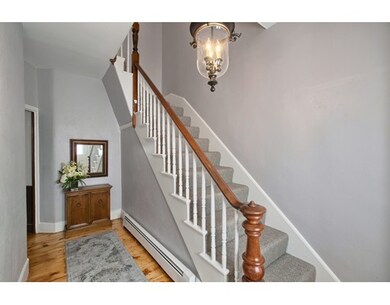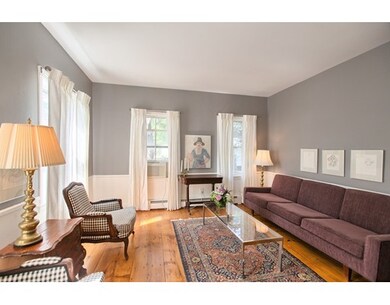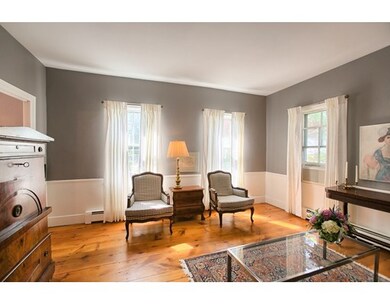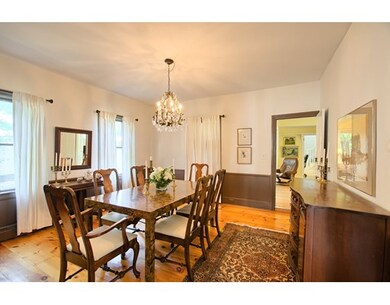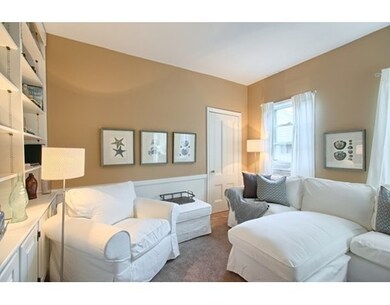
20 Chapel St Newburyport, MA 01950
About This Home
As of March 2017Step inside this renovated Greek Revival located on a quiet side street in highly sought after area of Newburyport. You'll be welcomed by a gracious foyer opening to formal living and dining rooms which have retained the original character. Continue to the cozy den with custom built-ins. The updated kitchen with quartz counters flows to a light-filled family room overlooking gorgeous gardens, private yard and patio perfect for entertaining. Office nook, laundry, full bath, back staircase and bedroom, perfect as an artist's studio or home office, complete the level. Head up a back staircase to find 3 spacious bedrooms, an additional guest room and 2 full baths including one with claw foot tub. Up a secret staircase, you'll find a 5th bedroom on the 3rd floor. Features found in the impeccably updated home include exceptional natural light, gleaming hardwood floors, spacious closets and storage and a flexible floor plan. Close to schools, parks, beach, train and vibrant downtown areas!
Home Details
Home Type
Single Family
Est. Annual Taxes
$11,618
Year Built
1880
Lot Details
0
Listing Details
- Lot Description: Paved Drive
- Other Agent: 1.00
- Special Features: None
- Property Sub Type: Detached
- Year Built: 1880
Interior Features
- Appliances: Range, Dishwasher, Refrigerator
- Has Basement: Yes
- Number of Rooms: 10
- Amenities: Public Transportation, Shopping
- Electric: 100 Amps
- Flooring: Wood, Tile
- Interior Amenities: Cable Available
- Basement: Full
- Bedroom 2: Second Floor, 13X11
- Bedroom 3: Second Floor, 11X11
- Bedroom 4: First Floor, 17X10
- Bedroom 5: Third Floor, 31X9
- Bathroom #1: First Floor, 12X8
- Bathroom #2: Second Floor, 10X6
- Bathroom #3: Second Floor, 9X6
- Kitchen: First Floor, 12X8
- Laundry Room: First Floor
- Living Room: First Floor, 15X13
- Master Bedroom: Second Floor, 13X14
- Master Bedroom Description: Ceiling Fan(s), Flooring - Hardwood
- Dining Room: First Floor, 14X14
- Family Room: First Floor, 14X14
Exterior Features
- Roof: Asphalt/Fiberglass Shingles
- Construction: Frame
- Exterior: Clapboard
- Exterior Features: Patio, Storage Shed
- Foundation: Irregular
Garage/Parking
- Parking: Off-Street
- Parking Spaces: 3
Utilities
- Cooling: None
- Heating: Gas, Electric
- Utility Connections: for Gas Range
Condo/Co-op/Association
- HOA: No
Schools
- Elementary School: Newburyport
- Middle School: Newburyport
- High School: Newburyport
Ownership History
Purchase Details
Home Financials for this Owner
Home Financials are based on the most recent Mortgage that was taken out on this home.Purchase Details
Home Financials for this Owner
Home Financials are based on the most recent Mortgage that was taken out on this home.Similar Homes in Newburyport, MA
Home Values in the Area
Average Home Value in this Area
Purchase History
| Date | Type | Sale Price | Title Company |
|---|---|---|---|
| Not Resolvable | $637,500 | -- | |
| Deed | $630,000 | -- |
Mortgage History
| Date | Status | Loan Amount | Loan Type |
|---|---|---|---|
| Open | $150,000 | Stand Alone Refi Refinance Of Original Loan | |
| Open | $510,000 | Stand Alone Refi Refinance Of Original Loan | |
| Closed | $541,800 | New Conventional | |
| Previous Owner | $598,500 | Purchase Money Mortgage | |
| Previous Owner | $544,185 | No Value Available | |
| Previous Owner | $40,000 | No Value Available | |
| Previous Owner | $40,000 | No Value Available | |
| Previous Owner | $60,000 | No Value Available |
Property History
| Date | Event | Price | Change | Sq Ft Price |
|---|---|---|---|---|
| 03/10/2017 03/10/17 | Sold | $637,500 | -1.9% | $224 / Sq Ft |
| 01/11/2017 01/11/17 | Pending | -- | -- | -- |
| 11/17/2016 11/17/16 | Price Changed | $649,900 | -3.7% | $229 / Sq Ft |
| 10/31/2016 10/31/16 | Price Changed | $675,000 | -3.6% | $238 / Sq Ft |
| 09/27/2016 09/27/16 | For Sale | $699,900 | +11.1% | $246 / Sq Ft |
| 03/18/2016 03/18/16 | Sold | $630,000 | 0.0% | $203 / Sq Ft |
| 02/29/2016 02/29/16 | Pending | -- | -- | -- |
| 02/28/2016 02/28/16 | Off Market | $630,000 | -- | -- |
| 02/08/2016 02/08/16 | Pending | -- | -- | -- |
| 12/03/2015 12/03/15 | For Sale | $644,900 | 0.0% | $208 / Sq Ft |
| 11/30/2015 11/30/15 | Pending | -- | -- | -- |
| 11/29/2015 11/29/15 | For Sale | $644,900 | 0.0% | $208 / Sq Ft |
| 11/20/2015 11/20/15 | Pending | -- | -- | -- |
| 11/13/2015 11/13/15 | Price Changed | $644,900 | -0.8% | $208 / Sq Ft |
| 11/03/2015 11/03/15 | Price Changed | $649,900 | -3.7% | $210 / Sq Ft |
| 10/13/2015 10/13/15 | Price Changed | $675,000 | -3.4% | $218 / Sq Ft |
| 09/11/2015 09/11/15 | Price Changed | $699,000 | -2.1% | $226 / Sq Ft |
| 09/08/2015 09/08/15 | Price Changed | $713,900 | -1.4% | $230 / Sq Ft |
| 07/23/2015 07/23/15 | For Sale | $723,900 | -- | $234 / Sq Ft |
Tax History Compared to Growth
Tax History
| Year | Tax Paid | Tax Assessment Tax Assessment Total Assessment is a certain percentage of the fair market value that is determined by local assessors to be the total taxable value of land and additions on the property. | Land | Improvement |
|---|---|---|---|---|
| 2025 | $11,618 | $1,212,700 | $370,300 | $842,400 |
| 2024 | $10,927 | $1,096,000 | $336,600 | $759,400 |
| 2023 | $11,300 | $1,052,100 | $292,700 | $759,400 |
| 2022 | $10,682 | $889,400 | $243,900 | $645,500 |
| 2021 | $9,537 | $754,500 | $221,700 | $532,800 |
| 2020 | $9,378 | $730,400 | $221,700 | $508,700 |
| 2019 | $9,063 | $692,900 | $221,700 | $471,200 |
| 2018 | $8,764 | $660,900 | $211,200 | $449,700 |
| 2017 | $8,573 | $637,400 | $201,100 | $436,300 |
| 2016 | $8,683 | $648,500 | $191,600 | $456,900 |
| 2015 | $5,397 | $404,600 | $191,600 | $213,000 |
Agents Affiliated with this Home
-

Seller's Agent in 2017
Gretchen Maguire
Realty One Group Nest
(617) 688-5290
35 in this area
81 Total Sales
-
H
Buyer's Agent in 2017
Hometown Real Estate Group
Leading Edge Real Estate
-

Seller's Agent in 2016
Josephine Baker
J. Barrett & Company
(978) 233-3878
4 in this area
51 Total Sales
Map
Source: MLS Property Information Network (MLS PIN)
MLS Number: 71878280
APN: NEWP-000062-000022
- 4 Beacon St
- 15 Howard St
- 6 Butler St
- 14 Farrell St
- 30 Oakland St Unit 2
- 286 Merrimac St Unit B
- 347 High St
- 14 Norman Ave
- 10 Bowlen Ave
- 3 Norman Ave
- 28 Jefferson St
- 17 Cutting Dr
- 27 Warren St Unit 1
- 6 Summit Place
- 3 Munroe St Unit 3
- 202 Low St Unit 202
- 138 Low St
- 30 Alberta Ave
- 9-11 Kent St Unit B
- 3 Rogers Ct
